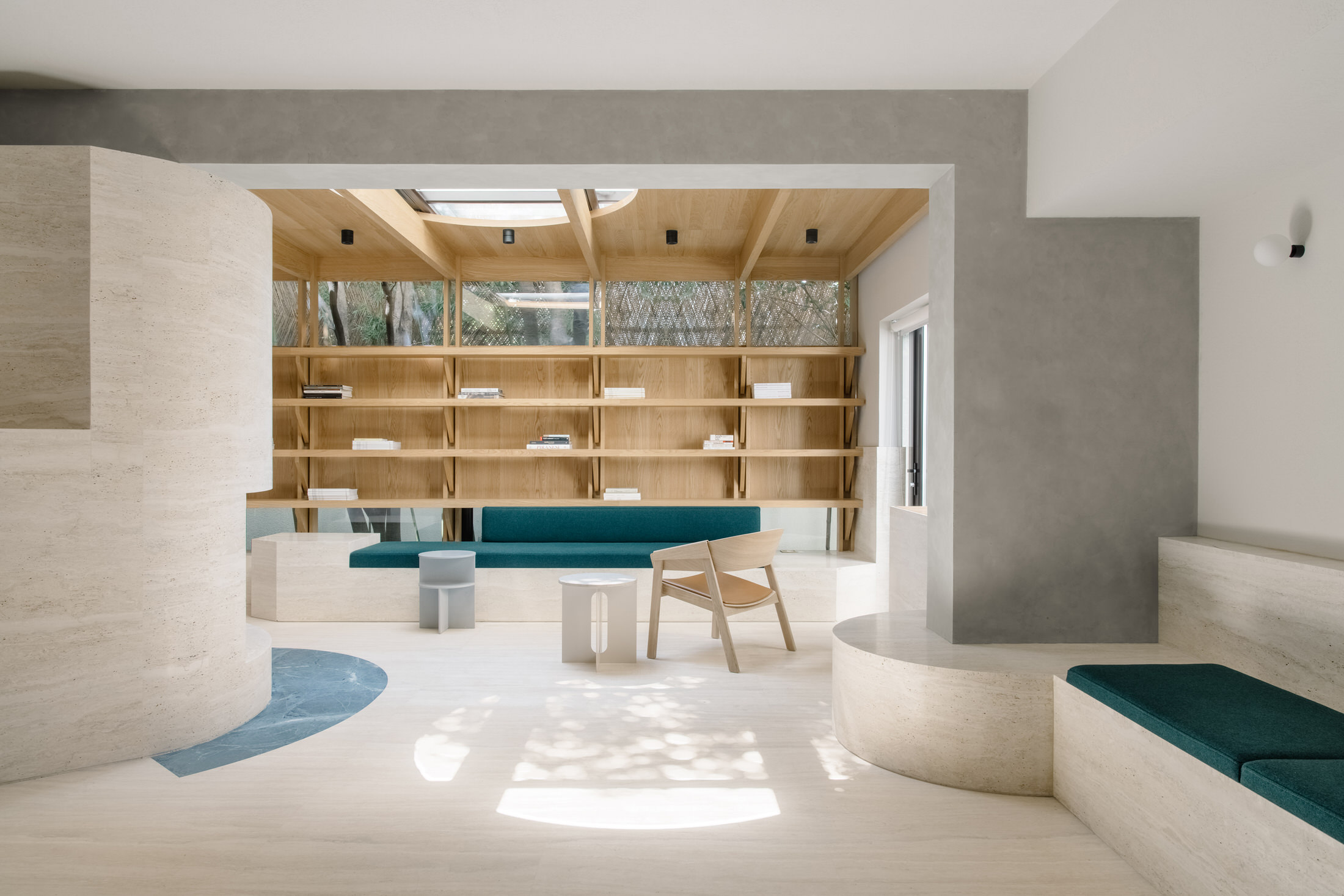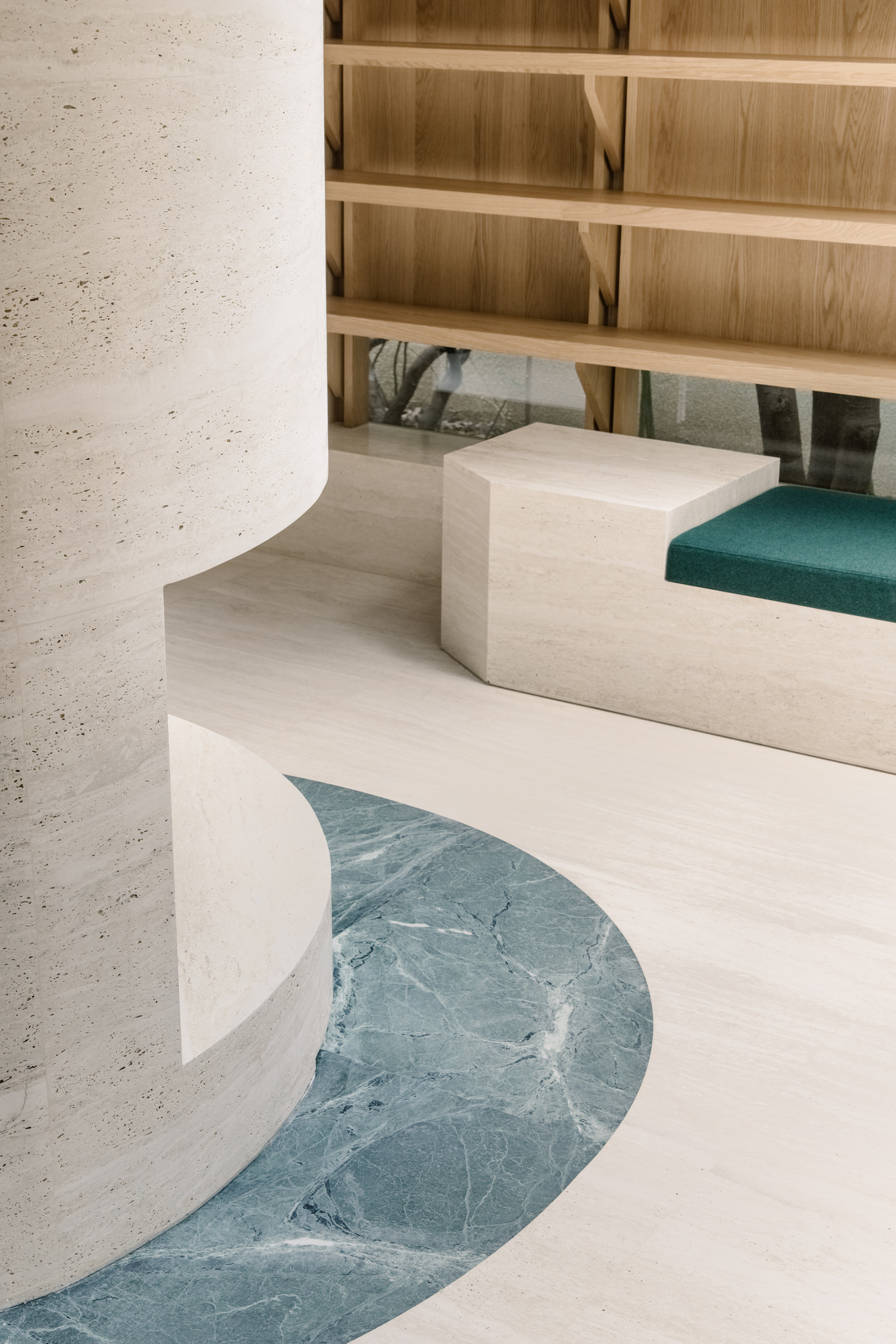




are truly after my heart (or any bibliophiles’ heart, for that matter) with their latest Private Reading Room project. The designers have readapted the ground floor of a 1980’s home into an intimate gathering space that allows individuals or groups to transform the space at their will.
The original space is compiled of two vacant rooms made of load-bearing brick walls, conveniently attached to a glasshouse. The architects — known for their interior inspired architecture — took this as an opportunity to unionise these spaces together. Inside the existing house, the original footprint is comprised of entertainment areas with a small enclosed room and bathroom tucked at the rear.
Since the renovation, the separating partitions are removed, with doors replaced with large stone openings spanning two to three metres in width. Connecting doors to the glasshouse also received a similar treatment — although timber structure is introduced to reinforce the building for sturdiness and shade, simultaneously drawing sightlines from the former rooms.
Related:





Inside the open space of seventy-six square metres, the reading room is refurnished with confidence exclusively in neutral tones. The amalgamated rooms are connected by white timber flooring. While the rooms are painted white, the glasshouse walls are aligned with rows of open oak shelves, with one side creeping into the connecting room. The ceiling itself is covered in timber, although two in the form of a square and a large circle are introduced for quality reading light and shelter from the scorching summer.
Between the two structures, a wrapped column stands to connect the space together. Nearly triangular-like in shape, two sides of the column are carved to become bookshelves, while the remaining is fashioned into a fireplace.
Related:





Venturing into the former brickhouse, the same shade of off-white stone sweeps around the walls to serve as seating platforms (that comes with peacock blue cushions) or . Individual desks made of the same are dotted around the edges for personal studies. Between the wall that once separated the two rooms resides a timber cocoon structure functioning as storage and shelving.
However, stepping inside the opening of the shelves reveals two reading corners with soft lighting to create a warm glow for escapism reading and privatised conversations. The second room once enclosed is opened to reveal a new pantry area, while the adjacent toilet remains enclosed.
Sophisticated, sleek and peaceful, Atelier tao+c’s private reading room functions like a well-loved library and teahouse. Where there are options to enjoy the space in a group or on your own, it’s the place to be should you ever desire to turn to a quiet place, only filled by sounds of pages turning and soft murmurings filled with discourse of a popular read.
Related:
| The article appeared first on . |