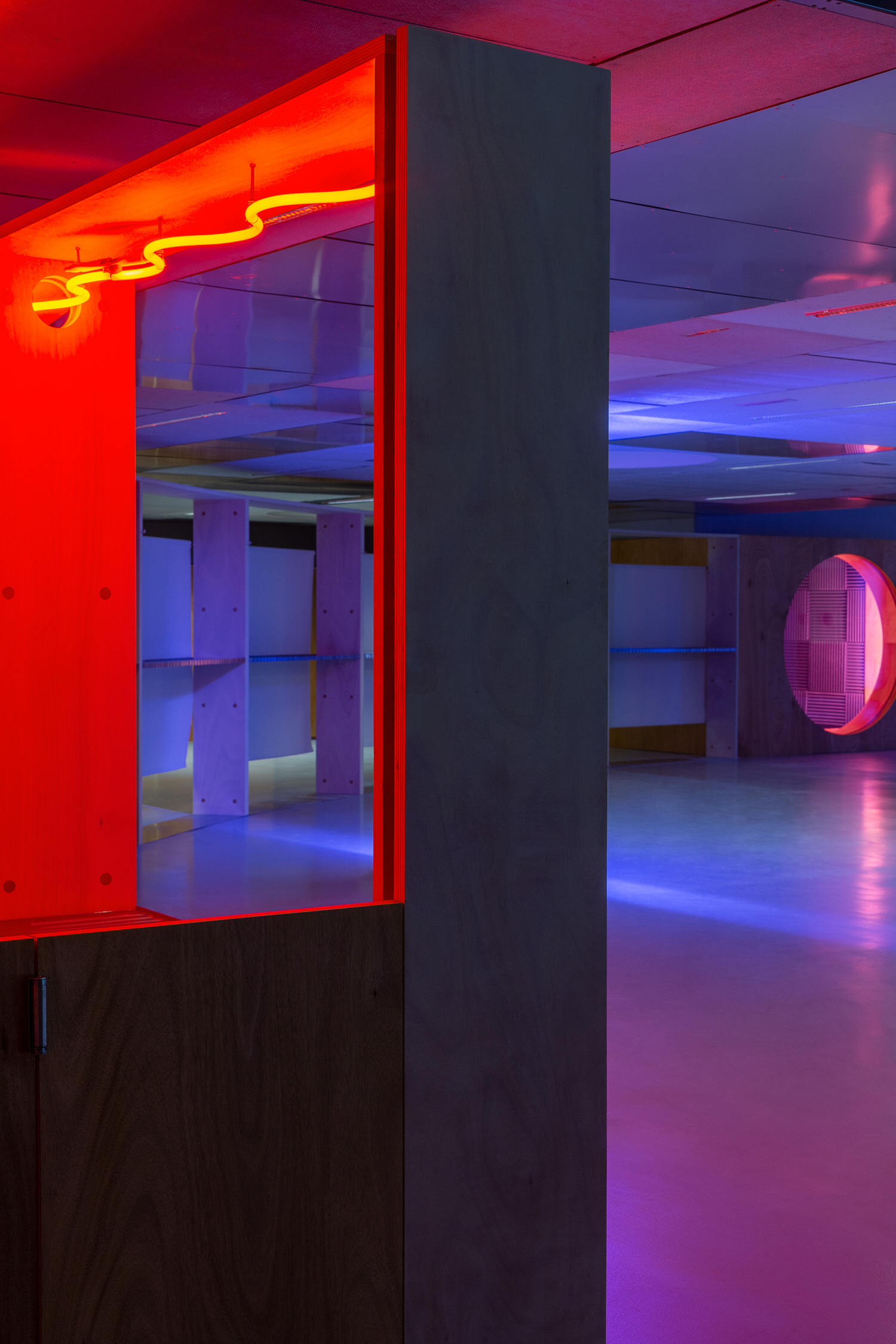


With a supercharged colour palette that feels straight out of a Nicolas Winding Refn movie (think Drive, Only God Forgives and Neon Demon) the R+1 project by blazes with emboldened contrasts.
A retro-futurism spirit unfolds throughout, from the fluorescent 80’s office ceiling to the soft neon shades of pink, blue and purple that bathe the space. Staggered metal seats reminiscent of school picture day in red, green and blue pop against the shoegaze hues of the fluorescents.
Envisioned as a ‘toolbox’, the 800 sqm interior utilises a timber intervention to break up the different zones – a Binaural Studio, Bar, Workshop and Exhibition space are all articulated around a generous meeting area and vestibule facing the city. Located in , the magnetic city lies at its doorstep.

The panopticon layout of the meeting space gravitates towards the central staircase. With curved wooden framing, its dynamic composition makes it a natural place to exchange ideas, learn and gather. With plenty of room for dancing (if it happens to come up) the exhibition area is a 400sqm white box that extends past the toolbox concept. Backing on to the meeting area, light and reversible curtains create a simple visual and sound buffer between the two spaces that can be adapted for various uses. The workshop glows from its circular aperture, engaging passers-by.
The bar is – and I say this in strictly technical terms – a total vibe. Extending out of the curved wooden partition, it’s clad in a rippling metal casing, zig-zagging fluorescent lighting from above douses it in a delicious dramatic red. The stainless steel follows the form of the partition along the ground and clads the cross support. On the other side of the partition sits the workshop, a wooden box within the space it glows from a circular aperture that engages passers-by.





While the material palette is mostly restrained, the ceiling really has it going on. A combination of checkered and smooth square stainless steel ceiling tiles provide a sleek material contrast to the vast acoustic ceiling and reflect the neon hues, while a inversely absorbs them. Black rails streak across the front space.
This neon dreamscape acts as an extension of the creative process, inspiring its visitors to make some magic within its walls.
Related:
| The article appeared first on . |