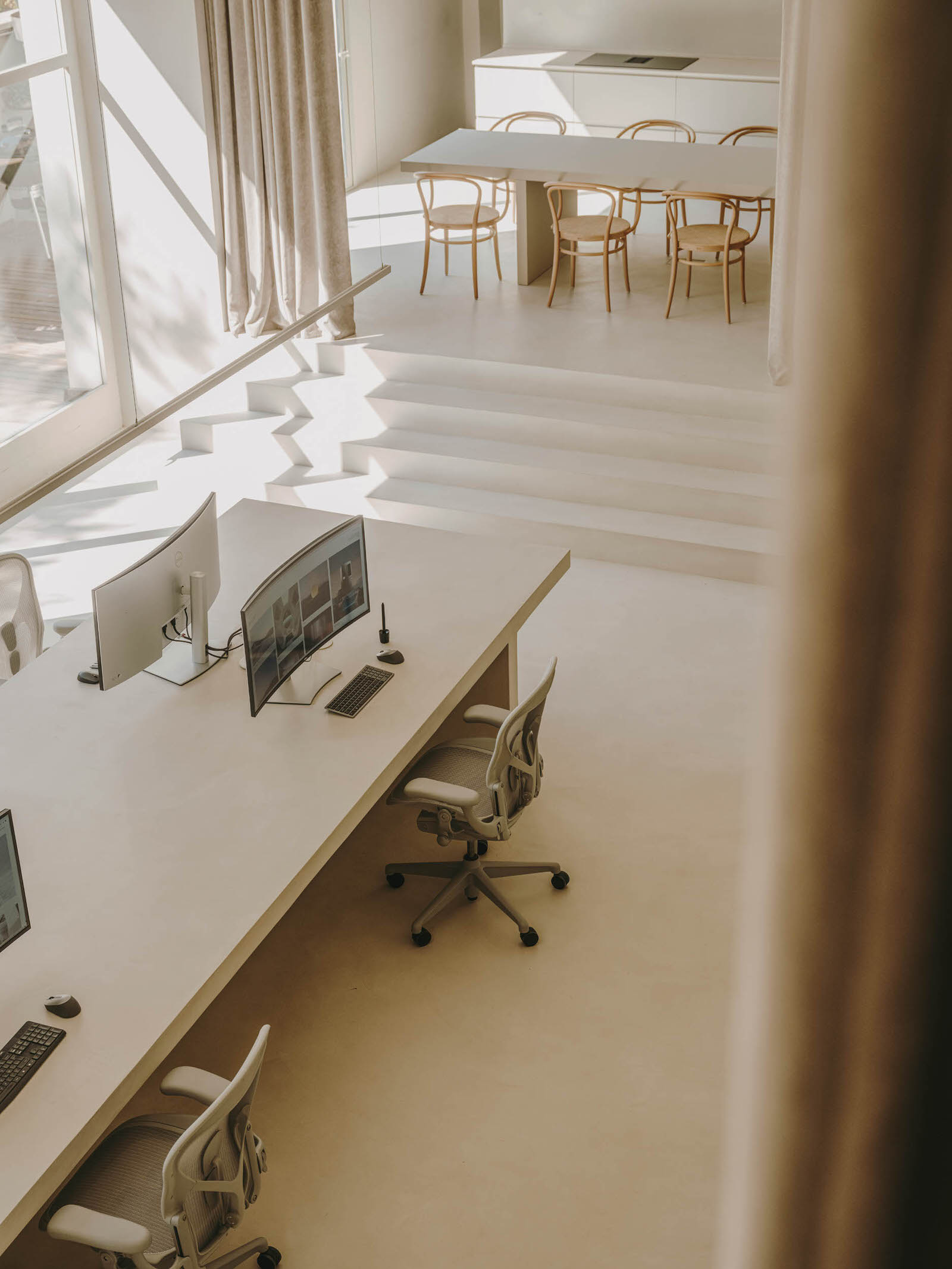





has transformed a ground floor of a building into a workspace for Ezequiel Pini and his creative visualisation studio . Conceived as a large architectural sanctuary, Serra opted for a and earth-toned palette to connect the physical world with the digital and surrealistic work of his client.
Located in Poblenou, the multifunctional studio operates as and a hybrid. Small but mighty, the program features an exhibition space, café, warehouse, main work area, workshop and a meeting room with a kitchen. To accommodate this diverse series of functions, Serra cleaned the premises of all the existing partitions and false ceilings to recover the original concrete structure and reveal the true volume of the space.
A double-height ceiling and cantilevered that run the entire length of the left side greet visitors upon entry. To the right, under a structural arch of the building, Three Marks Coffee can be found with a mirrored bar and stainless steel countertop.
Related:







A mezzanine was added to separate the public area from the more private parts of the studio. Housing the workshop and storage, the interior can be closed with curtains both at the top and at the bottom, providing varying levels of privacy depending on the needs of the day. The private areas are all connected to a large terrace that in addition to providing glimpses of greenery casts the interior in a special afternoon glow.
In the leisure area, the steps seamlessly convert into a circular planter and built-in sofa. The custom-designed sofa is upholstered with the same fabric as the curtains to create a sense of uniformity and connection. Paired with a Mineral coffee table by Ferm and Pacha and lounge chair by Gubi, all elements feel harmoniously unified.
Related:









The interior is structured around a large main table, made of masonry and finished with micro cement. On the parallel wall, a large bookshelf serves as the work tables backdrop. Exhibiting books, prototypes and objects act as inspiration for the surrealistic worlds imagined by . The change of level is achieved through three continuous steps that emphasize the architectural character of the space.
Dictated by a strong sense of materiality, this serene and majestic interior champions subtlety and simplicity. Imprinted with craftsmanship, the studio is designed to share and achieve, but, above all, entice creativity.
Related:
| The article appeared first on . |