The top of a skyscraper is one of the last places you’d expect to find a lush jungle dripping with ferns and vines, but with Ling Ling Mexico City, architecture firm wanted to show that these spaces don’t need to be devoid of natural life. They haven’t just made this popular Asian fusion restaurant a remarkable place to dine with stunning views of the capital city — they’ve recreated the feel of a traditional Mexican courtyard over 700 feet above street level. The firm was tasked with reimagining the 1,000-square-meter (10,760-square-foot) interior on the 56th floor of the Chapultepec Uno skyscraper, which opened in 2019.
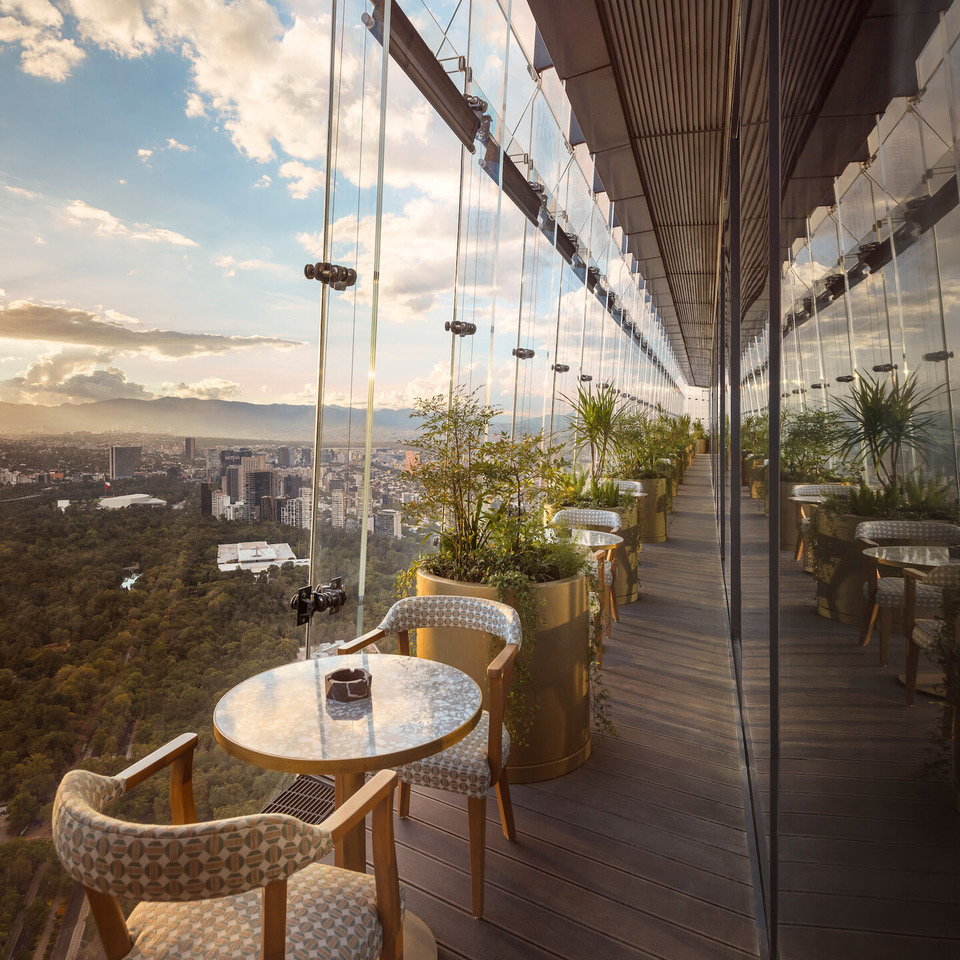
The restaurant design is impressive from the moment visitors walk in the door. The cocoon-like vaulted lobby is surrounded by a wooden space divider that takes its shape from the Ling Ling logo, which is rendered in neon. A low ceiling consisting of bunched illuminated textiles helps foster an atmosphere of suspense before guests are ushered into the surprisingly grand interiors, where trailing greenery frames a full-sized tree strung with outdoor lighting.
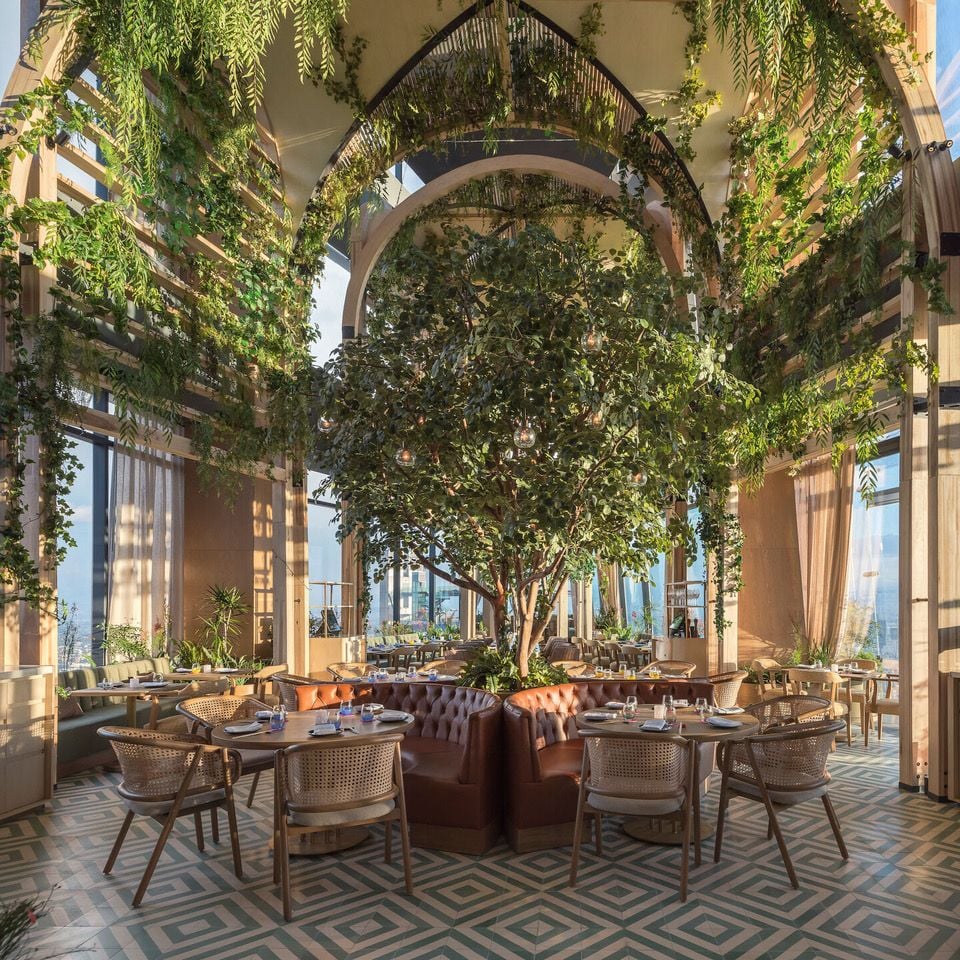
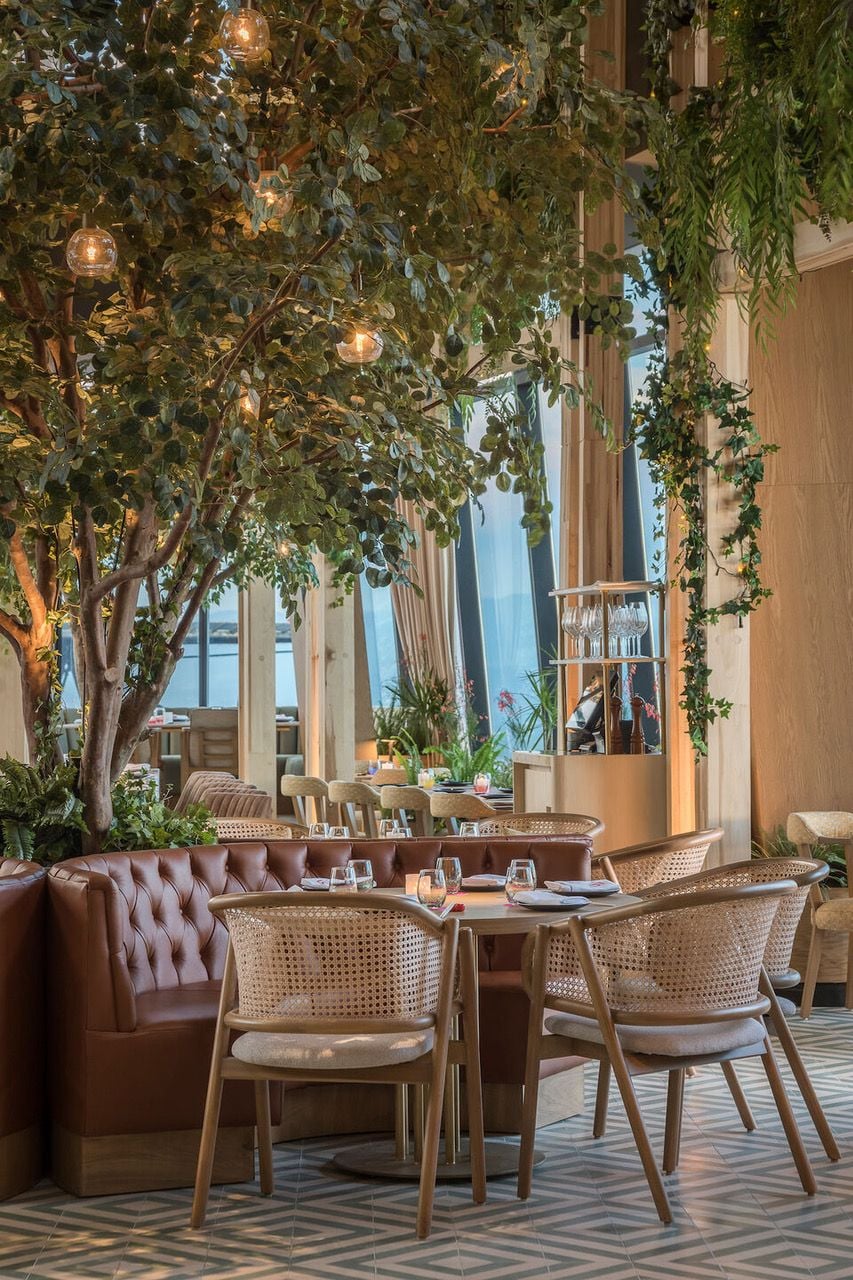
“The restaurant’s interior design concept started out with the idea of generating a space recalling the grand courtyards and terraces so characteristic of ,” the architects explain. “This was one of the greatest challenges in the design of the project, with the formal approach and the design process using structural elements and construction methods that helped to blur the boundary between architecture and interior design. As a result, the idea emerged of a triple-height space with a porticoed structure and lush vegetation of the terrace.”
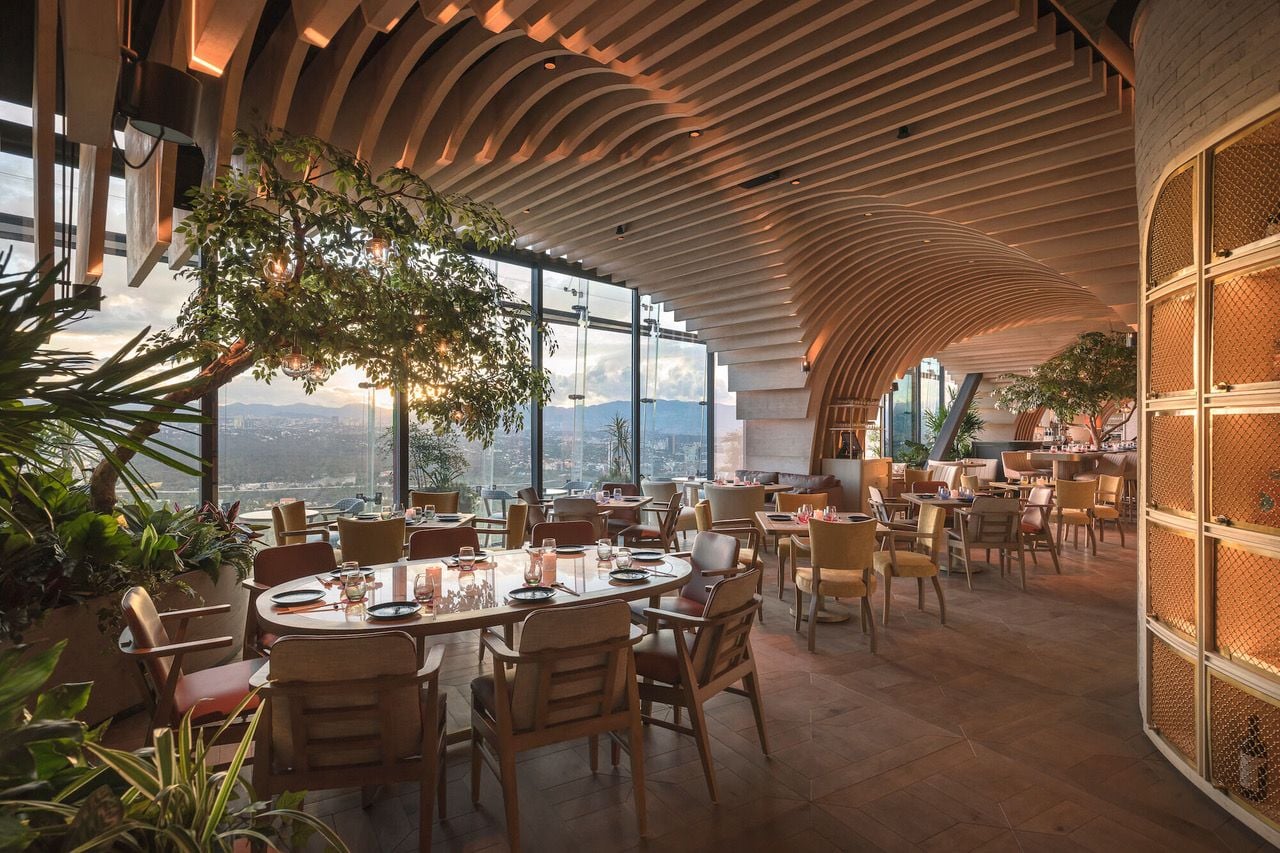


Ceilings consisting of neutral-toned wooden louvers give the restaurant the appearance of a natural landscape, “carved” out to envelop the dining areas and give them an intimate feeling despite the expansiveness of the space. Though abstracted, the result mimics the feel of adjacent buildings, mountains, and trees surrounding a courtyard and generates a natural traffic pattern through the restaurant’s many rooms. With natural light and views providing the space’s dominating features, the architects focused on a palette of vegetative hues.
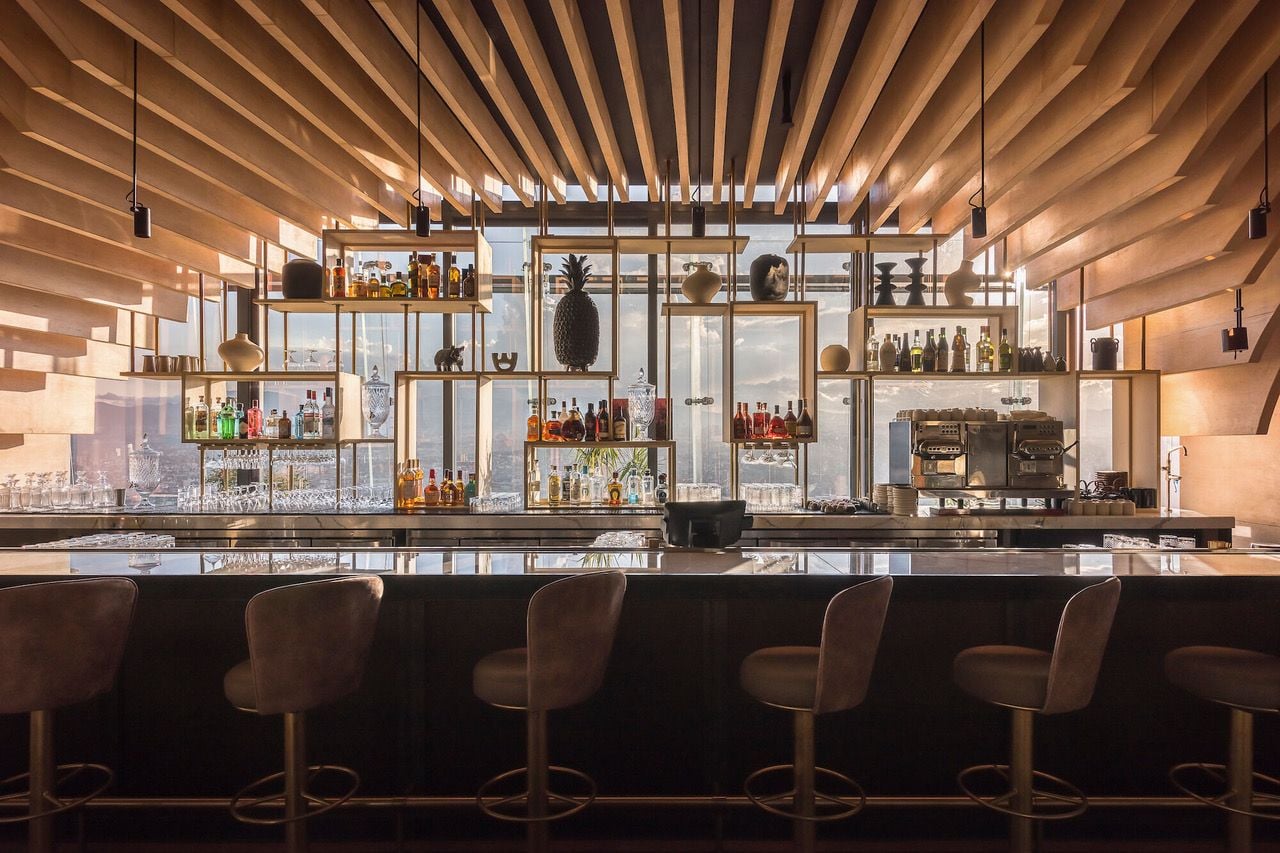
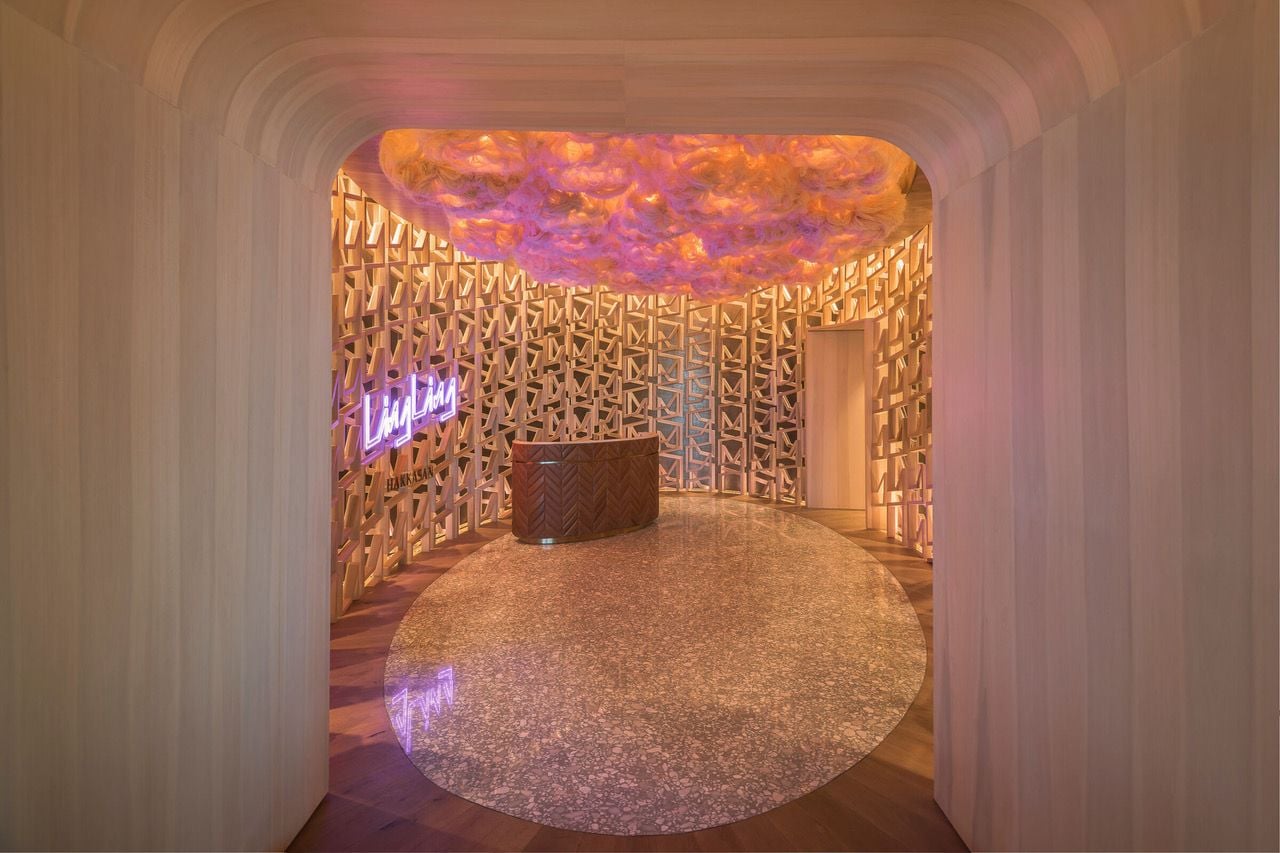
“The space benefits from the triple height and corner location to surprise guests with a glazed atrium structure offering 270-degree views across the whole city,” the firm adds. “Meanwhile, the inner salon and dining room are enclosed within a vaulted structure constructed using wood stereotomy techniques, highlighted by gentle illumination, and fitted out with custom-made furniture. Under this wood structure, the Sushi Bar recreates an Asian atmosphere that will bring the guests face-to-face with the preparation of the cuisine, giving a more personal touch to their experience. On the other hand, the main bar encloses a perfect frame of the skyline of the city through an item of dynamic furniture.”

and Chapultepec Uno are located in the historic Reforma neighborhood, steps away from popular Mexico City landmarks like the Diana the Huntress Fountain and the Angel of Independence. If you want the best views in the house, reserve the Tres 60 table, a banquette sitting at the point of the dining room so you feel like you’re floating above the city.
The post first appeared on .