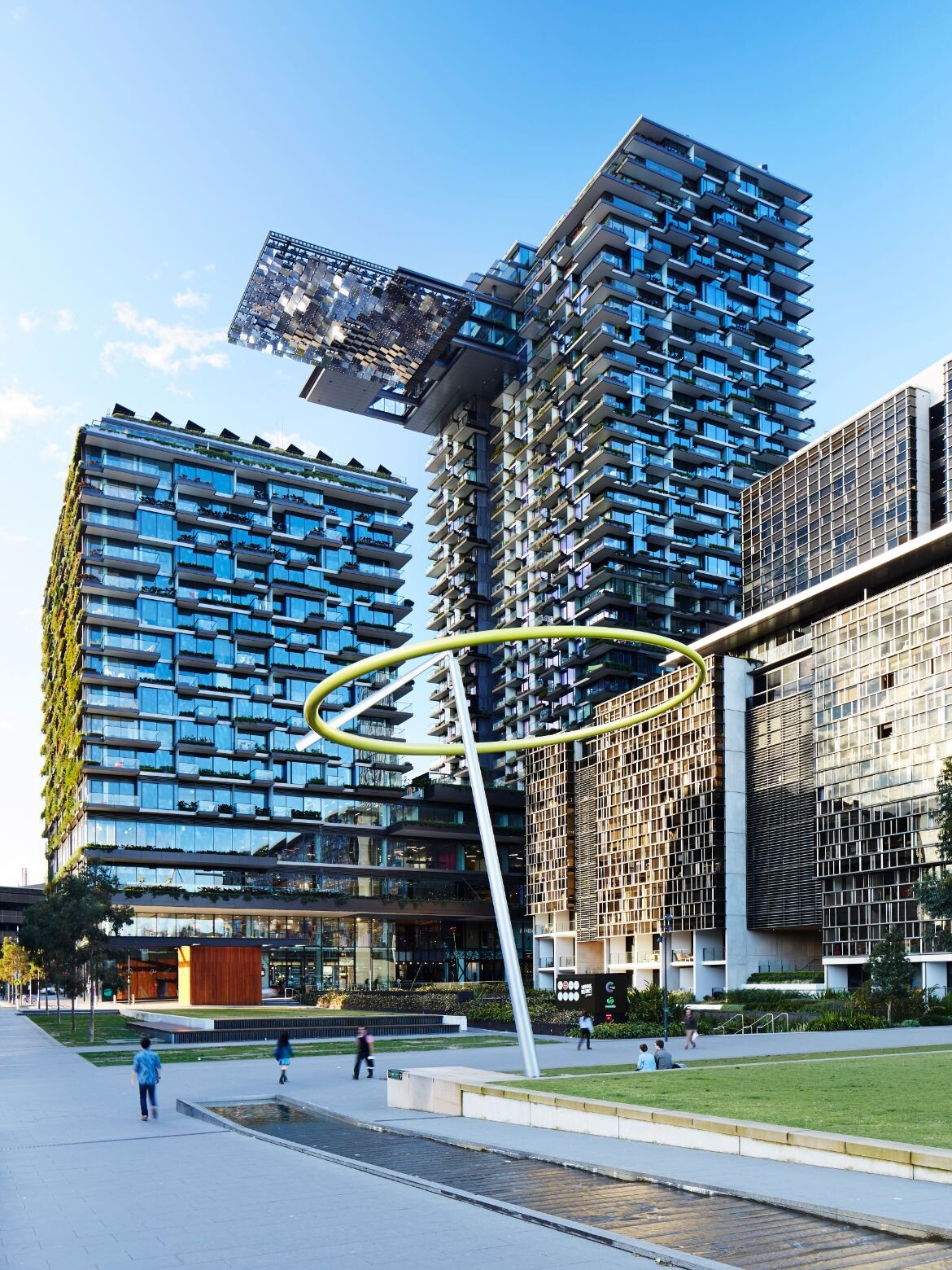In the traditional world of design and construction the builder is charged with resolving details from architectural drawings by procuring the materials and processes required to deliver. When designs become complex or explore new territory, two things occur.
The first is a resistance to pushing boundaries beyond known trade-based solutions. The second is value engineering of the concepts. At this point the builder starts suggesting simplifications of the design intent, which in turn compromises the vision. Conversely, says Tim Phillips, managing director, “Tilt Industrial Design is sitting in between the architectural or artistic teams and the builder, helping them to resolve the details required to get these concepts realised.”

Moreover, architects and landscape designers are realising that while they may envisage a solution, they may not have the technical skills needed on their own team. Now there’s a way to bridge that gap: “We’re building a specialist design and construction team that complements the architecture and builder teams as an additional, non-traditional resource,” says Phillips
For Phillips, the sweet spot comes when there is a mix of materials or combination of manufacturing processes required to achieve the outcome. In the built environment, the builder traditionally coordinates individual trades, such as a concreter or glazier. Once a combination of materials is required, however, there is a new level of risk in achieving a complex design outcome.
Related:

For Phillips, this equates to the process of industrial design as applied to the built environment: “We take responsibility for detailing the various materials and understanding the requirements of the broad range of manufacturing processes that might be required to achieve a unique design detail. Our process considers how best to detail each element to ensure the best fit for different materials and components.”
As a case in point, to create the Sun Shading System for UTS Sydney for architects , Tilt’s team coordinated the design process with input from a variety of engineering teams, the builder, the facade contractors and a team of fabricators. “We need to understand all the influences that might lead to successful implementation of the project and then we have to figure out how to make our elements fit successfully within that,” says Phillips.
Moreover, for a public building such as UTS, the architect will have a performance obligation that is conceptually designed, but which Tilt is tasked with physically achieving. “For us it’s turning a conceptual solution into a manufacturing outcome,” says Phillips.

For a public project of scale, a tender process is generally used to select the architect. Within that tender, the architect may seek three construction quotes resulting in three different technical responses to one concept. As such, Tilt asks its clients (most of whom are repeat) to help assess the feasibility of those complex concepts.
Tilt is then able to assist with documentation, so that each construction company or builder is cognisant of the risks and costs involved. “For the best projects we’re working under a provisional agreed investment by the client, so the builders aren’t actually tendering on that special feature,” explains Phillips. In this scenario, Tilt becomes a sub-contractor within the project framework and while non-traditional their role is catching on with both architects and builders coming to them when design complexities arise.
That said, there is also room for play, with Tilt working with some of Australia’s most celebrated artists to both realise visions and add to those artists tool boxes. For Marion Borgelt, whose work is of significant architectural note, working with Tilt has allowed her to increase scale and deliver the technical complexity required for impact. For Ramesh Mario Nithiyendran’s 2022 light work for Vivid, Tilt’s electrical mechanical and mechatronics engineers automated a moving eight metre-tall multi-limbed avatar for Nithiyendran’s light monster. “It was really critical for us to have the artists involved throughout fabrication and Ramesh and his team spent a lot of time in our workshop dressing the artwork and commissioning, making sure that their hand was on the artwork,” says Phillips.

Working with both residential and commercial architects to deliver unique architectural features, Tilt is becoming synonymous with automated facade solutions, with projects ranging from the brass garage door for the Judith Neilson Institute for Journalism and Ideas (Tzannes) to the sensational Heliostat of One Central Park (Atelier Jean Nouvel and PTW Architects).
The emerging generation of architects are also looking to Tilt: “They’re progressive in their thinking and still brave and really pursuing these ideas. They need someone to come on board and make them feel secure when they present something ambitious. Can you do it? Yes, we can. Then I see that architect get excited about those opportunities and that’s what really makes me feel good about Tilt,” says Phillips.
Tilt
The post appeared first on .