You are the lucky owner of a 16 sq. m, but you are experiencing difficulties developing the layout and decoration of the premises? Here are helpful tips and photo ideas for kitchen design to your attention so that you feel as cosy and comfortable as possible on it.

The creation of a project should be approached responsibly and thoughtfully. If your kitchen area is 16 sq. m – you will have to resort to improvisation and creativity. Be sure to think over every little thing to arrange furniture and decor items correctly.
It is evident that communications provide comfortable living conditions and support the life of the family. That is why, during the creation of a project, these nuances should be given special attention.
Layout

The location of the kitchen in the apartment, the number of family members, and the location of utilities have a significant impact on the layout of the room.
It’s time to talk about the types of layouts that are suitable for a modern kitchen. We have chosen the most successful solutions that will help you achieve balance and an atmosphere of comfort.
L-shaped
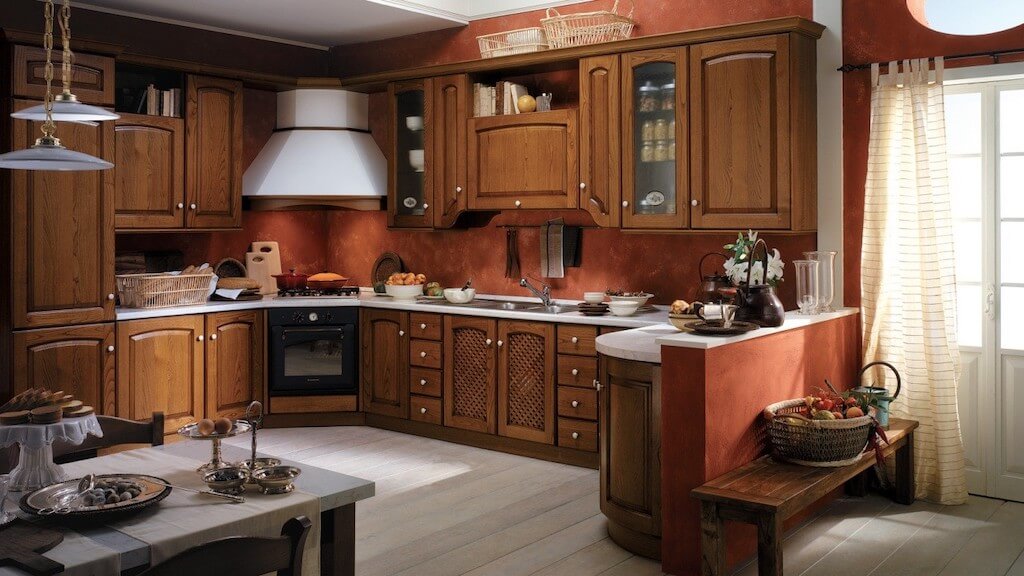
In such a layout, furniture is compactly located along the wall and leaves room for organizing a dining area. An alternative to the table will be a kitchen island. There may be a sink or a stove in the corner. It will be very convenient if this part has a trapezoidal shape, as in the picture below.
U-shaped
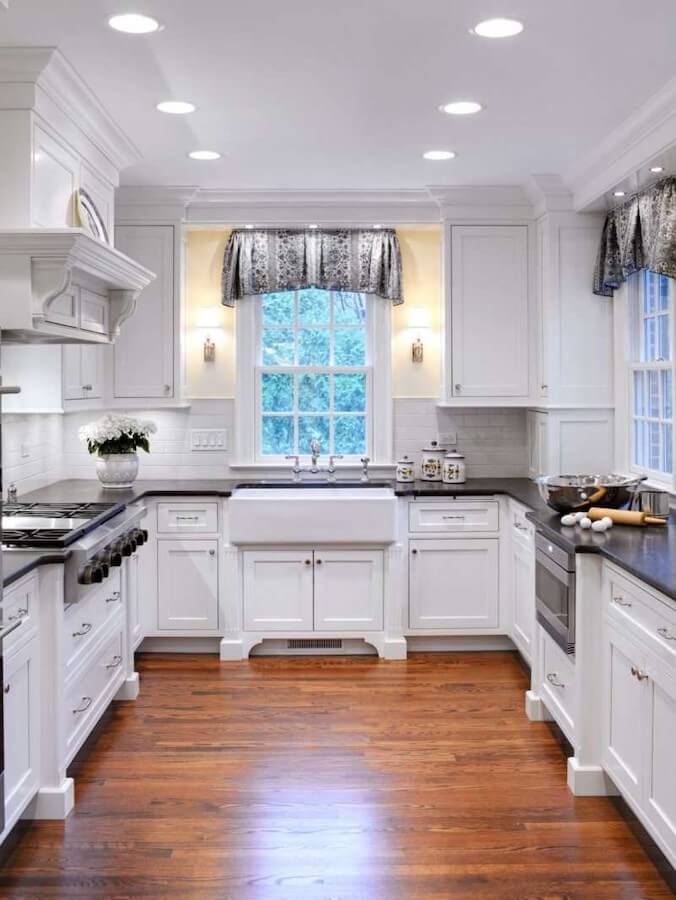
This kind of kitchen is incredibly convenient for cooking. If you love to cook, you will feel comfortable, and also, you will not have to do a lot of unnecessary body movements.
Do not install a large number of kitchen cabinets in order not to overload the space. A large dining table won’t fit in a kitchen like this. A good solution would be to combine the kitchen with the living room, but we’ll talk about that a little later.
Island
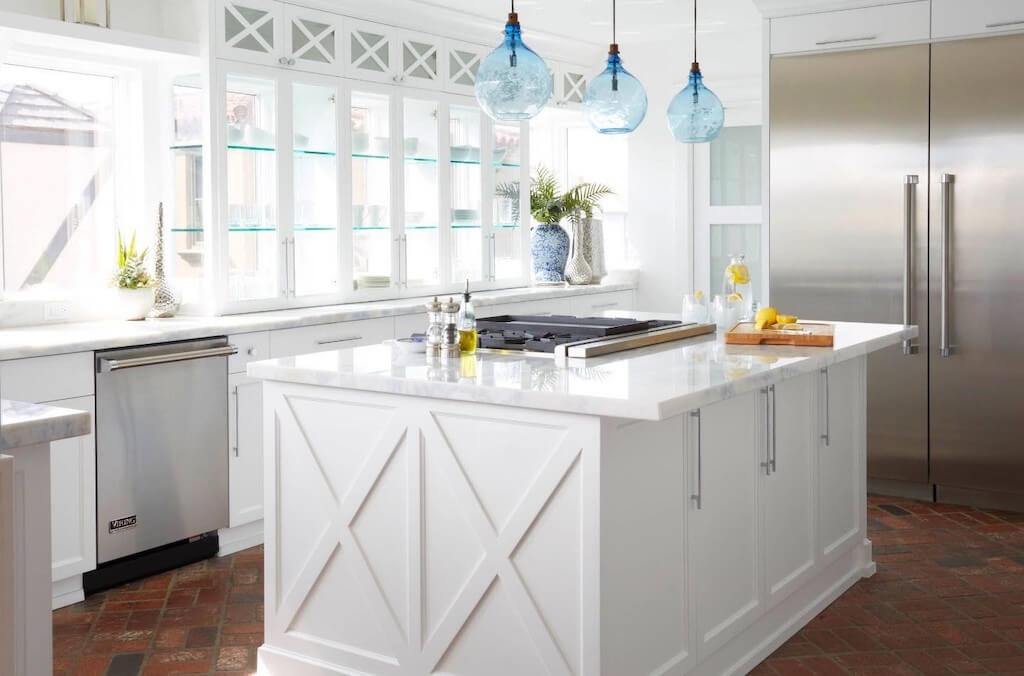
Island in the kitchen 16 sq. m plays both a decorative and a functional role – especially if it is square or rectangular. It can be used for different purposes:
- for storing kitchen utensils;
- as a working surface for cooking;
- as a dining area.
Usually, the kitchen with the island is combined with the living room – after all, it is convenient to communicate with guests or watch TV with your family.
The peninsula
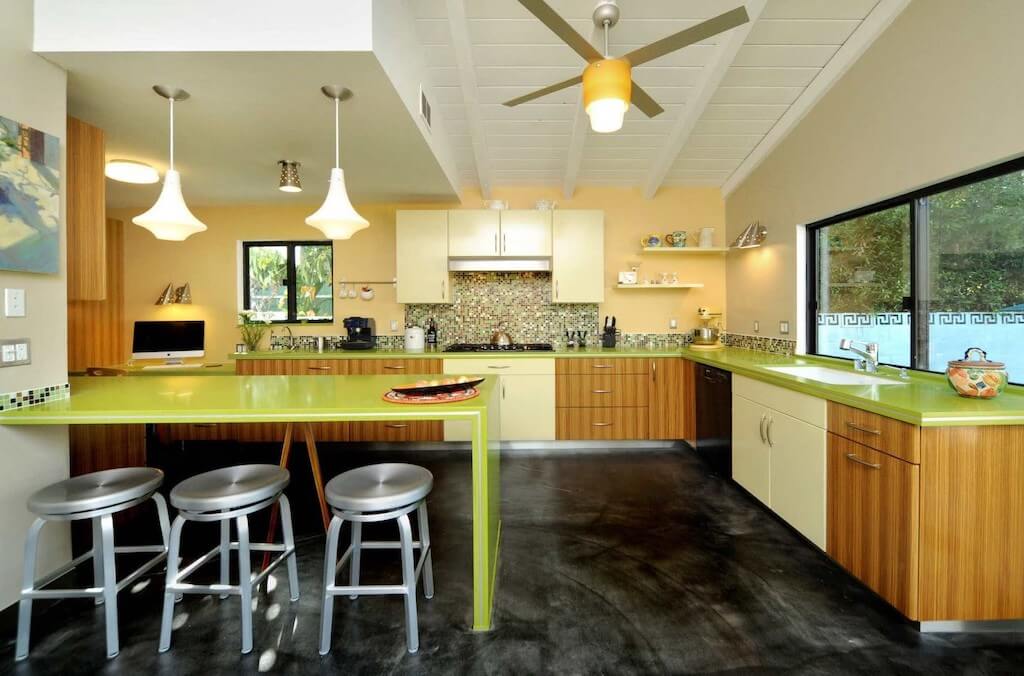
Another variation on the kitchen archipelago is the peninsula, which is often seen in interior design. The arm is a tabletop attached to the wall with one edge.
This plan is ideal for a small family that rarely receives guests and does not need a large dining table. The peninsula can be equipped with shelves for storing utensils, kitchen utensils or even appliances.
Nuances of furniture placement
We have prepared several ideas for arranging a headset and other furniture in the interior of a 16 sq. m. with different layouts.
In a square kitchen
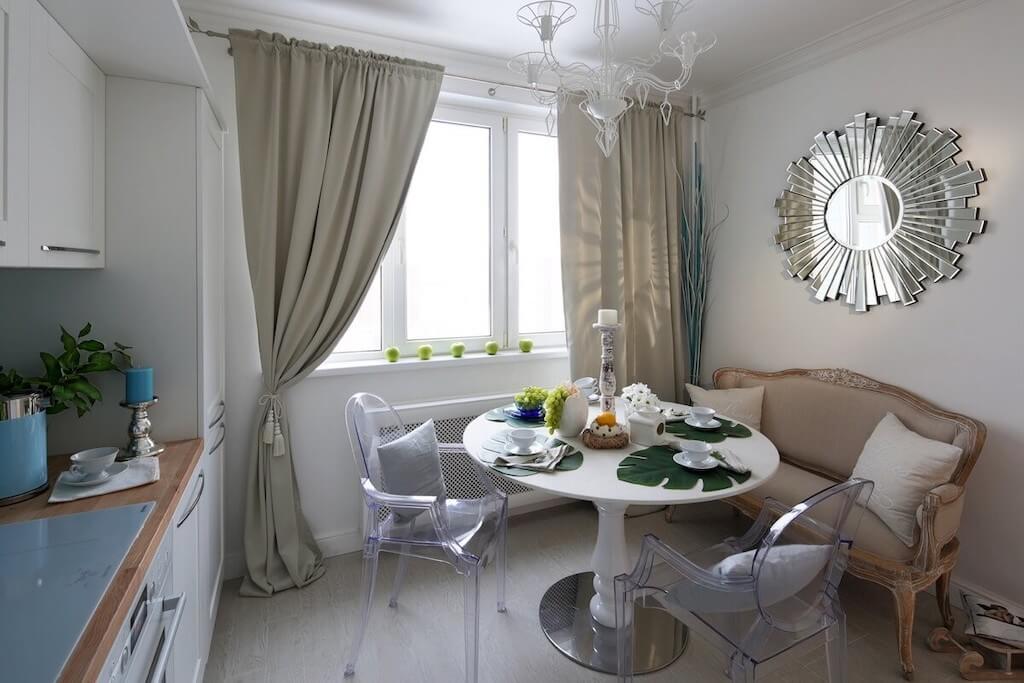
A square kitchen is considered universal because any type of layout is suitable for it.
Let the sink be in the centre and the rest of the equipment on the sides. For the table, it is better to choose a place near the window. You can also complement the room with a sofa.
In a rectangular kitchen
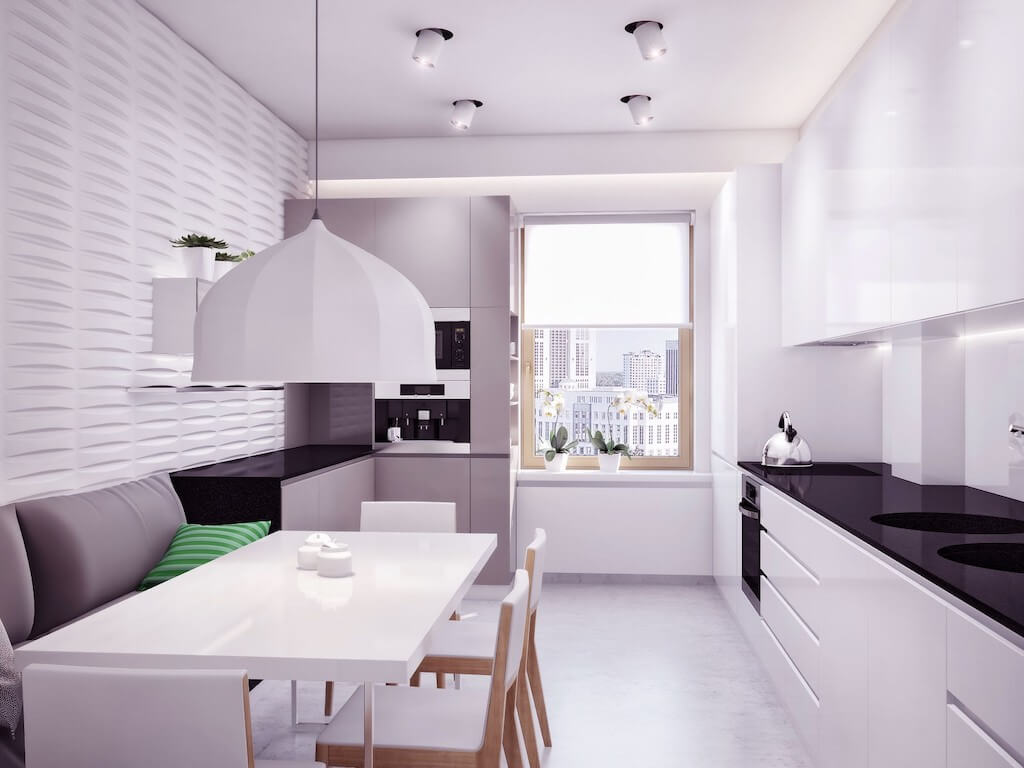
In addition to the layout options presented in this article, you can use a linear or two-row technique for arranging furniture.
A folding rectangular or oval table can be located near the free wall. Another way to create a pantry area in a narrow kitchen is to place an island. It will simultaneously serve as a work surface and a dining table.
With loggia
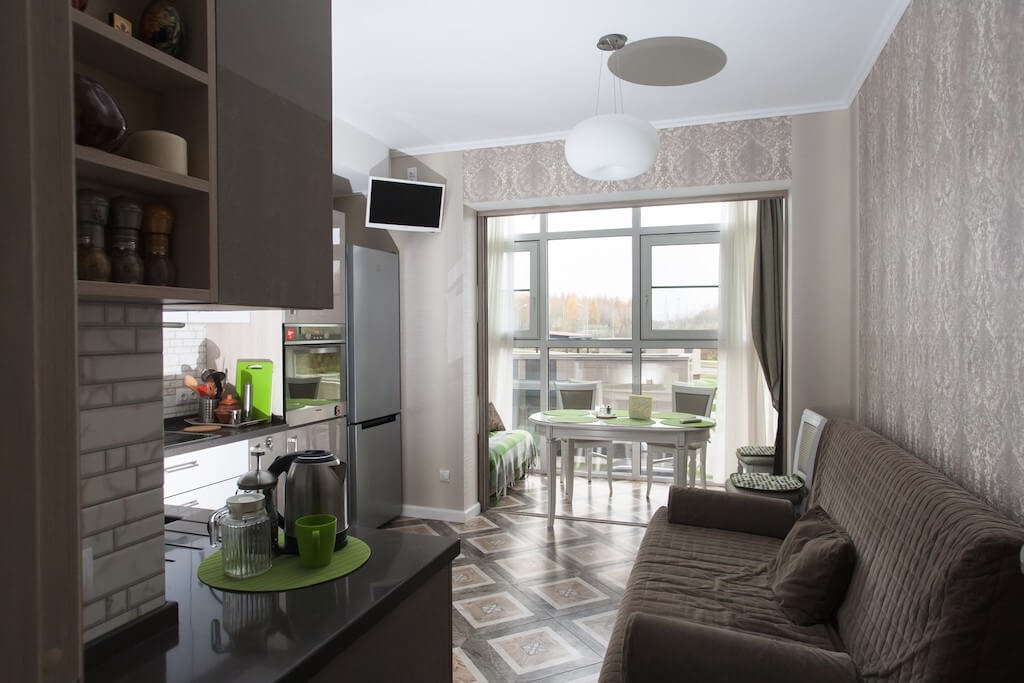
If your apartment has a loggia, you are fortunate to connect the kitchen to the balcony. Thus, you will increase the area of the room and free up space near the window for a dining table and chairs.
In addition, more daylight will penetrate such a kitchen, which will make it very clear. So this is a powerful argument to cleanse the loggia of old things and combine it with the kitchen.
With window
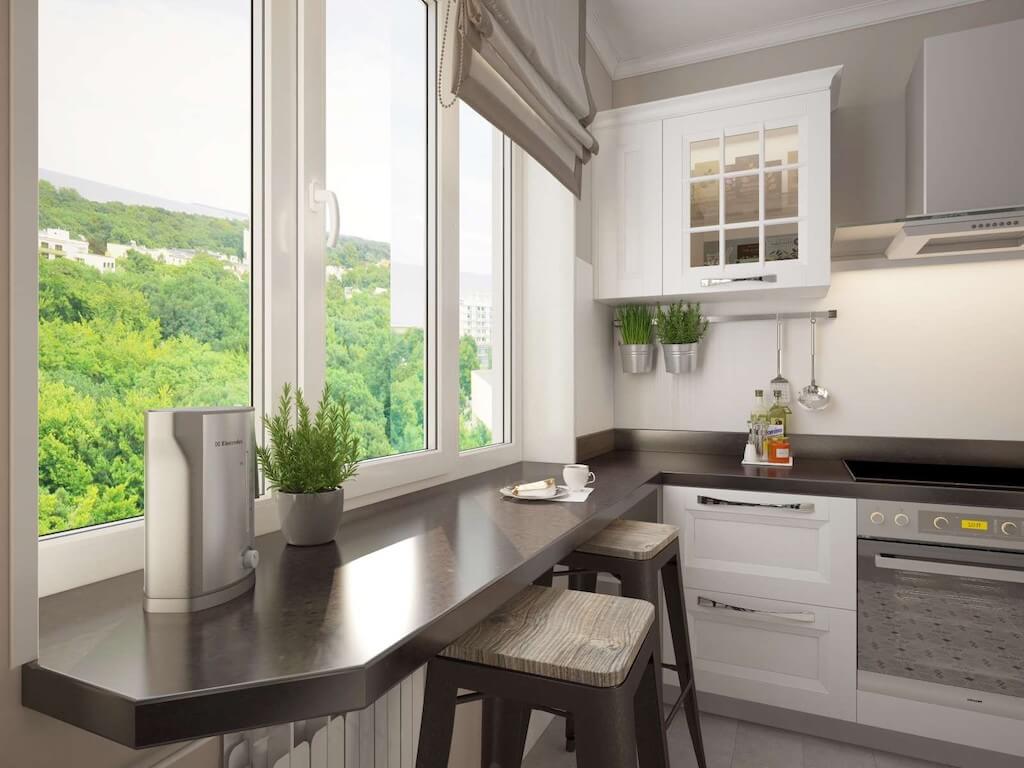
When creating a kitchen with a window, you must remember that you will have to consider temperature drops and room humidity.
If your kitchen has two windows, you can come up with an exciting layout. Use a windowsill, make a bar out of it – or organize a work area for cooking.
However, two large windows take up space where kitchen drawers could be hung. Therefore, you will have to use other pieces of furniture to store your utensils, such as a kitchen island.
Choosing an interior style
How to decide on the style of the interior if there are a considerable number of them? Not as tricky as you might think! First, answer the questions about how you would like to see your future kitchen. Look at photo examples, read the description of the styles and notice which direction resonates in your heart. And then build on the size of the room and your budget.
Minimalism
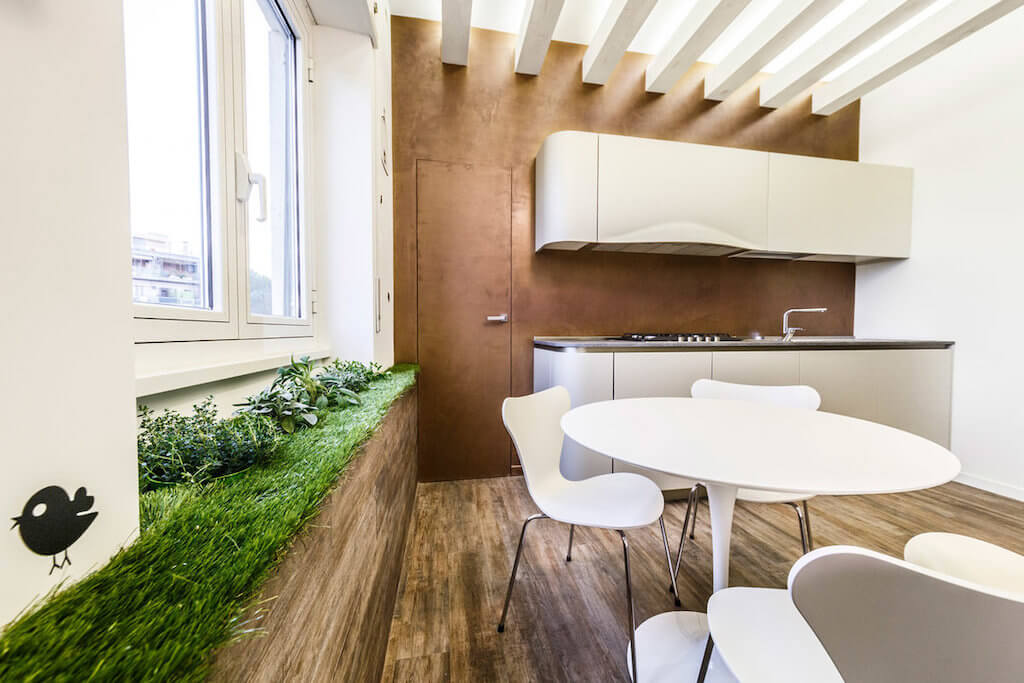
The minimalistic style of the interior is close to people who adore cleanliness and order. This style is characterized by clear lines, austerity, a small number of textile elements, and neutral shades.
The combination of these rules will create a functional and laconic interior. It is essential to think over the room’s layout to the smallest detail because you need to find a place for each thing.
Modern
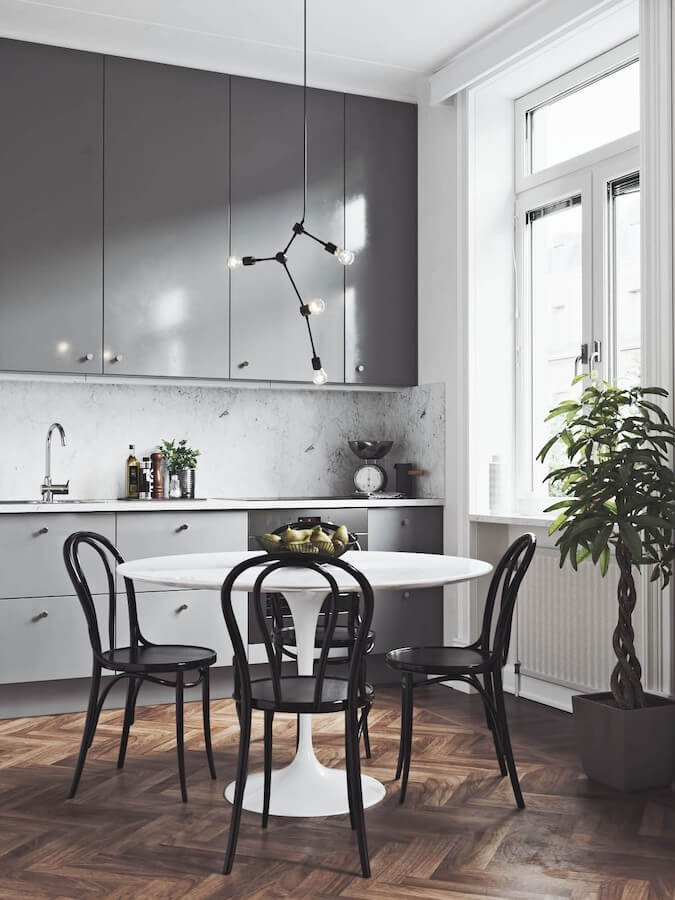
As with minimalism, contemporary design is about simplicity and comfort. Large panoramic windows that let in a lot of light into the room will help to recreate this style completely.
Don’t get carried away with complex textures, accessories and contrasting colours. But you don’t need to give up natural materials and geometry. The modern kitchen can be easily diluted with details of other interior styles, for example, classic or loft.
Loft
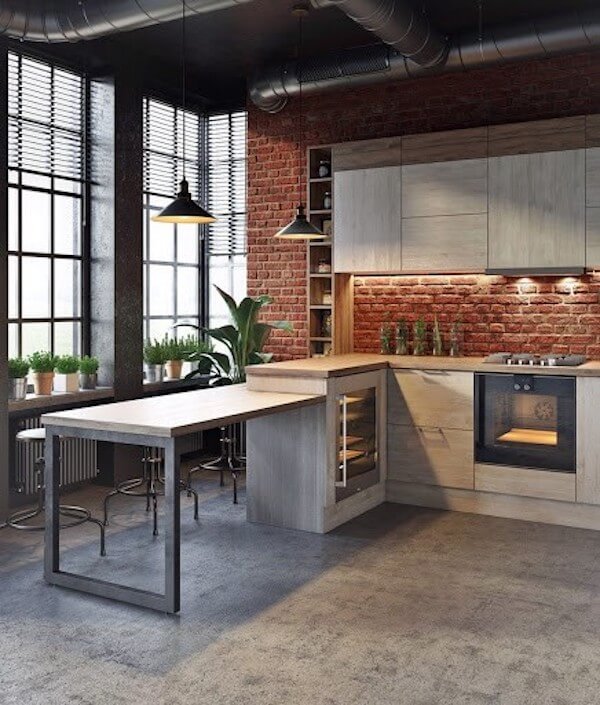
The brutality of the loft is immediately evident. Rough wall finishes and dark colours set the loft apart from other interior styles.
Style does not tolerate experimentation with furniture, so don’t take risks. Choose kitchens and finishes made from natural materials, and also look for uniform surfaces such as gloss or mat.
Provence
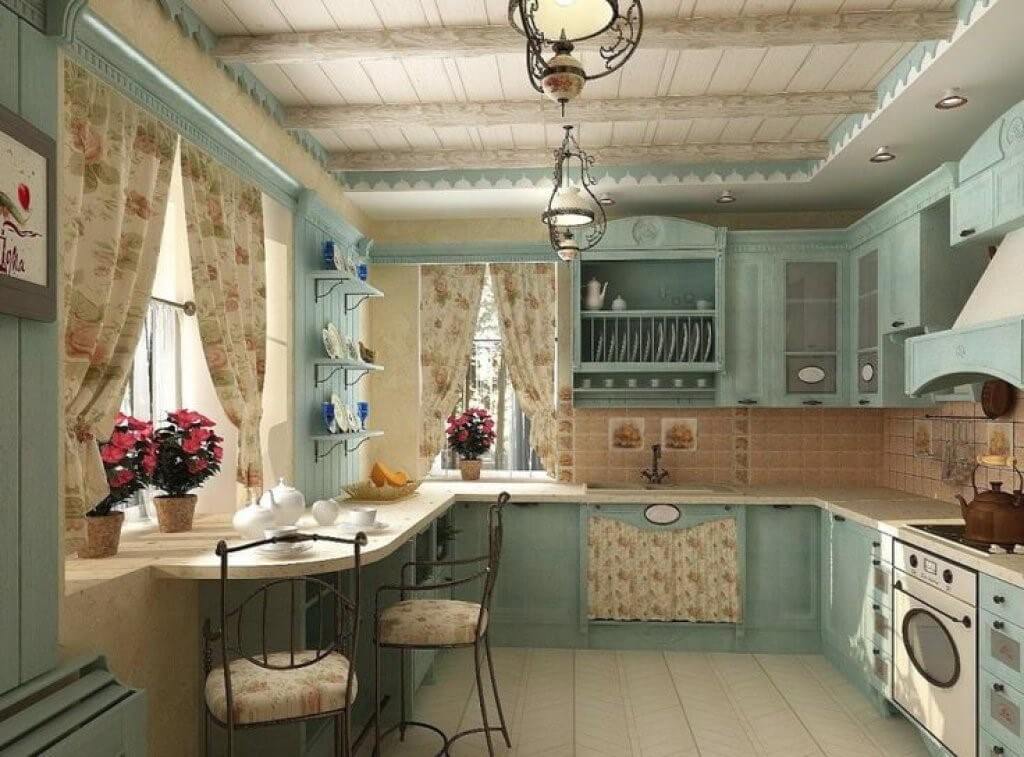
The Provence style kitchen exudes charm, lightness and simplicity. Light colours, aged furniture and an abundance of decor create a French aesthetic.
Remember that a kitchen decorated in this style should not have bright accents. The interior should be arranged so that all the details look harmonious. Floral and plant prints are very characteristic of Provence, which can be implemented using textiles and wallpaper.
Scandinavian
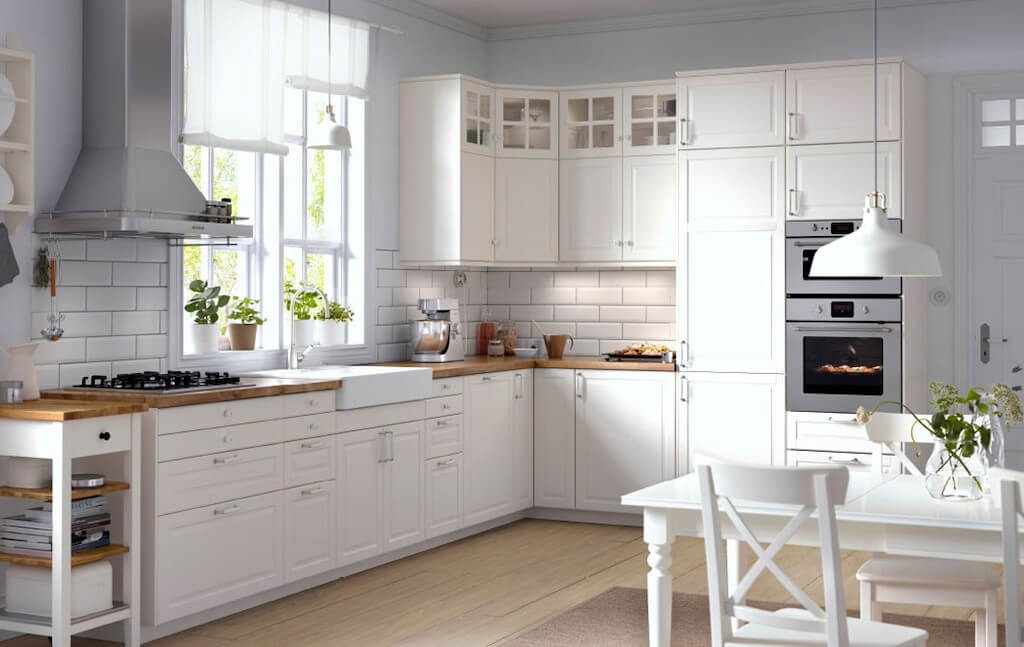
Scandinavian style is a good choice because this kitchen looks fresh and modern. This is just the case when you can limit yourself to a small budget because it is possible to create a kitchen interior without using expensive materials and decorative elements.
The basis of Scandinavian cuisine is the presence of white and dirty shades. All household utensils and houseplants are usually displayed, creating a little chaos that can be called the highlight of this style.
Hi-tech
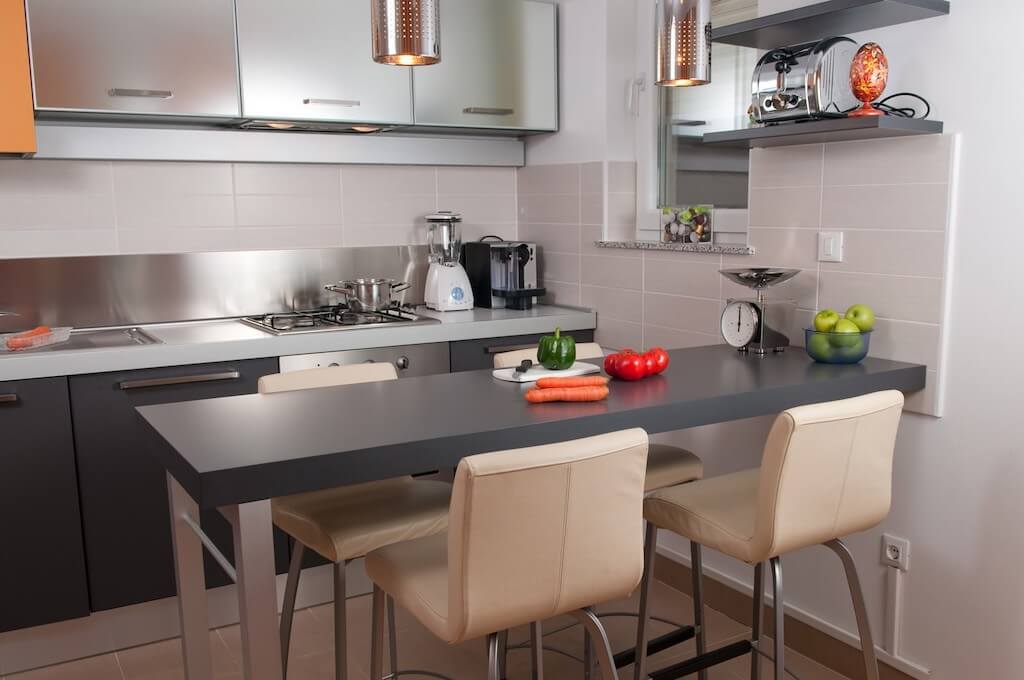
The basic rule of high-tech style is the minimal decor, geometric shapes, smooth surfaces and simplicity. The interior of such a kitchen is impossible without bright lighting and the latest technology.
The original kitchen design is 16 sq. m will help achieve a combination of different textures and materials. For a high-tech kitchen, choose cool shades of neutral colours, and you can risk making an apron with glass.
Materials for cosmetic finishing
If you are convinced that your room’s floor, walls, and ceiling have a flat surface and no longer require installation – it’s time to start decorating the kitchen. What materials are needed for this? Let’s figure it out.
Ceiling
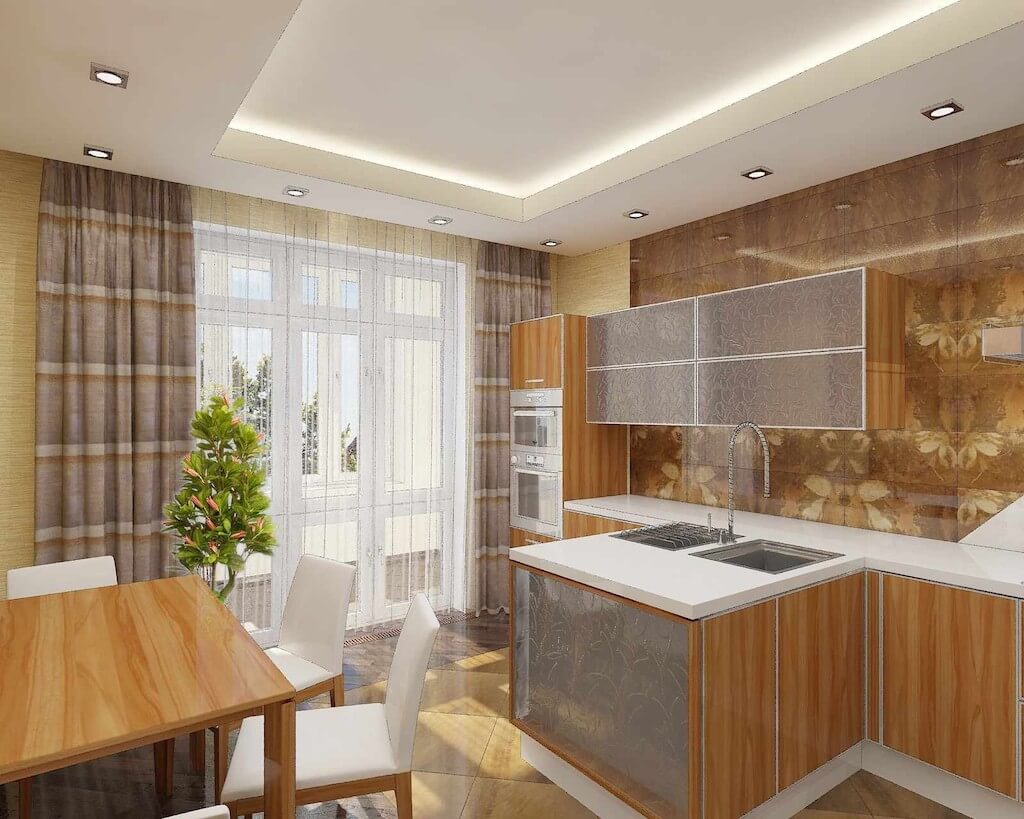
Options such as whitewashing, paint, polystyrene tiles, drywall, wallpaper are top-rated, affordable and easy to install materials for flooring. Stretch ceilings, which have a lot of positive reviews, can also become a reasonable way of finishing. They are easy to maintain and restore, and you can also play with the lighting, such as installing spotlights in the kitchen.
Walls
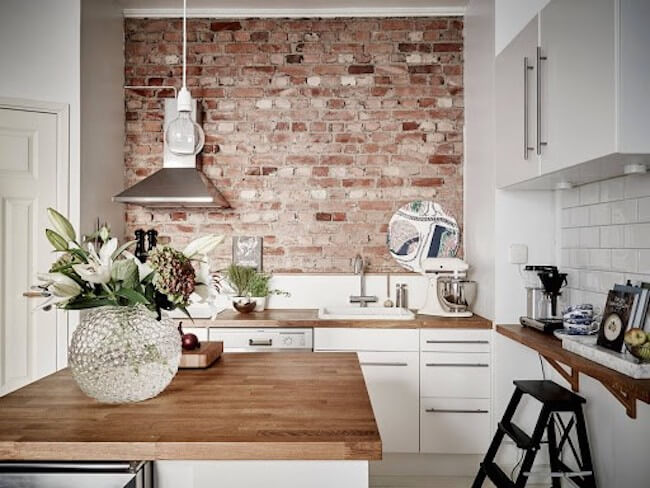
Fans of non-standard solutions choose stone, natural or decorative, for finishing the kitchen. Brick wall decoration is very suitable for the loft-style, in perfect harmony with metal elements.
For those who do not want to bother with wall decoration, we suggest glueing wallpaper that suits your interior style, painting the walls with paint or plaster. This way, you will save not only time but also your budget. You can also consistently achieve a stimulating effect thanks to the combination of materials.
Floor
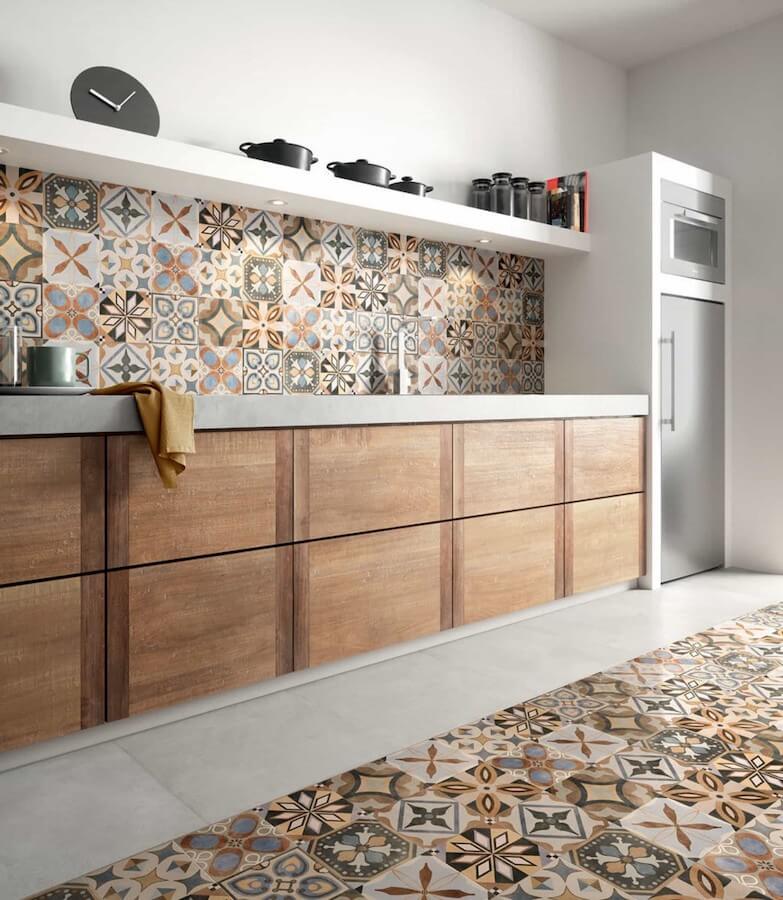
Wood flooring is a favourite of people who can afford expensive materials.
Such room decoration looks rich, but it is very inconvenient to use in the kitchen, as it is afraid of moisture and stains. The more comfortable material is “cork”. It is soundproof, stain-resistant, and a suitable solution for allergy sufferers.
Laminate and linoleum will prevent ugly scratches in your kitchen. The main advantage of laminate is the ability to make warm floors, which, in turn, help get rid of excessive moisture in the apartment, the excess of which is so vulnerable to the laminate. Liquid linoleum is chosen because the flooring is homogeneous, without seams.
The kitchen design of 16 sq. m will be attractive if you finish the floor with ceramic tiles. The ethnic ornament depicted on it will accurately convey the association with interior styles such as art deco or patchwork.
The tile on the floor, smoothly flowing into the kitchen apron, is an original movie, which, moreover, will look very laconic.
Apron
The kitchen design 16 sq. m with a glass apron is striking in its beauty. You can give free rein to your imagination and apply picturesque drawings on the glass using any technique, but this is not at all necessary.
An economical and straightforward but short-lived option will be a plastic apron.
The mosaic will be more expensive and require more installation time, but it will serve you for many years.
Moisture-resistant artificial stone is a costly material that requires some experience for installation, but it looks gorgeous.
Colour spectrum
It’s time to think about the colour scheme of the kitchen interior. Indeed you have a favourite colour or shade combination. But if suddenly you are experiencing difficulties with the choice of colours, do not be discouraged. We will help you decide.
White
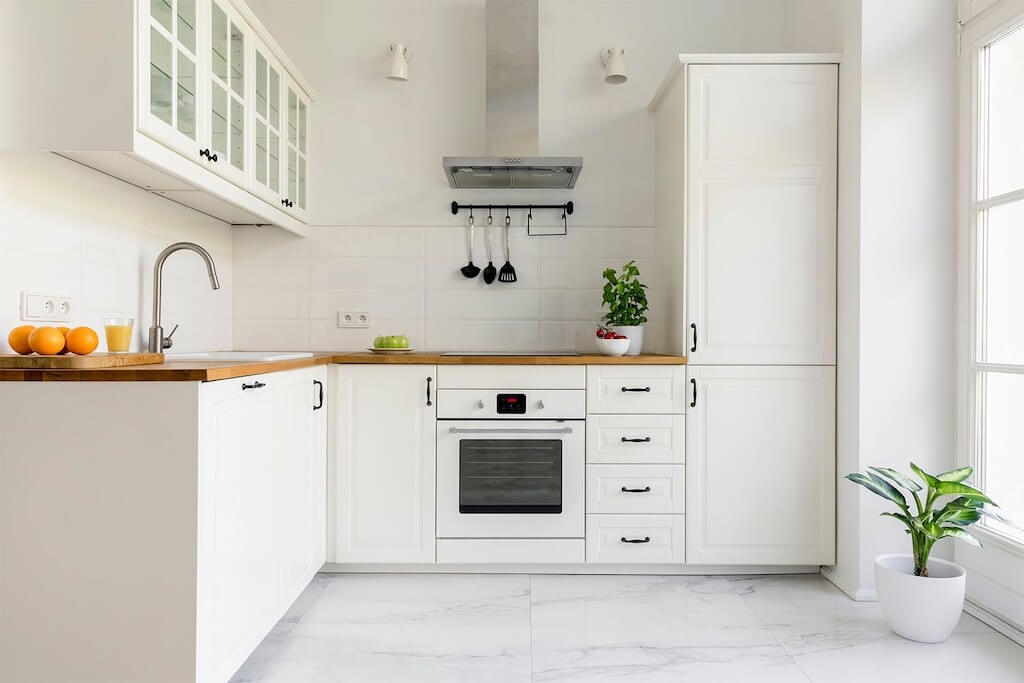
As you already know, white is very close to Scandinavian, modern or minimalist style. A white kitchen always creates an atmosphere of cleanliness and lightness and motivates you to maintain order constantly.
Brown
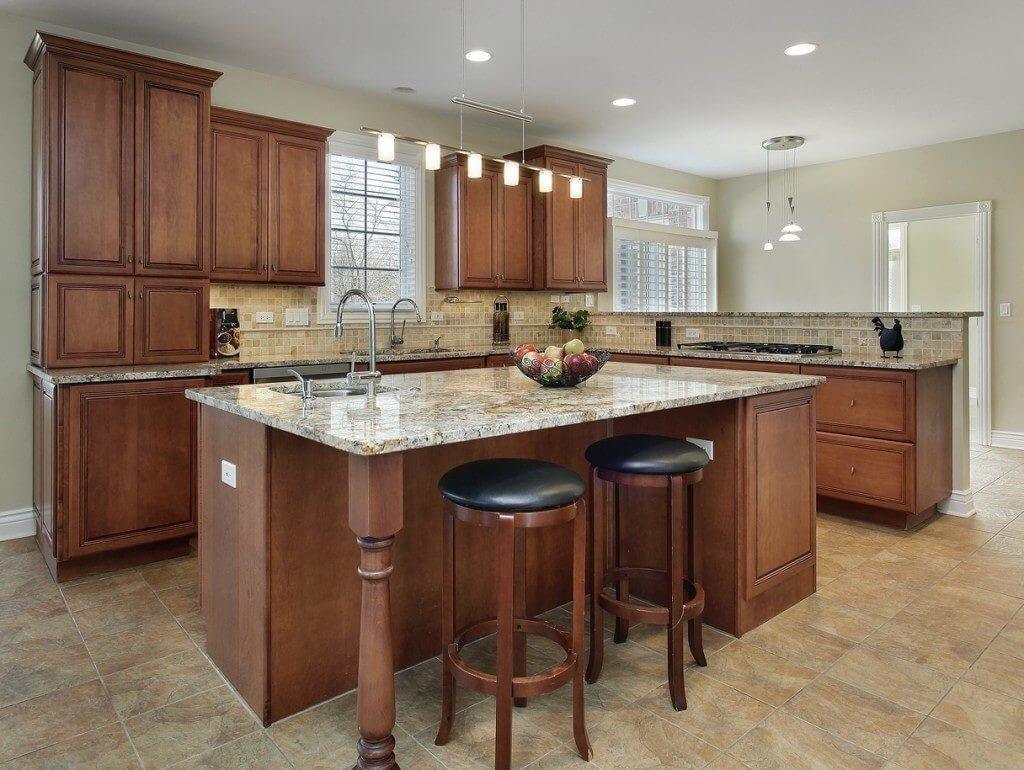
This colour has a beneficial effect on the emotional state of a person. Therefore, if you have a busy schedule, perhaps shades of brown will help you rest and recuperate during dinner. The brown colour is versatile because it is combined with all shades of the colour wheel, and the kitchen looks noble and expensive.
Gray
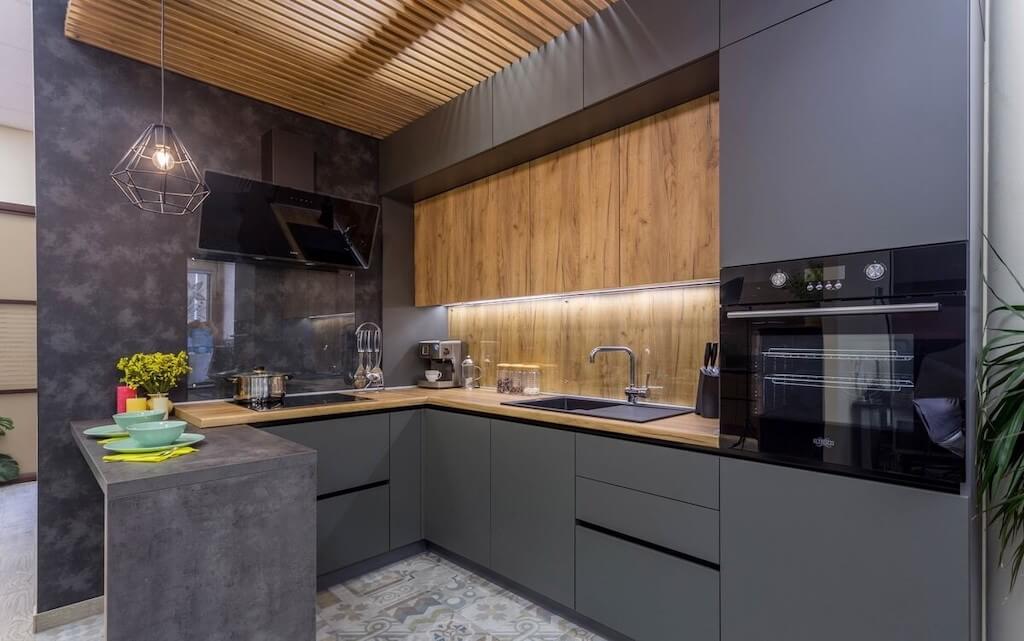
The grey colour is not inferior to brown in its versatility because it is also fundamental. Notice how beautiful the grey kitchen looks when combined with the wood furnishings of the room. Be careful with grey as the primary colour in the interior so that the kitchen does not seem “dirty”.
Orange
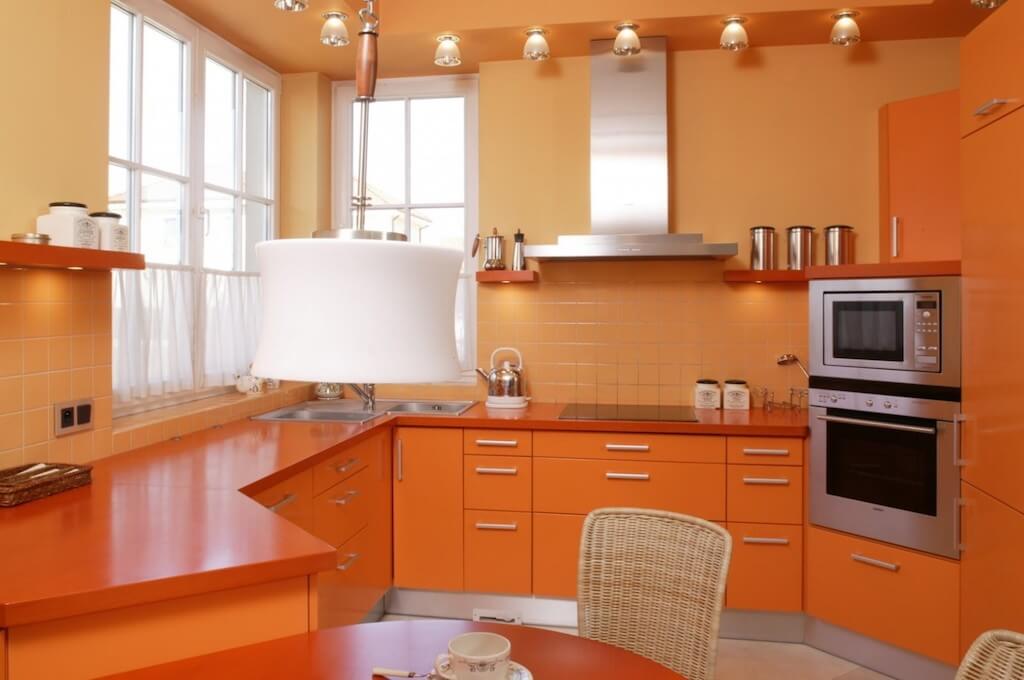
This is the most favourable colour in our collection. If you are a cheerful and easy-going person, then the kitchen in this colour scheme will suit you perfectly. The orange kitchen fits into small spaces, creating a cosy and fun environment.
Green
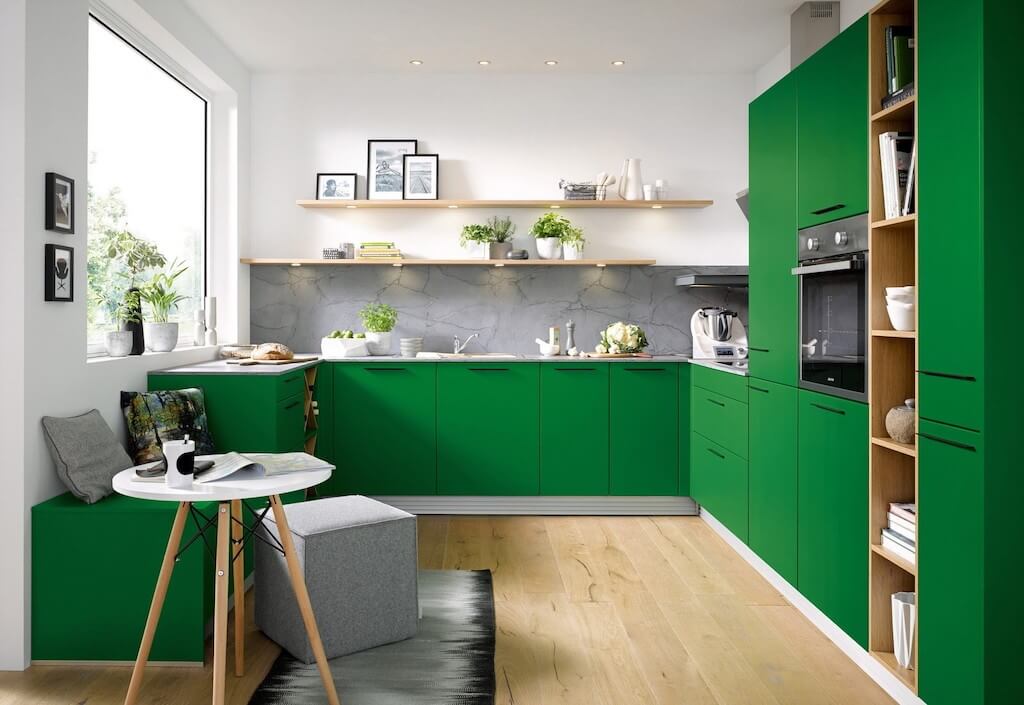
We associate green with pacification, harmony, and it also perfectly calms. Unfortunately, not everyone loves green. If you are one of them, take a closer look at lime, light green or olive shades. Various indoor plants will perfectly complement the green kitchen.
Blue
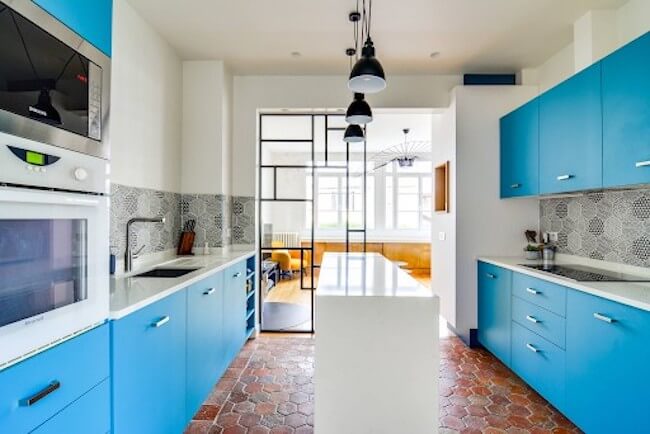
The interior, made in a range of cold shades, always exudes grace and lightness. Blue cuisine is no exception. To prevent the room from creating a sad mood, combine blue with contrasting bright colours and textures.
Successful colour combinations
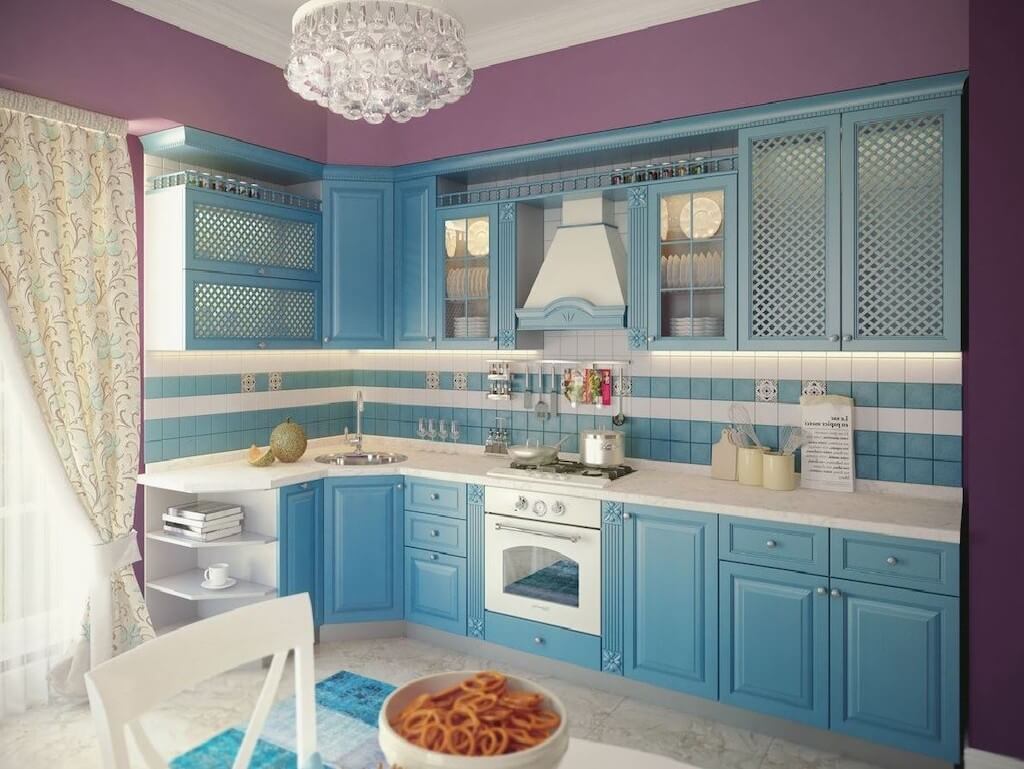
It is not necessary to make the kitchen in one colour. We invite you to experiment with shades and talk about the most advantageous colour combinations;
- blue looks great with grey, purple, yellow and pink;
- combine green with beige, black and yellow ;
- blue, blue and purple are ideal for orange ;
- it is best to dilute brown with orange, black and beige.
Furniture selection
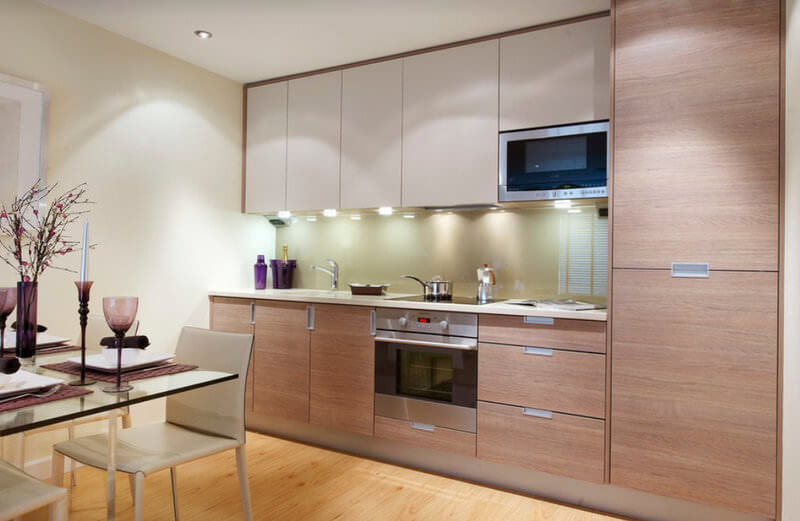
Having decided on the design of the kitchen 16 sq. m, its style, decoration and general colour scheme, it remains to choose the appropriate furniture, lighting and decor. In this part of the article, we will discuss the subtleties of the selection of furniture and the final decor items.
Remember – not always a large number of interior items will be appropriate—no need to try to fit into 16 sq. m all your ideas and ideas. Yet minimalism and ergonomics are the main criteria for successful interior design.
Kitchen set
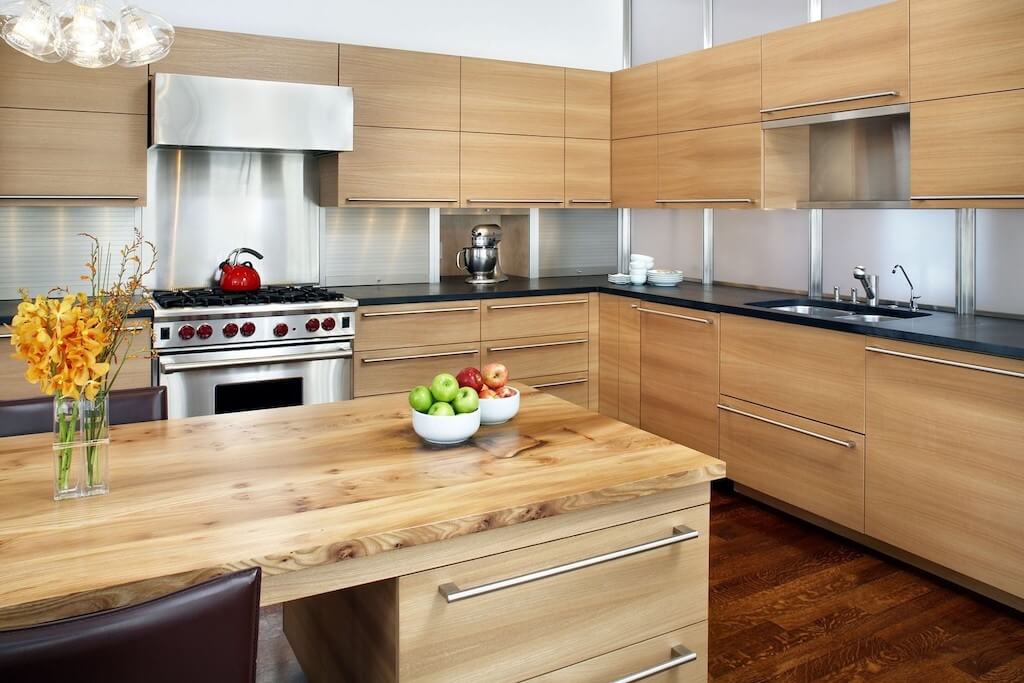
The most crucial element of the kitchen, which should be spent more time choosing, is the set. We will not cease to convince you that the kitchen should be comfortable and convenient, and this cannot be achieved without functional furniture. The aesthetic function is equally important, so rely on your taste and colour preferences.
Arrange the kitchen set based on the layout of the room, and we, for our part, will tell you what materials you should pay attention to. In stores, facades and cases made of chipboard and MDF are often found. These materials are covered with layers of enamel or acrylic, veneer, plastic.
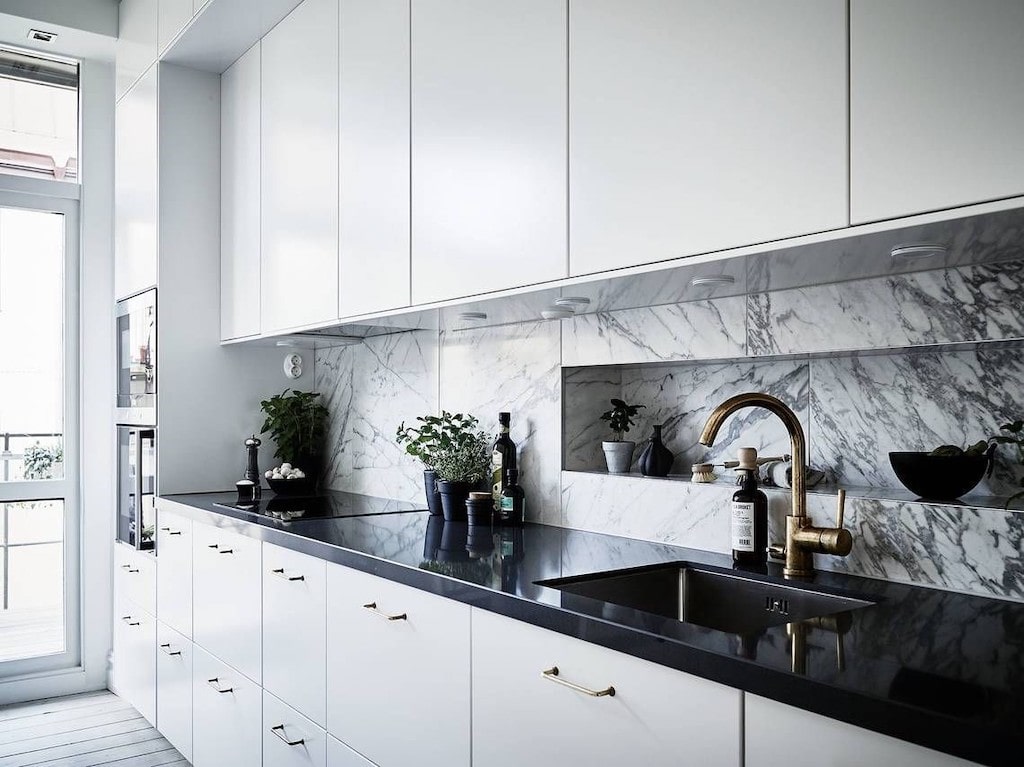
Glossy kitchen sets reflect light beautifully, but because of this, the focus is on the fingerprints. Matte finishes will be more practical to use. As for countertops, we advise you to take a closer look at coatings made of quartz agglomerate, porcelain stoneware, artificial stone, marble and granite.
The final step is to select the right fittings. There are also ring handles or sinks. These are very beautiful and elegant fittings that take place in a classic kitchen or art deco style. Built-in handles are trendy and are perfect for modern interior design or high-tech style.
Bar counter
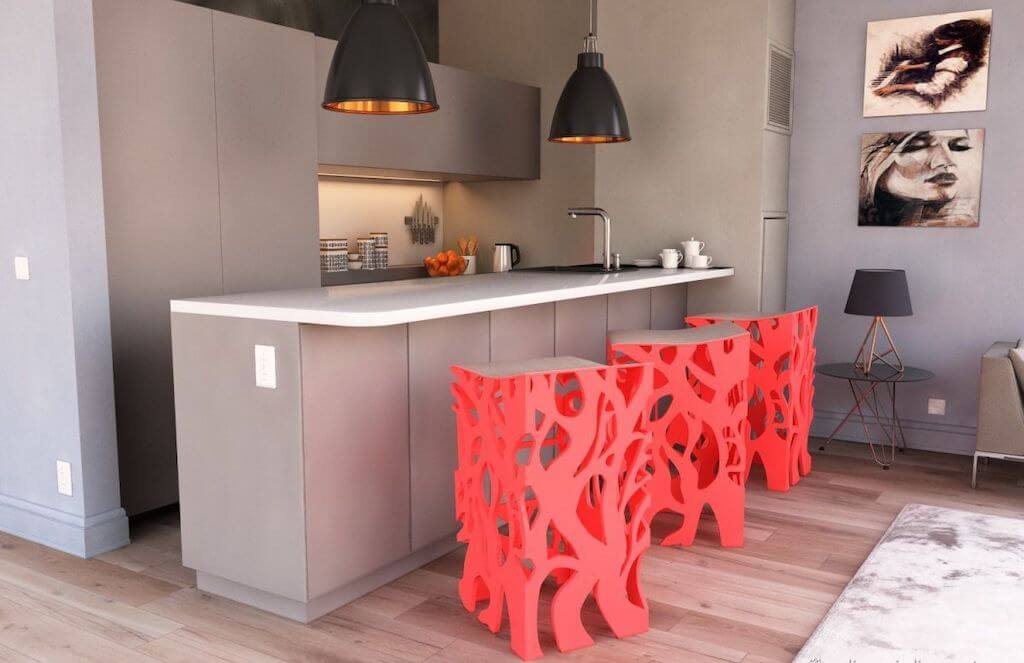
It is no secret that a properly positioned bar counter saves space in the kitchen. This element can serve as both a work surface and a small dining table for several family members.
Most often, the bar counter is positioned perpendicular to the headset. Thus, the kitchen becomes L-shaped or U-shaped. The bar counter, which differs in shade and illumination from the kitchen set, will become a bright accent and make the kitchen design more attractive.
In addition to your kitchen counter, purchase barstools that are height adjustable. This is very convenient because they can be placed near the dining table in the future if the need arises.
Dining area
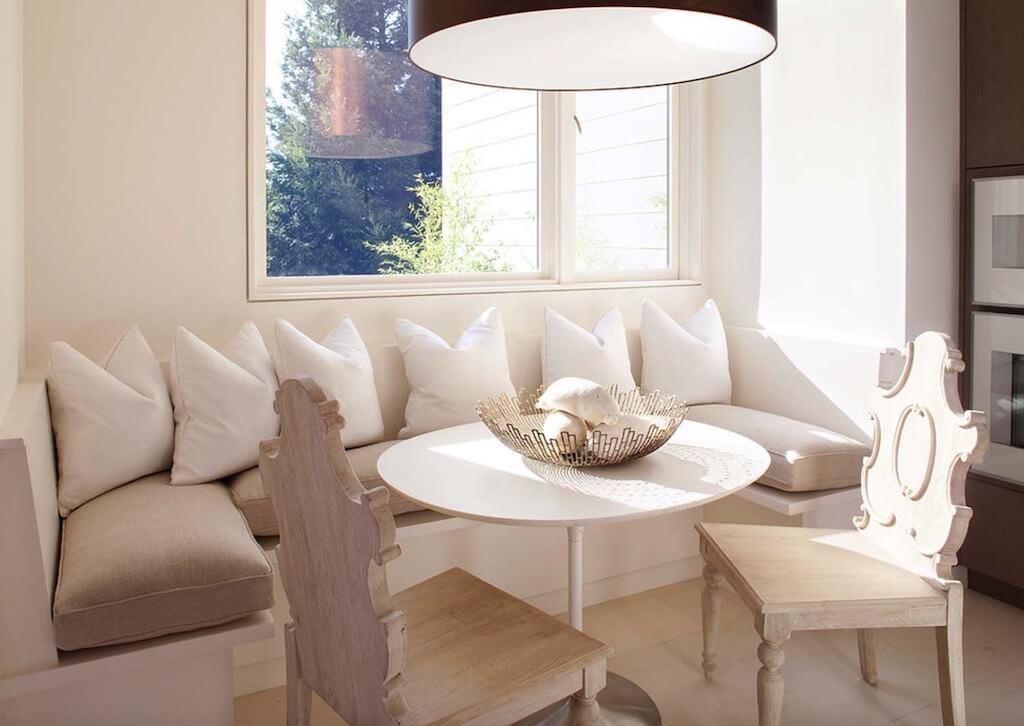
The competent arrangement of the dining room contributes to a pleasant pastime for a family lunch or dinner. Such an area is ideal for creating a kitchen design of 16 sq. m. All you need is a soft sofa corner, a small table and a couple of chairs.
The dining area should be comfortable, so it needs to be highlighted with decorative elements. Comfortable seat cushions, cushions for a seating area, a fluffy and a tablecloth on the table – all this creates a cosy home atmosphere during gatherings with the family. Read the article to the end to find out about the options for making decorative items with your own hands.
Sink placement
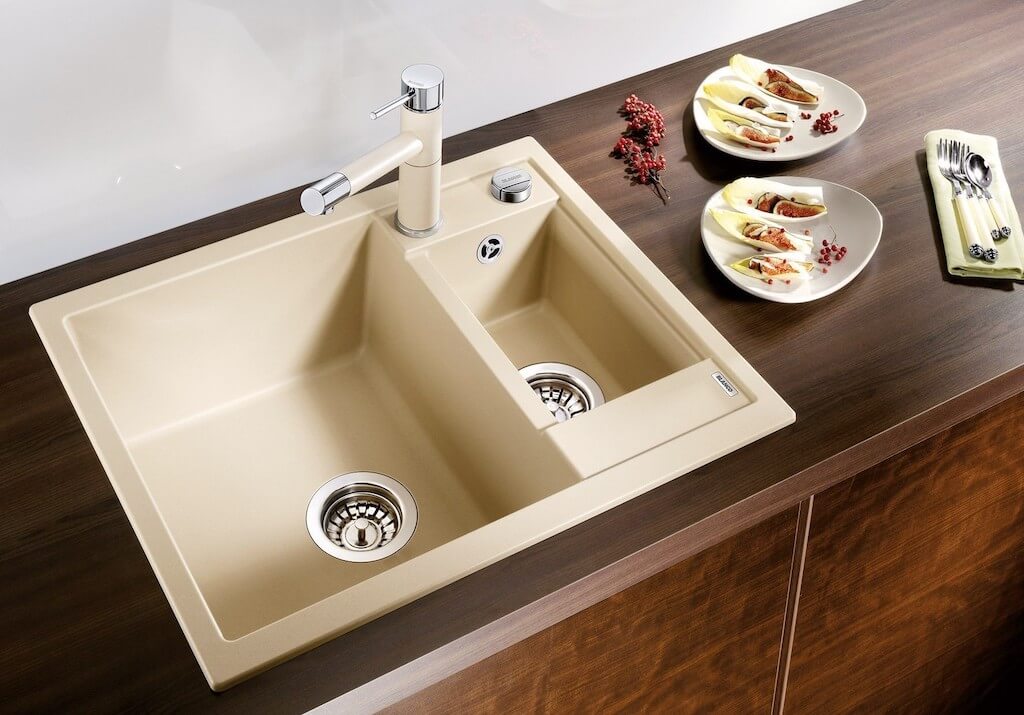
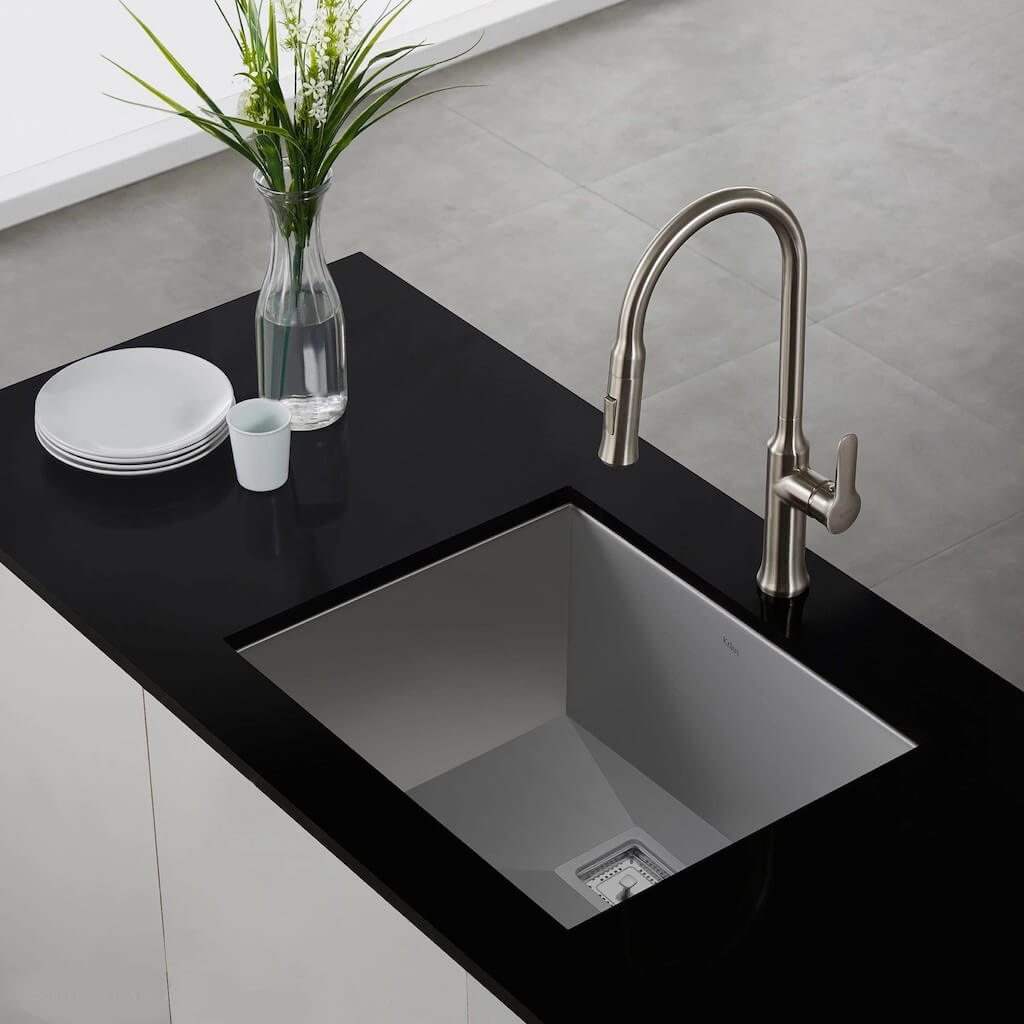
Don’t think that the window area is the perfect place for your sink. Are you ready to constantly wipe off the remaining water?
You should also not install the sink close to the wall and next to the stove because water splashes will also fall on these surfaces and leave traces.
You will have to carefully consider communications if you decide to install a sink on the kitchen island. As for the corner, the sink is not convenient for everyone to use, but it perfectly saves space in the kitchen and will not interfere with you during the cooking process.
Placement of household appliances
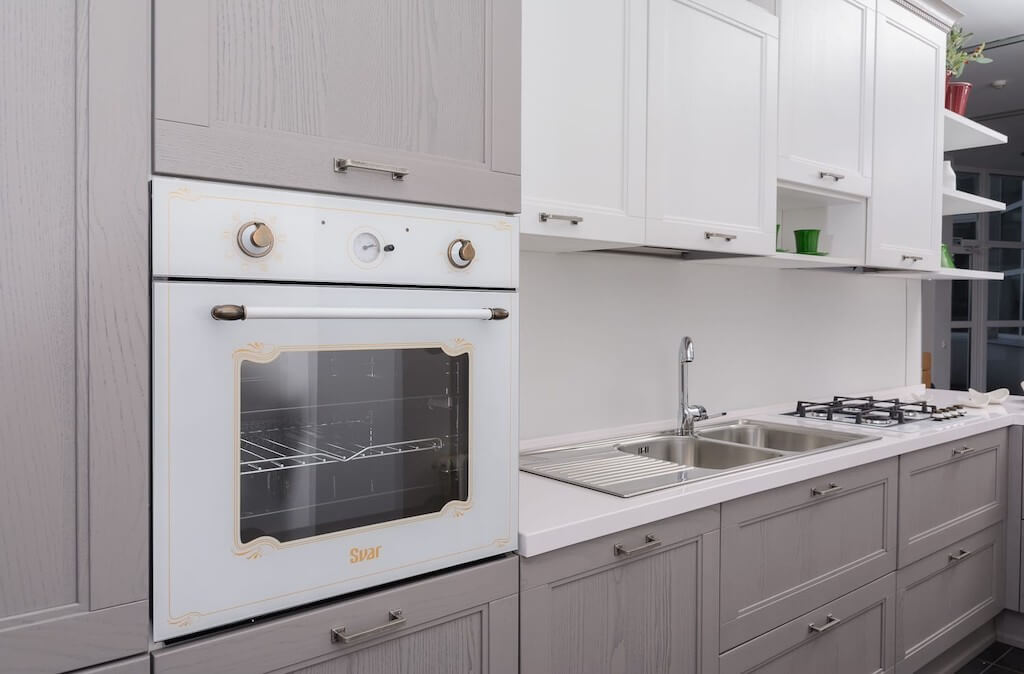
We advise you to build appliances into deep kitchen fronts because this is how you will correctly manage the space. Frequently used household appliances do not need to be hidden in a drawer; place them on the work surface.
It is best to install the stove and microwave next to the refrigerator. If you make your coffee in the morning, but there is no room for your coffee machine on the table and constantly take it out of the cabinet, a drawer will solve this problem.
Additional elements
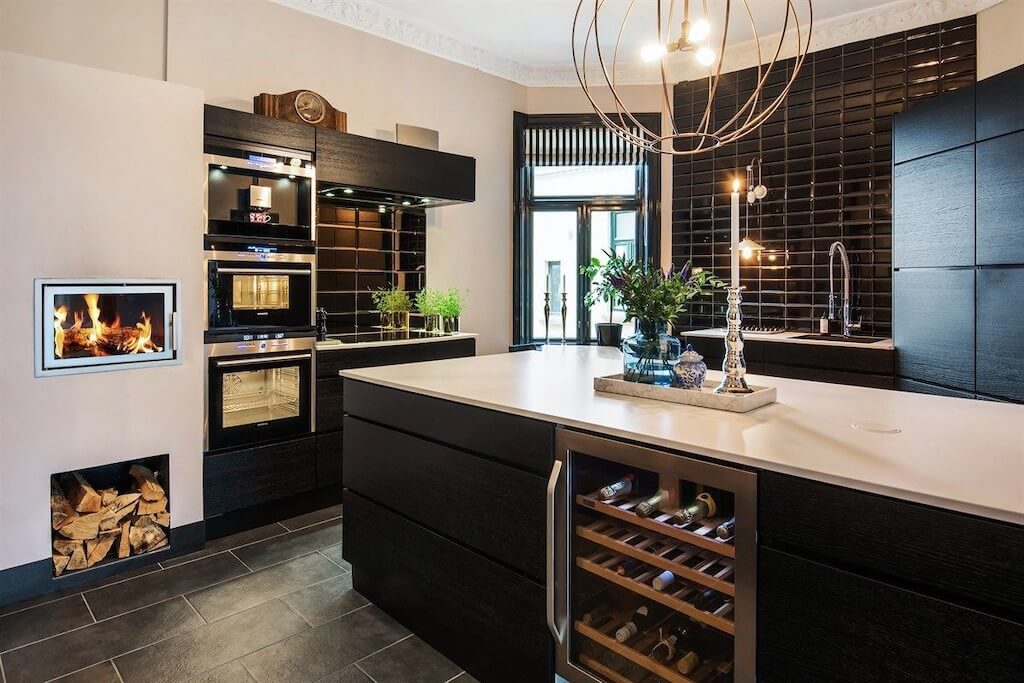
If, after arranging the furniture, you miraculously still have space left, then you did a good job or simply sacrificed some elements. In any case, if you wish, you can supplement the remaining space with decor items or additional furniture.
Wine connoisseurs install the wine cabinet at home. This piece of furniture keeps bottles in a horizontal position, cooling them and protecting them from shock and ultraviolet radiation. The wine cabinet doesn’t need to stand separately, and you can build it into a kitchen set or place it compactly on the wall.
A large dining table is needed if you have a large family or guests often visit you. In this case, a bar counter or a small table for several people will not be enough. For the kitchen-dining room 16 sq. m, a round or oval table would be a suitable option.
Buffet area
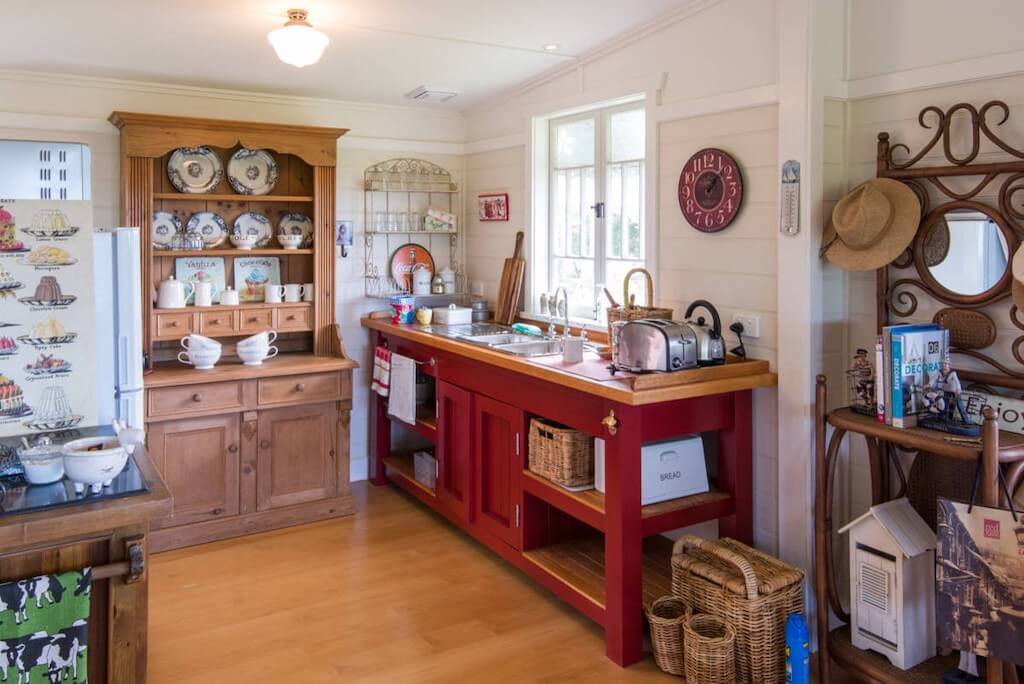
The sideboard can be an extension of the kitchen unit and be located along the wall. This piece of furniture stores a variety of household utensils. It is put on display, covered with glass facades.
You don’t have to buy a sideboard because you can restore and refresh the old one with your own hands, turning it into a vintage work of art.
Lighting
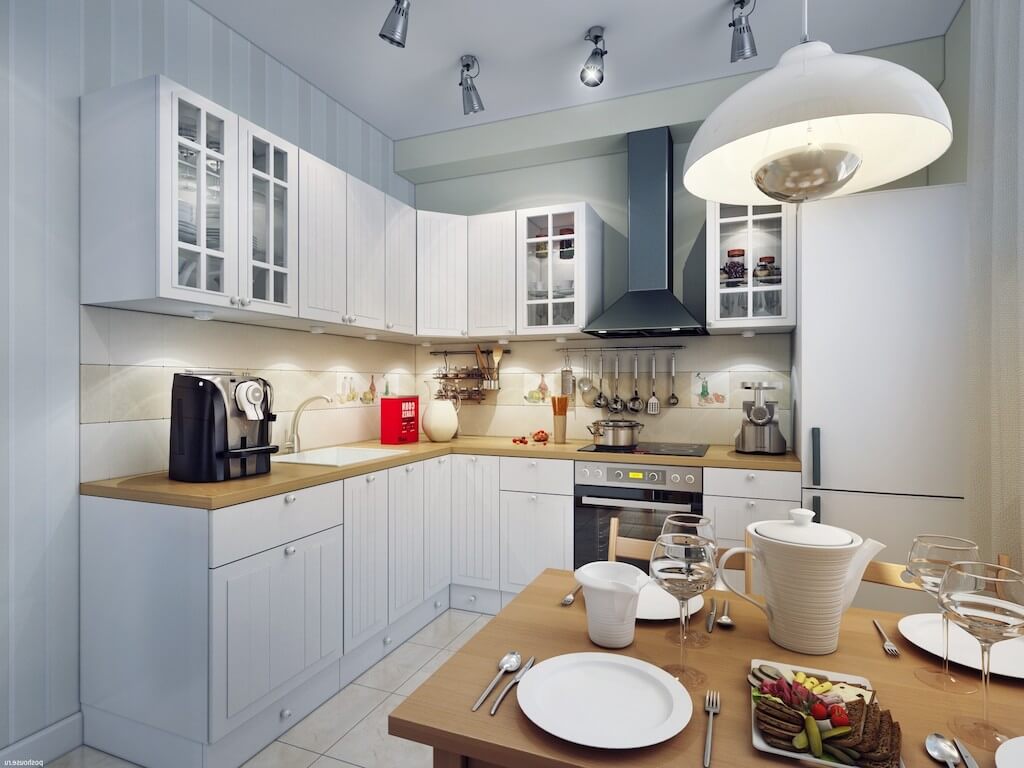
To make the cooking process as comfortable and safe as possible, you need good lighting on the work surface. Surface-mounted luminaires perfectly illuminate the lower part of kitchen cabinets, just like elongated or round ones.
A very original idea would be to install the backlight inside the glass apron. If there is a lack of lighting, hang additional lamps above the cooking area, and place the chandelier above the dining table.
Textile
Decor elements for the interior design of your kitchen can be created with your own hands. A type of needlework whose purpose is to create a pattern from scraps of fabric is called patchwork. With this technique, you can make real works of art. Take a look at the photo and see for yourself!
Curtains
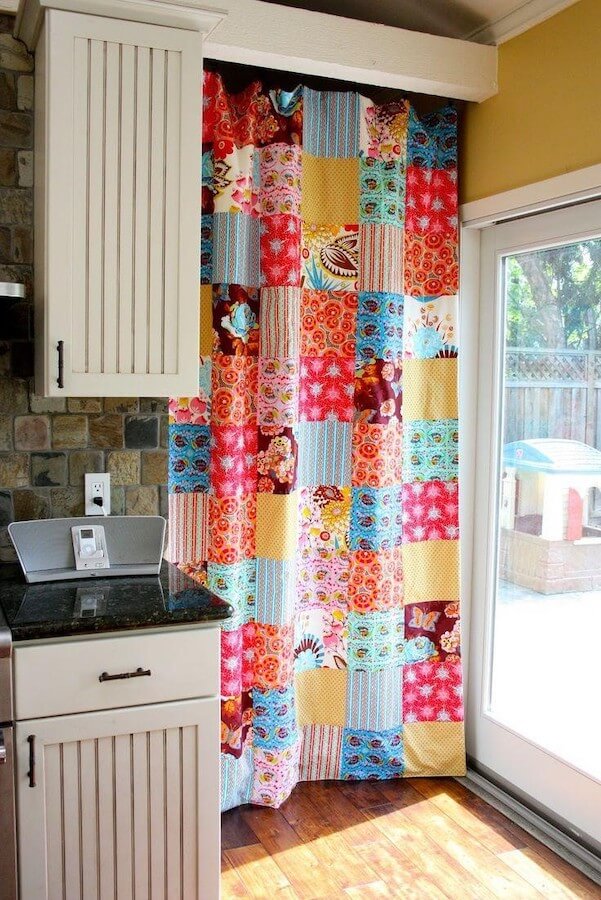
Curtains are a great alternative to blinds, which also add vibrant colours to the kitchen. If you decide to sew your curtains from different fabrics, choose larger trims to save time.
The curtain fabric can be translucent, but the denser material will hide everything that happens in the kitchen from unwanted looks. Such curtains will look very beautiful in the kitchen-living room or the kitchen combined with a loggia.
Carpets
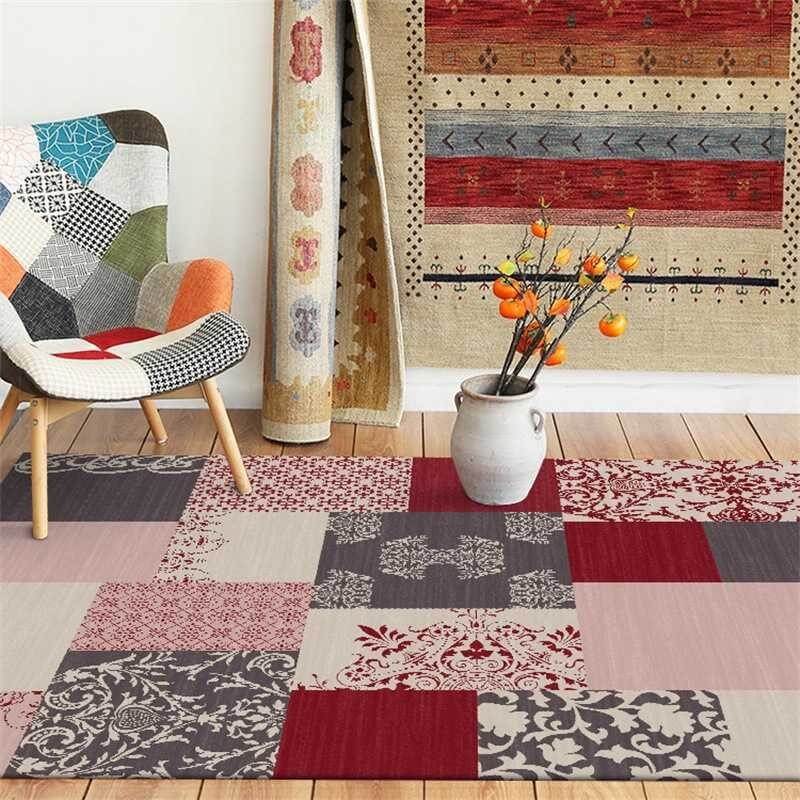
The carpet can be used as an additional decorative element in designing a kitchen-bedroom or living room. The principle of its creation is not very different from sewing curtains.
When you are finished sewing the fabric for the upper layer, sew the lower one with a single material. This way, you will extend the durability of the rug and spend less time working.
Sidushki
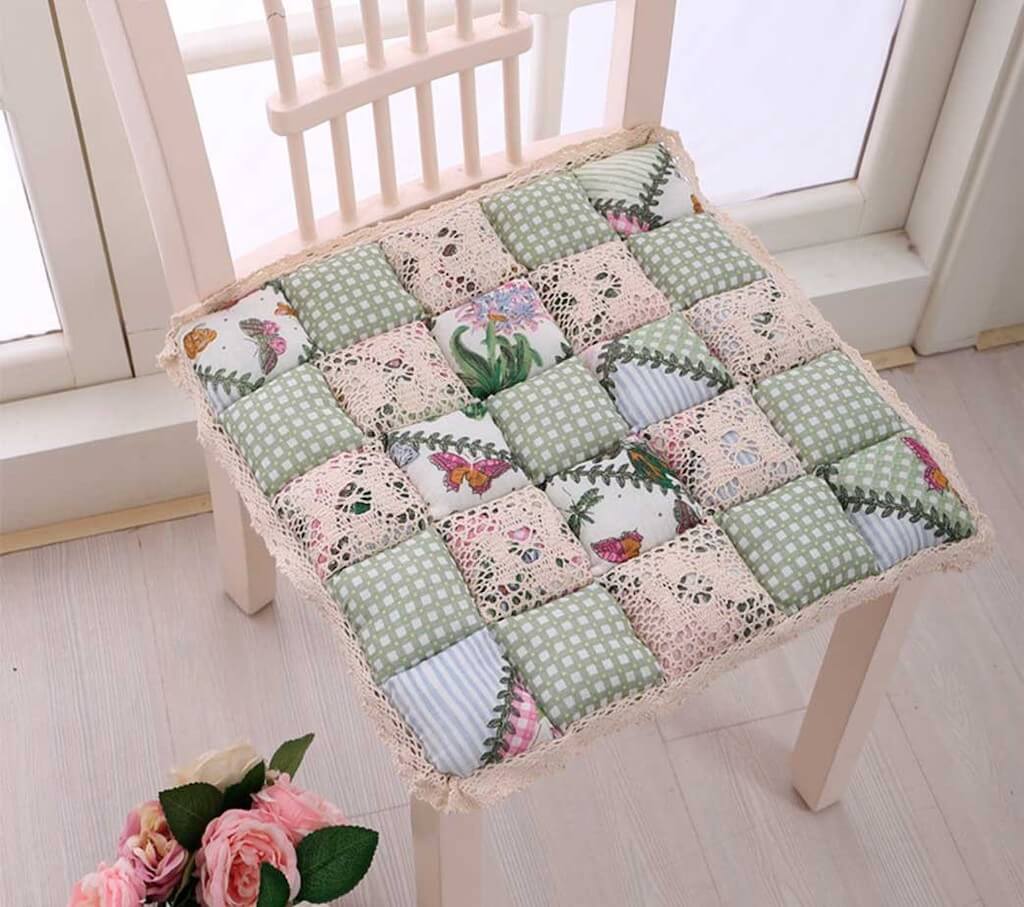
To make the patchwork seats very soft and comfortable:
- Prepare soft fabric squares with padding polyester inside.
- Sew two square shreds on three sides, turn out, fill with padding polyester, and then sew the remaining edge by hand.
- Combine all the resulting small pads into one canvas, decorating with lace as desired.
Decor
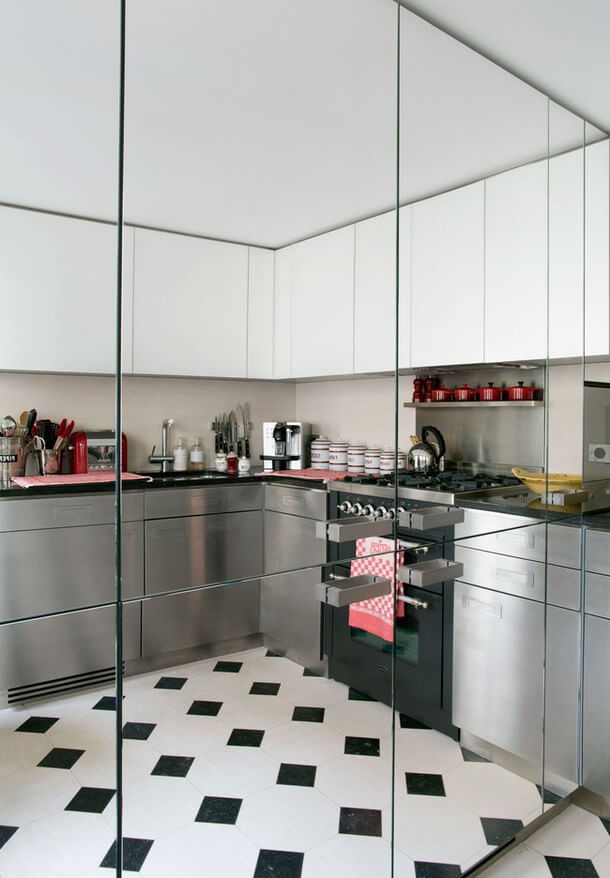
Don’t wait for the holiday to come – create it in your kitchen with decorative elements. It doesn’t matter at all whether you buy it in a store or do it yourself, the main thing is that you like it.
The mirror will visually enlarge the space, the paintings will add picturesqueness to the room, and family photos in beautiful frames will create an atmosphere of nostalgia.
Indoor plants can be located in any part of the room: on the floor, on the table, on shelves, in closets, even hanging.
A decorated set and other pieces of furniture using decoupage or technique are excellent signs of creative thinking and creativity. Dishes, cutting boards, jars of cereals, potholders can also become decorative items. Do not hide kitchen utensils in cabinets; it is better to arrange them beautifully on the work surface or hang them on the wall.
Zoning
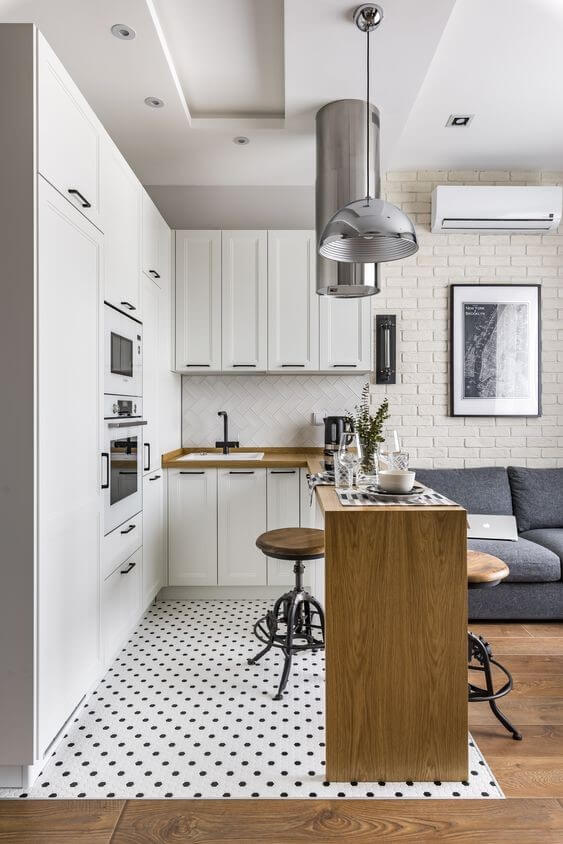
Decorative partitions will help you divide the room into zones. This is a stunning element of the interior, which can also be functional. The design with holes for souvenirs and other accessories adorns each area while at the same time separating them.
The durability of any partition directly depends on the material from which it is made. Wooden ones are characterized by strength and reliability, but they are very vulnerable to moisture.
Drywall, in turn, is easy to install but very fragile. Glass partitions in combination with metal elements guarantee the passage of sunlight and easily withstand temperature changes, but be prepared for the fact that communication will not work.
Be sure to decorate the walls and floors in different colours, using other materials, to divide the room into zones as much as possible. Also, choose the proper lighting and decor items.
Kitchen-living room
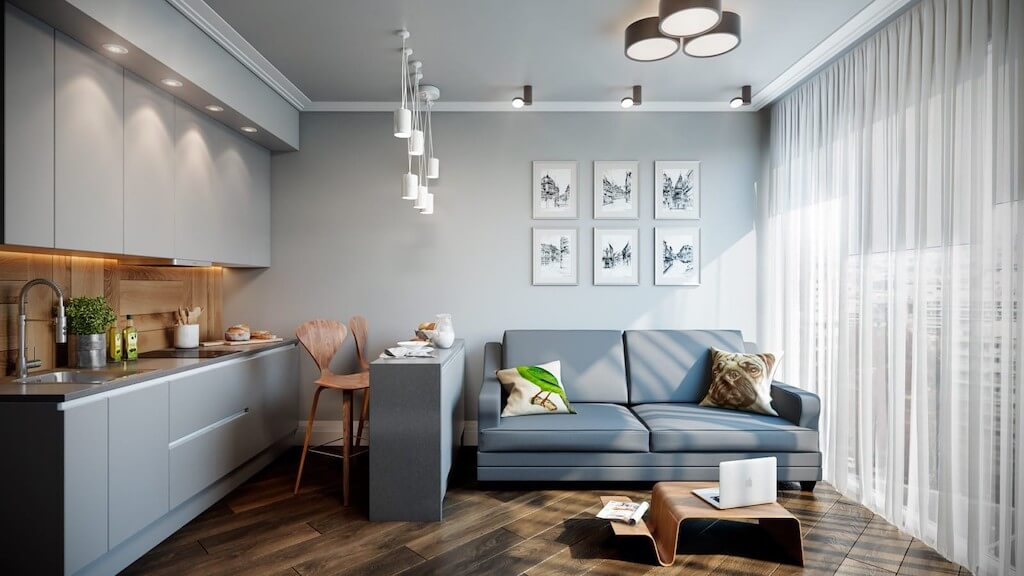
Opt for compact furniture instead of bulky structures. The interior of the kitchen hall should be spacious and not cluttered, so a sofa with shelves would be an excellent solution, which will save you from having to buy an additional cabinet for storing things.
By the way, the sofa can act as a partition that visually separates the kitchen area from the living room. You need a powerful hood that neutralizes the odours that appear during the cooking process.
Kitchen-dining room
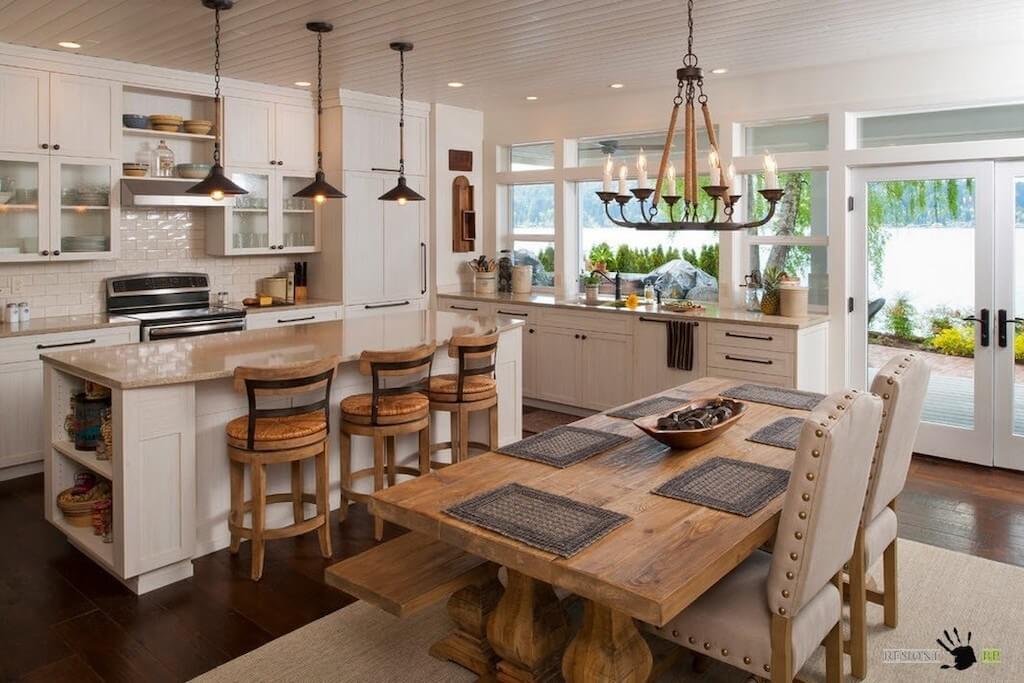
We advise you to prioritize and decide which zone will have a large area. Let the work area be located in one part of the room, and the other will be devoted to eating with the family.
An L-shaped or linear layout is quite suitable for a kitchen dining room, and a folding table is helpful for a large number of guests.
Kitchen-bedroom
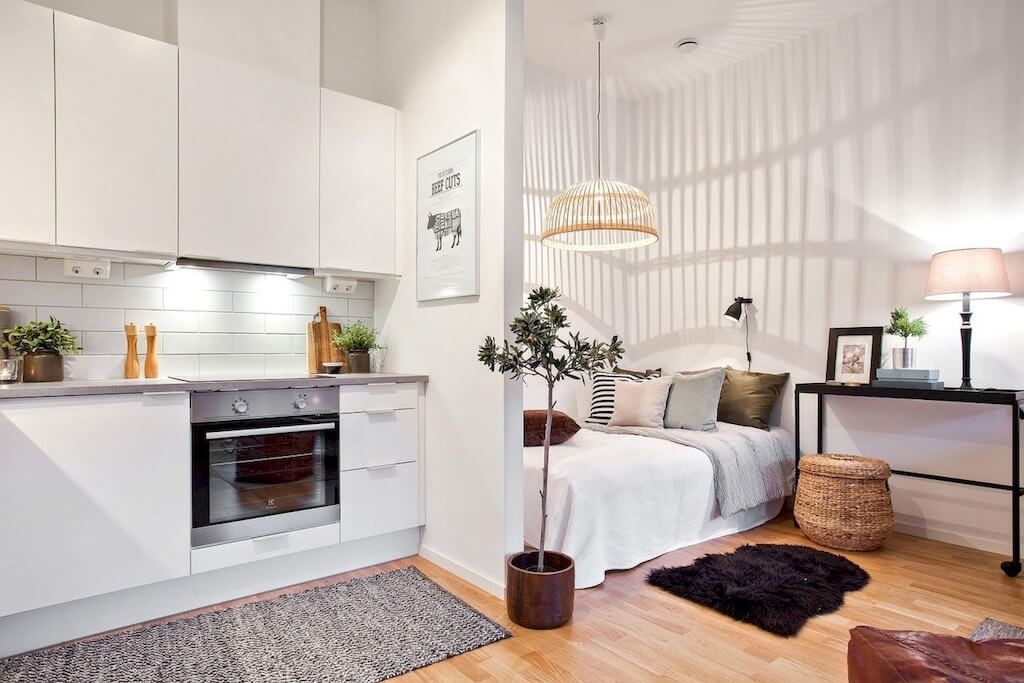
When arranging a kitchen bedroom, you cannot do without a decorative partition. You must admit that a bed next to a stove will look strange and ruin the composition.
In a small apartment, a folding sofa can function as a bed, which will save you from the need to clutter up the room with pieces of furniture. Make sure that the equipment makes almost no noise so that you can rest comfortably.
Interesting ideas from professionals
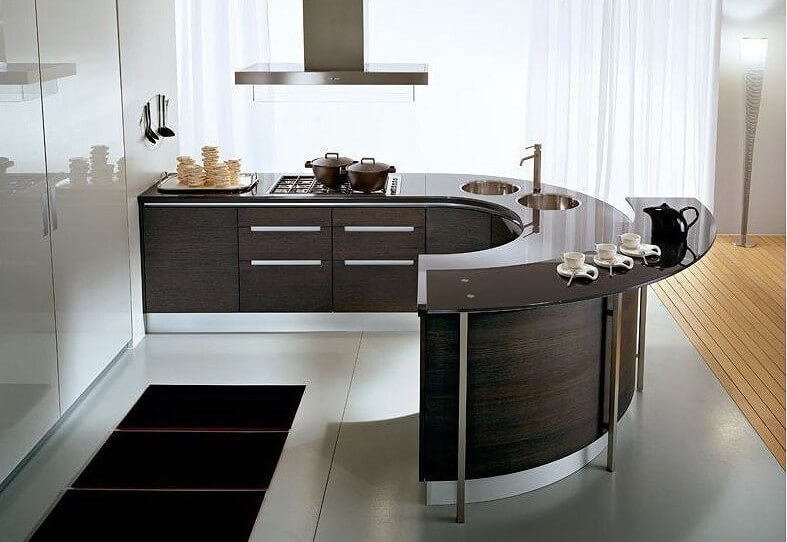
If you have read the article where we talked in detail about the possibilities of planning a kitchen of 16 sq. m, up to this point, you know how to act, and what materials you need for this. You can be inspired by photo ideas and come up with unusual solutions on your own or resort to the original decor ideas of professional interior designers.
A curved kitchen set or a peninsula is an incomparable idea of how you can bring a little originality into the interior and surprise guests. This solution is very suitable for people who do not like strict geometry and sharp corners. A kitchen island like this looks fantastic, but it takes professional experience! If the floor space allows you to bring this bold idea to life, why not diversify the interior of your kitchen? If you have children, they will appreciate this “ship”.
Designers advise installing such attractive corner boxes in a small kitchen, where there is a sore lack of space for storing utensils. They are very convenient to use in the L-shaped kitchen and allow you to use the corner part of the headset by 100%.
The post appeared first on .