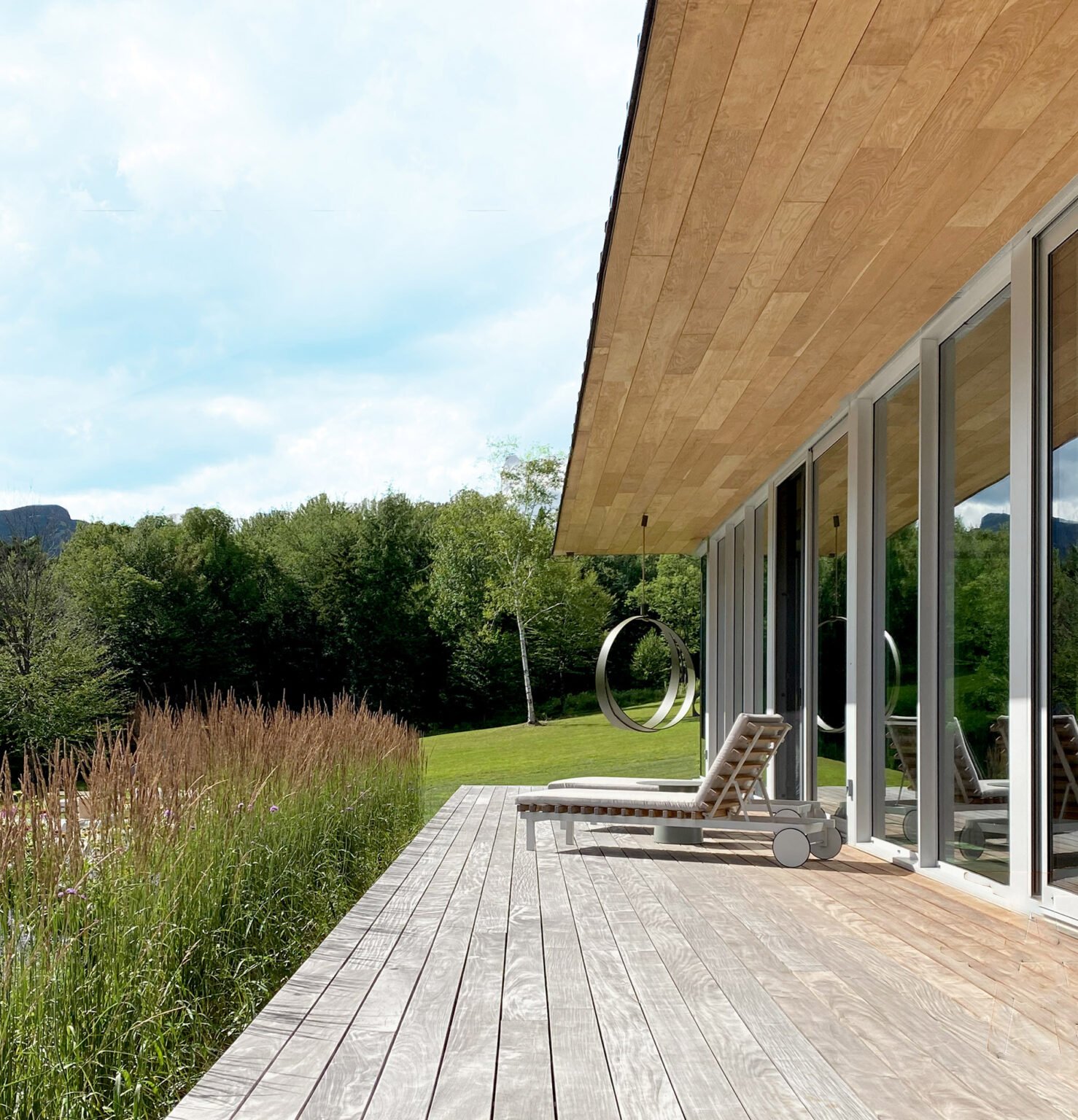From afar, you might think it’s a farmhouse and barn. But up close, the trio of volumes that comprise Three Summits house (by Montreal-based architecture and urban design firm ) shows its intimate residential face. In the green — and often snowy — foothills of Vermont, the cluster of pitched roofs houses an .

Inspired by New England farmhouses, the residential cluster is situated at the highest of a secluded site in the foothills of the Green Mountains. Framed by both woods and mountains, the house is fronted by a simple, rustic landscape of evergreen trees, stones and tall grasses, with the base of the three residential volumes (each housing a generation of an extended family) finished in monolithic granite.

The understated stone façades are paired with light wood soffits and ample fenestration at ground level, while darker sheet metal clads the angular (and slightly dramatic) peaked roofs. Arranged in a slightly staggered cluster — which ensures open views and protects privacy — the three volumes are connected by short, light-filled passageways, balancing seclusion and ease of circulation.

While the trio of volumes read as a rigorously cohesive unit, the sloped site allowed the architects to carve out a light-filled lower level to create a generous and secluded communal living space at the heart of the cluster.

Inside the, simple wood finishes and tall windows frame the grandeur of the landscape, while a long wood deck adjacent to the communal living and dining space is partially sheltered by the cantilevered roof. Across the three volumes meanwhile, the more sheltered upper stories house the bedrooms, which are nestled within the dramatic angular roofs.


With a simple materials palette of wood, stone and sheet metal, and a careful attention to detail and context, NÓS has adapted a rural vernacular into a contemporary inter-generational Vermont home that feels of a piece with the surrounding landscape.

The post appeared first on .