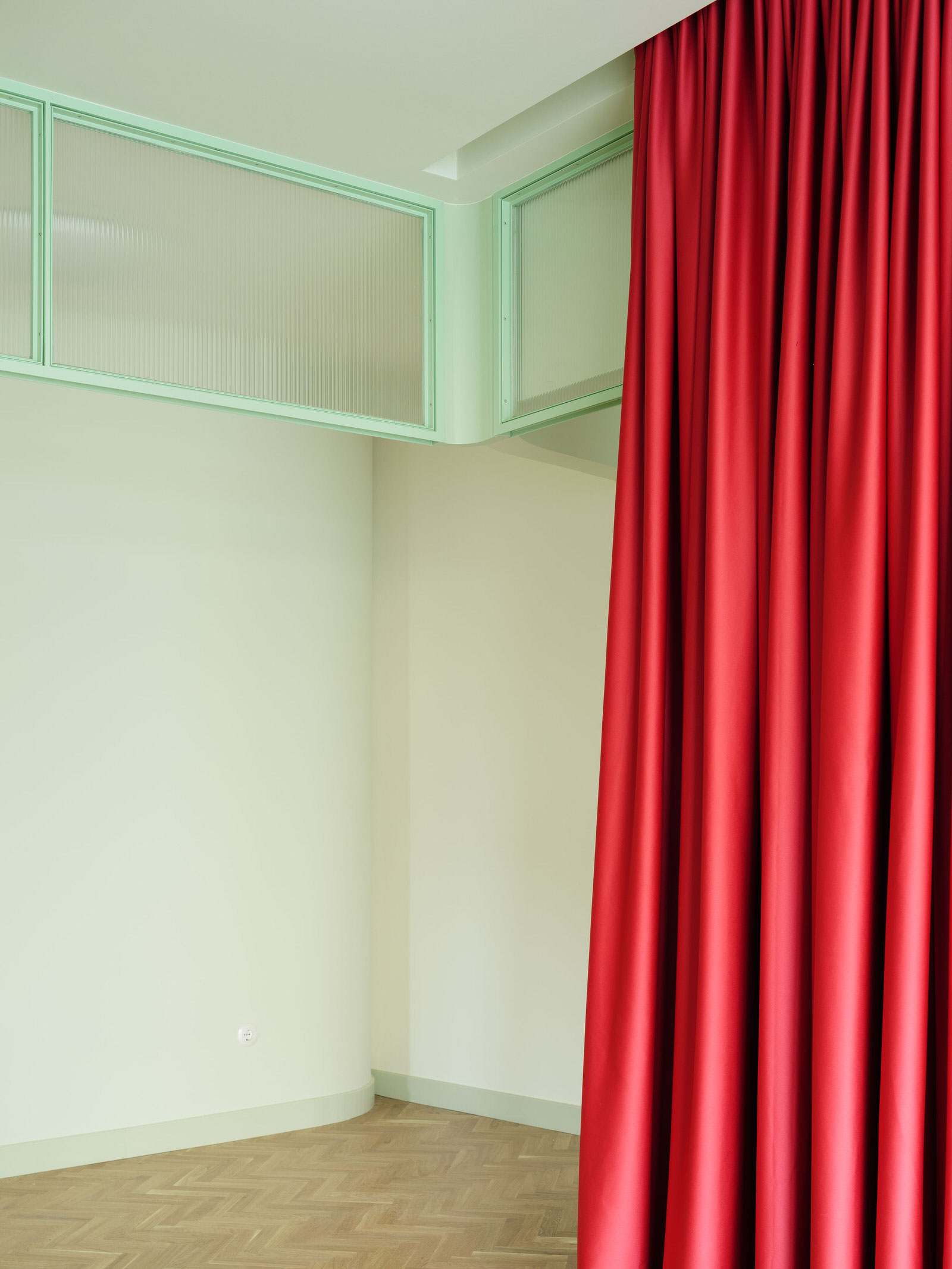





(AZAB) have developed a prototype home in the city of that seeks to unused ground-floor retail spaces into social housing. With more than one hundred unused premises located on the ground floors or mezzanines of existing buildings, faded street fronts with empty or boarded-up business is a common thread within the city.
To do this, AZAB founders Cristina Acha and Miguel Zaballa first reflected on what makes a home. Comfort, privacy, security for a street-level home and the relationship between the private home and public outdoor space were all considered with the ‘undefined tenant’ in mind.
The loft underwent a series of “microsurgery” interventions according to AZAB’s findings. Stylistic choices that may seem cosmetic or subjective were crucial to creating that feeling of home. “Ornamentation, colour and texture are essential for us in the construction of comfort,” elaborate Cristina and Miguel.





Rounded forms, soft edges and colour dominate the interior. Muted mint walls are offset by theatrical and , integrated to separate the mostly living space. The bathroom and kitchen are back to back, just one of the interventions added to the interior alongside the bedroom and study. Sheltered from the outside, the loft benefits from bright red and orange iron (a continuation of the interior), a terrace and a fluted wall—that allows natural light in without compromising privacy.
To offer the most flexibility, a universal design approach was settled on for the loft. “There will always be specific needs for specific users,” explain Cristina and Miguel, “but the aim is to define a user-friendly base with no sacrifice in the construction of a cosy domestic atmosphere.”




The architects applied a rule of minimums to the design to maximise the universal use of the house—is it flexible enough, equipped enough, and most importantly capable of serving as a space for personal growth for anyone. This follows the firm’s manifesto of favouring pleasant environments over the rigour and discipline of architecture.
Revitalising the streets of Bilbao, this project contributes to social housing, promotes reuse architecture and offers an alternative to incessant growth all in one fell swoop—and it looks good too.
| The article appeared first on . |