

When Woods Bagot was handed this brief to create a new headquarters for ABN Group’s 800-odd staff, the response was not only to create an engaging workspace, but also a place that felt like home for those visiting. And given the entire ground floor was devoted to displaying the company’s products, from kitchens and bathrooms through to carpet and lighting, it was paramount to create a ‘welcoming’ feel rather than a corporate-style reception.
“It was important to be able to see and touch everything, experience how everything works, whether it was seeing water coming from a tap or from one of the showers,” says interior designer Melanie Porrins, who worked closely with her team at Woods Bagot and with a number of ABN’s key staff, including asset manager Nami Charlton, group strategy leader, Vicki Jones, and the building’s developer, Hesperia.
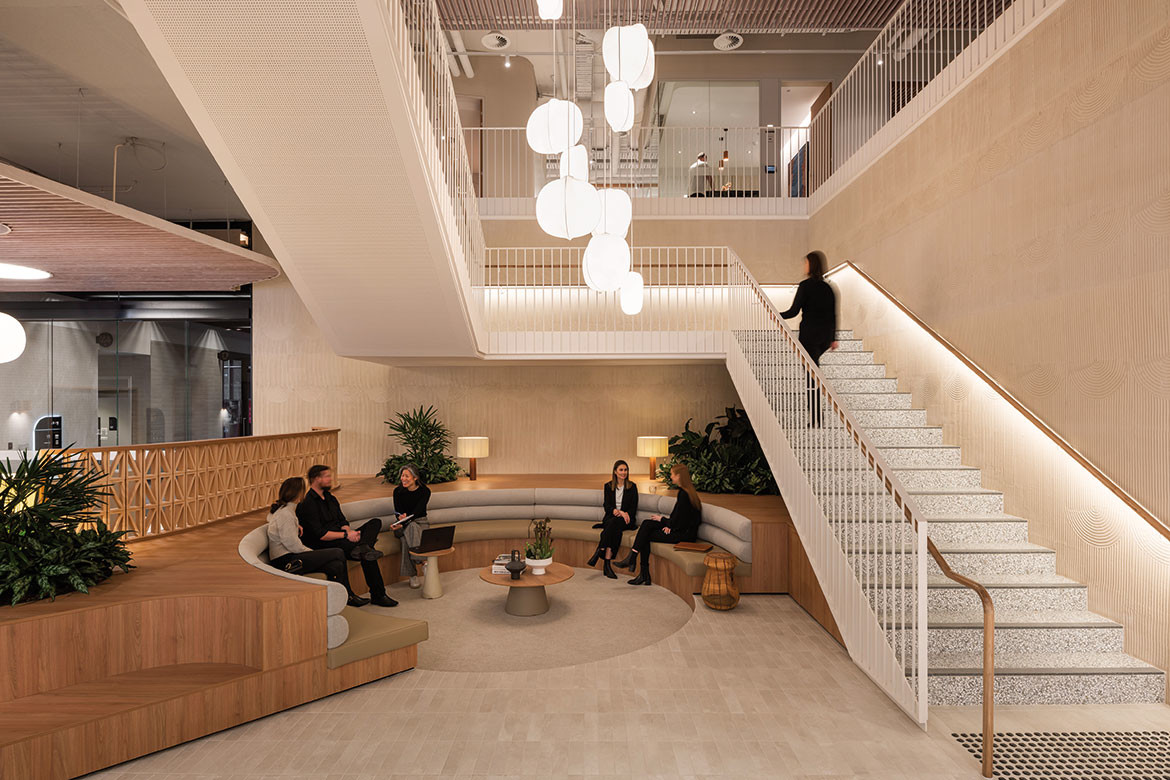
While the six-level office and showroom present a new face for the company, it’s also a new inner-city location that saw it move from its former location in Osborne Park, a light industrial area considerably further away from Perth’s CBD.
“ABN’s brief was to create a narrative in the design, a sense of the great Australian dream which is embedded in our psyche, and the security that this offers, a better life,” says Porrins who, with her team, was keen to reference some of these hallmarks, including the Hills Hoist clothesline that was a fixture in most people’s backyards from the 1950s.
Related:

Although the Hills Hoist may have been replaced by more modern drying appliances, those visiting the ABN showroom and meeting areas on the first floor, will notice the fringing in the form of metal rods that defines many of the spaces. Interpreted by artist/ craftsperson Jack Flanagan, these rods loosely pay homage to sheets hanging on the clothesline.
When the front door opens to the reception and lounge area, like clothing or sheets strung on a line, there’s a gentle movement. “The idea is to arrive (from Vincent Street), meet the concierge and enjoy the journey through the showroom,” says Porrins, who placed the kitchen displays at the core of the floorplan, a similar arrangement one finds in a domestic environment.

And like a home, where there are places to contemplate and enjoy, here there are a variety of seating areas, including a café and a sunken lounge. The latter is a nod to the 1970s and currently popular with those who didn’t experience this period the first time around.
Woods Bagot organised the spaces with levels one and two forming the customer experience, connected by stairs, with the remaining three levels allocated to staff (the sixth level is given over to plant equipment). As with the customer experience of ‘being at home’ for customers, it was also considered paramount to offer this same feeling for staff.

Like one’s home, the meeting spaces offer a variety of experiences, including lounge areas, enclosed offices, booths, banquette seating, or, as is often the case, meeting up in one of the many kitchens.
There are also outdoor terraces and, on the fifth level, a considerably larger kitchen and breakout space that’s also used by ABN for events and functions. Plants dotted throughout the levels bring the outdoors in to create a home/garden environment.

Woods Bagot also drew inspiration from the established gum trees surrounding the new headquarters, which are clearly visible through the building’s large picture windows.
“We took images of the leaves, branches and twigs and used these in abstracted patterns for some of the carpets and other soft furnishings,” says Porrins who, with her colleagues, was keen to create a sense of the aroma one also finds at home: here, there are several coffee stations, including hydration points.
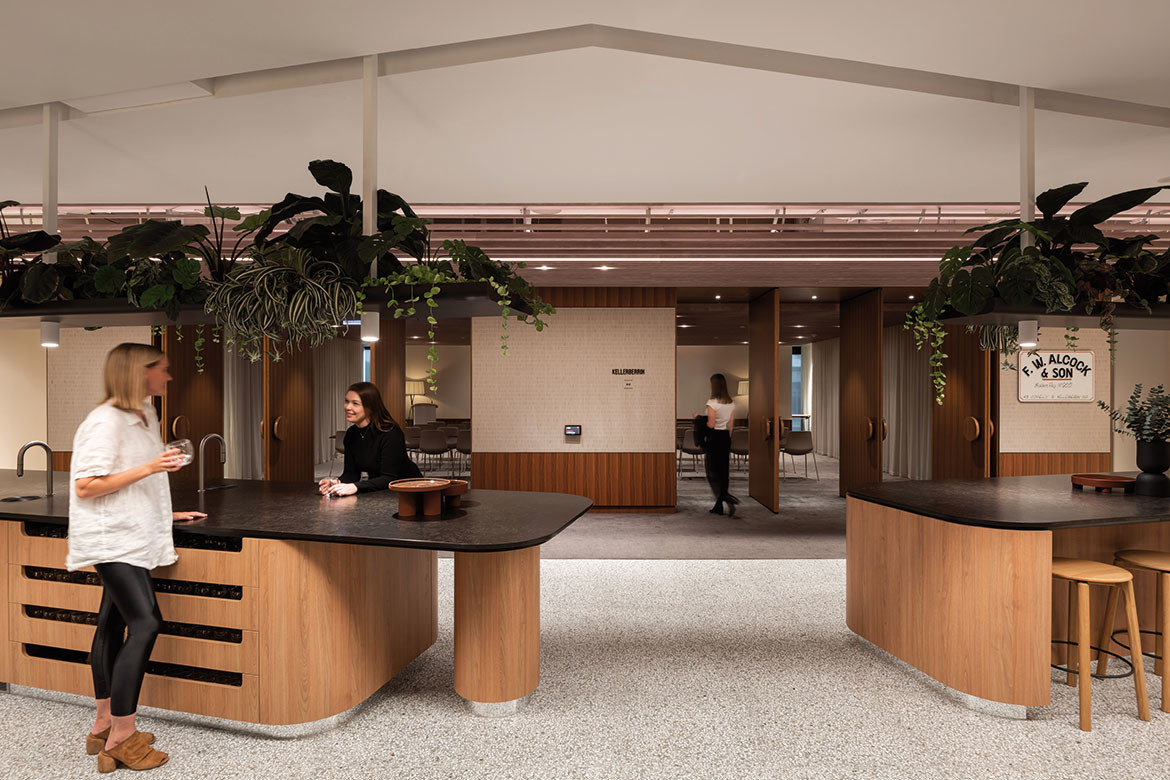
Integral to the design is a variety of spaces/furniture that allows for flexible working styles, from individual workstations to high benches. Designed during the COVID-19 pandemic, it was also important for Woods Bagot to work out a strategy for the company, to ensure what type of space would be more greatly used and also, as Perth was less affected, how many people would be working here as opposed to home.
“We were conscious of making the spaces quite flexible and capable of responding to staff numbers, making even the larger spaces feel intimate,” says Porrins. “Like one’s home.”

While the former arrangement at ABN meant that many of those working in the company’s separate divisions didn’t meet (as there were different locations), now people can see the full extent of who is connected to the business, and also the broad offering from entry point to high-end housing.
And for those clients coming for the first time, it’s the Australian dream that continues to generate the country’s prosperity
This article first appeared in Indesign magazine #87, The ‘Hybrid At Work’ Issue. .
Woods Bagot
Photography
Dion Robeson
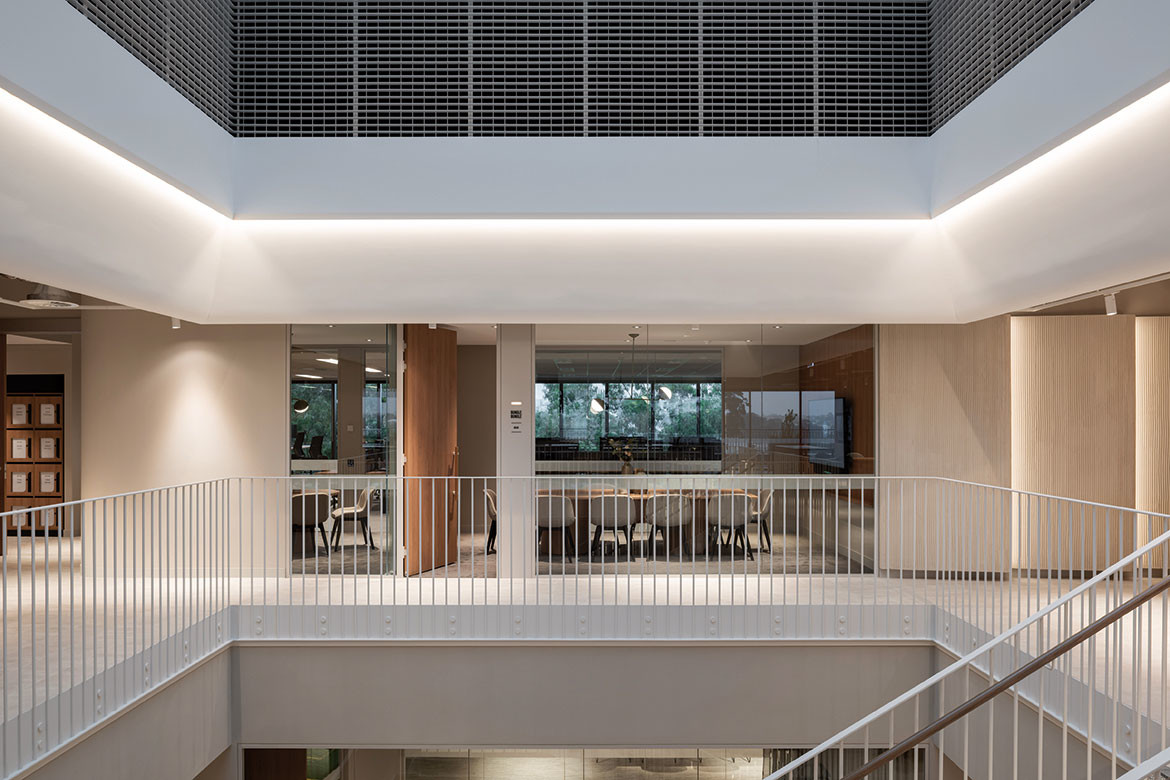
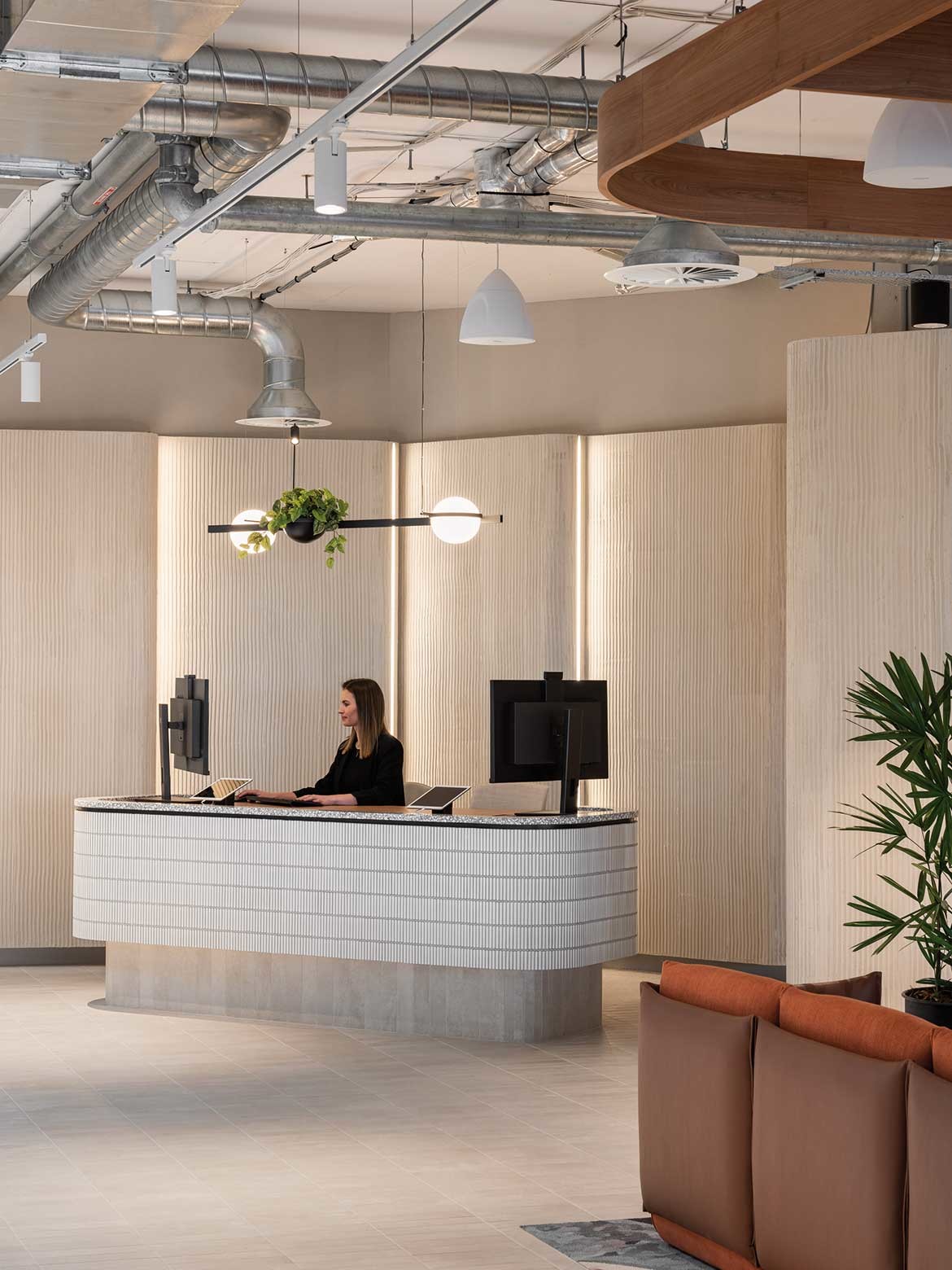
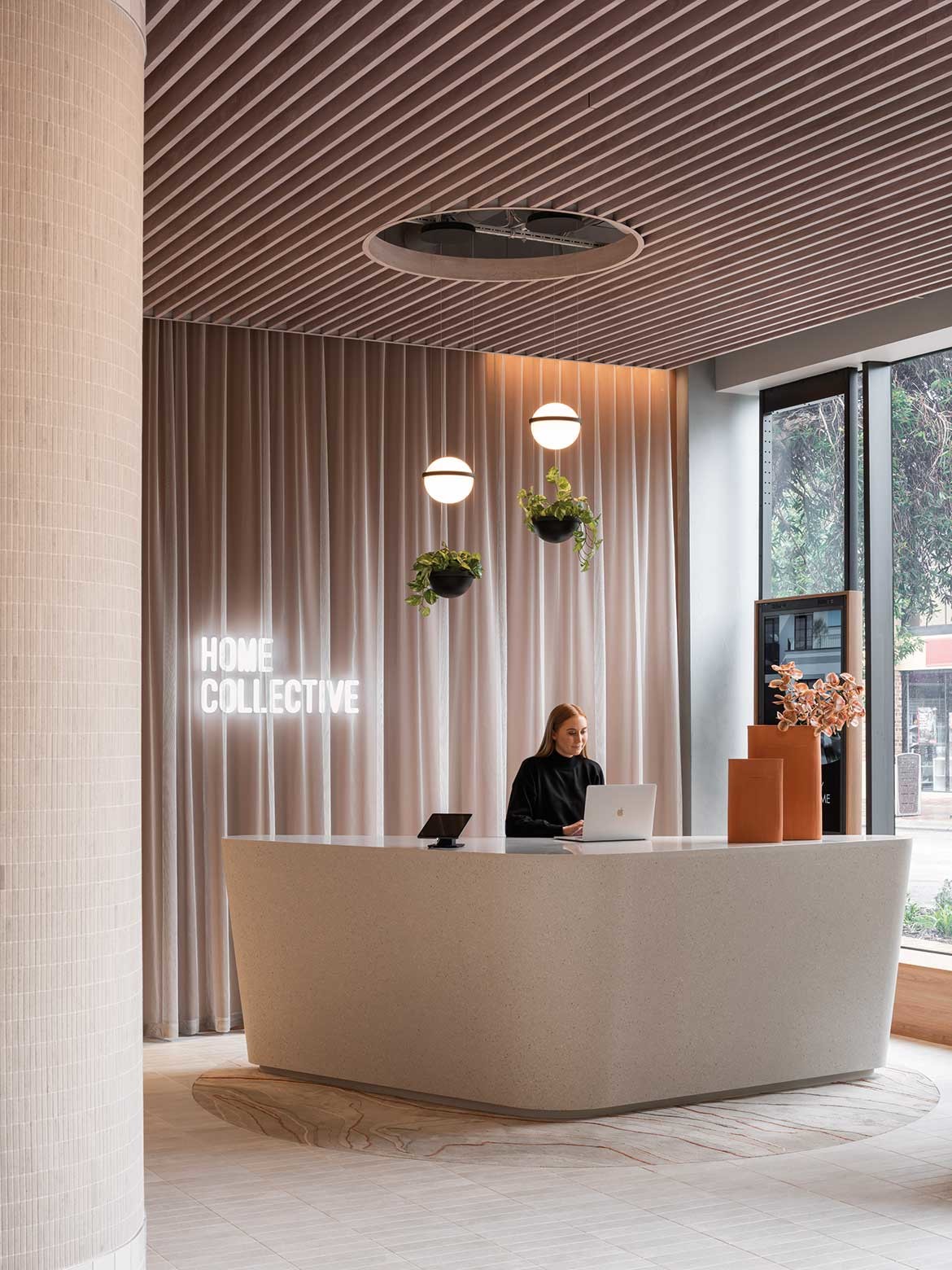
We think you might like this article about .
The post appeared first on .