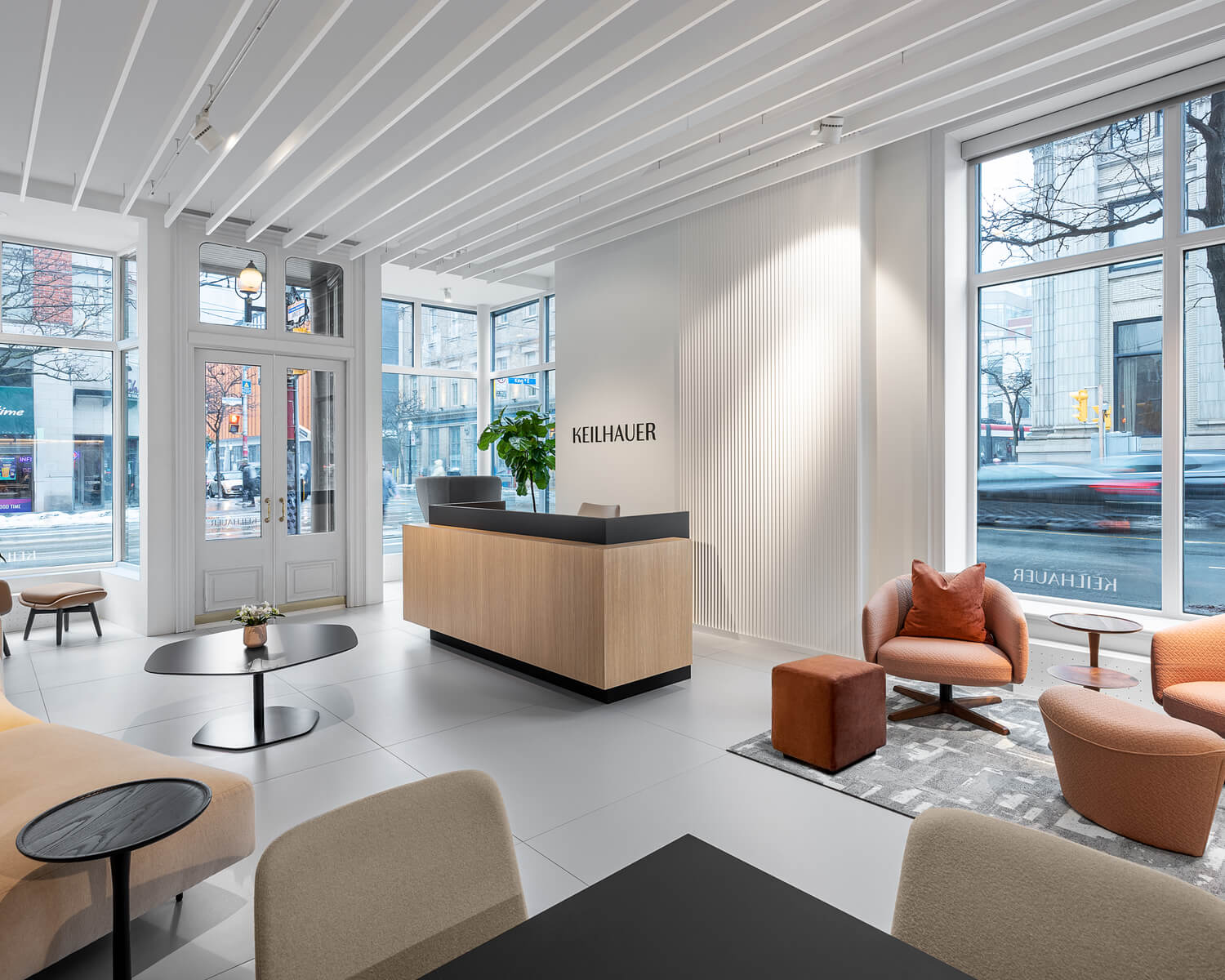Toronto’s iconic King East Design District has welcomed a new neighbour — internationally renowned Keilhauer. Taking up residence in a heritage 1850s Georgian building at the northeast corner of King and Jarvis, the recently opened showroom marks the company’s first downtown location.

Having been home to a number of tenants over the years (and vacant for the last three or so), the space first needed to be realigned as an appropriate showcase for Keilhauer’s award-winning furnishings. To do so, it brought on local interior design firm , who had previously worked with the brand on the design of its Division Twelve showrooms in New York City and Chicago.

While the building was in overall good shape and the showroom’s corner site benefitted from floor-to-ceiling windows on two sides, the interior presented a unique obstacle – the 227-square-metre space had at one time been two separate retail units (each with its own street entrance) and the building’s main lobby, before the three were cobbled together years ago into one U-shaped suite connected by a 2.4-metre-wide corridor. To overcome this, the Figure3 team, led by Mardi Najafi (VP of Retail Strategy and Design), focused on creating a client “journey” throughout the entire space.

A welcoming main entry point was established with the installation of a custom reception desk — made from warm wood- and charcoal-toned laminates — that sits in front of a branded fluted feature wall.

A circuitous route unfolds from here: The primary west-side showroom is a light-filled and flexible lounge-like setup where new furniture drops are displayed; anchoring this is a task chair display wall at the back, which opens to the hallway that connects the two formerly disjointed spaces.

Originally a storage and architectural element, the designers demolished and rebuilt the passageway to incorporate both recessed furniture display niches and intimate workspace nooks for Keilhauer’s sales reps. The secondary eastern showroom includes a glass-enclosed boardroom for private meetings, a kitchenette/bar for staff and future events, plus more space to present some of the brand’s

“The design strategy was to replicate an art gallery approach, to keep the space clean and minimal to highlight Keilhauer’s products and not distract the eye,” says Najafi. To that end, walls were painted a crisp fresh white to serve as a simple backdrop for rotating furniture selections as well as a collection of impeccable artworks that adorn the walls throughout (chosen by Keilhauer’s Chief Marketing Officer Meghan Sherwin).

In keeping with Keilhauer’s , whatever could be reused was – for example, the existing large-format floor tiles, slender ceiling baffles and windows were all undamaged and still in decent shape so they were kept in a concerted effort to minimize waste and extend the life of each product. What’s more, all of the branded furniture and accents (like the reception’s front desk and feature wall) that were designed by Figure3 now form a kit-of-parts that will eventually roll out to all of Keilhauer’s showrooms, creating a seamless and cohesive identity from Toronto to New York to Chicago and elsewhere.
The King East Keilhauer showroom is by-appointment only.
The post appeared first on .