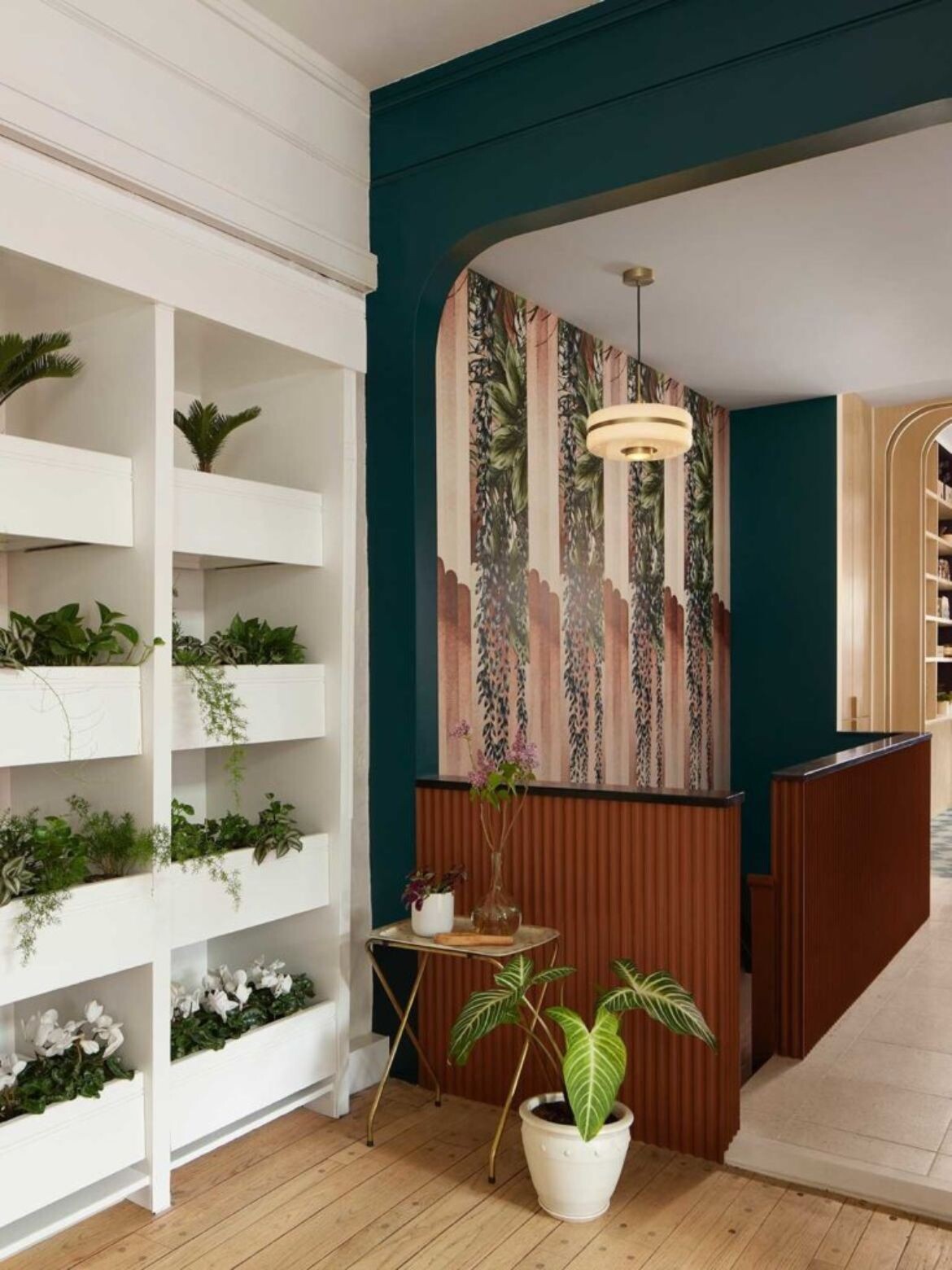Iterations of the humble arch range from the curving sensuality of freeform to symmetrical repetitions that follow the golden ratio 1:1.618, that magical proportion that exists in all nature from the human form to the galaxy itself.
Dating back to the second millennium BC with Mesopotamian brick architecture, the arch really got underway in ancient Rome, where architects started applying the technique across multiple building styles. Simultaneously developed across continental Europe, the UK, Asia, Africa and Mexico (in 2010 an arched passage was discovered below the pyramid of Quetzalcoatl in Mexico City), the arch form gained variations from the basic semicircle to include lancet, shouldered, trefoil, horseshoe, inflexed and more. Religious buildings were a prime beneficiary, as are bridges which define our cities with magnificent arches from Harbour Bridge to the magnificent Juscelino Kubitschek Bridge of Brazil.


RooMoo design studio
Exploring the unusual rampant arch, which features asymmetrical rises, has once again created an extraordinary interior for Le Coq Wine & Bistro, having created iterations of the in other Chinese cities. Each restaurant is site-specific and Le Coq Wine & Bistro, Taikooli is no exception. The design is smooth and sophisticated, the interior spacious and comfortable, the furnishings pared back and appropriate; the total visage is accomplished and inviting.
Here, the curve is ever-present and reminiscent of the swirling image of liquid and the shape of the grape. A spectacular spiral staircase in dark grey joins the two floors and it is both elegant and practical.


loopcreative
Exploring two very different arches, go large with Bar83’s Kubrikesque white portals, while for Victor Churchill, the lancet arch is realised as a delicate brass detail. The illustrious décor at Bar 83 in Sydney Tower appears like a crowning jewel of accomplishment in the city. The sharp reds and gilded lights spin in the rotating bar, accessible only by a singular elevator. The challenge? All the items that are on that level had to be designed to fit in that four-person elevator.
For Victor Churchil in Melbourne the sharp copper arches frame the walls – an allusion to the Croatian baroque framework of cathedrals – bespoke details of signature Victor Churchill décor and personalised touches of salt brick walls embody a dreamlike interpretation of how one romanticises a butchery. It’s real and not just a one-off accomplishment.


McBride Charles Ryan
latest award for the Penleigh & Essendon Grammar School’s (PEGS) gymnasium and performing arts centre clearly demonstrates a unique way of thinking that creates both monumental architecture as well as a building that genuinely engages with students. As a recipient of an Interior Architecture Award from the Australian Institute of Architects (Victorian Chapter), MCR challenges the status quo.
“We wanted to create a sense of drama as well as a civic quality, given this new building was going to be a focus for the senior campus,” says architect Rob McBride, director of MCR, who worked closely with Debbie Ryan, the practice’s founding principal.
Related:


Frederick Tang Architecture
On a bustling corner of Cobble Hill in Brooklyn, New York, a newly designed restaurant called Nabila’s pays homage to both Lebanese cuisine and clever design. Once a former tavern, the premise has been transformed into a light, bright, contemporary space that also incorporates the old with the new and provides a place for the surrounding neighbourhood to meet.
The interior reflects the idea of Middle Eastern architectural motifs with arches defining and delineating spaces and creating storefront booths for casual dining. The arch has also been incorporated into shelving displays at the rear of the counter, filled with speciality grocery items.


Taliesyn
Creating a new studio for its practice, Taliesyn has employed all its talents and conceived the perfect environment for work and . The practice, more than a decade old, is situated in Bengaluru, . With the new office there was the opportunity to design a purpose-built space that explores a better way of working in the ever-changing post-pandemic world.
A bold exposed framework forms the structural skeleton and the main studio space encompasses a series of semi-circular arches and built-in metal sections. From the exterior, the double-storey studio space presents as a single tall facade, while the interior of this area is bifurcated by horizontally laid terracotta blocks on the upper half and cement arched panels on the lower. Metal sections complement and showcase the materiality, which itself abates the heat and allows for cross-ventilation.


Boffi | DePadova
Boffi | DePadova has had a showroom in Darlinghurst since 2013 and its success has led to the recent opening of a more expansive version in the Chalmers Street design precinct of Surry Hills. Located next to Central Station, the area has become something of a hub for leading designers.
In fact, the very premises have an atmosphere of their own with a history of notable occupants in the design world. The site, a corner plot with street-front combination of large arched, square and slim windows, seems ready-made for showcasing quality products.
Stepping inside, generous ceilings extend to almost five metres in height while the building’s historic fabric has been honoured by keeping exposed concrete elements such as sculpted columns. In this way, the store also fits well with its surroundings in a neighbourhood filled with trendy, industrial retro buildings.
The post appeared first on .