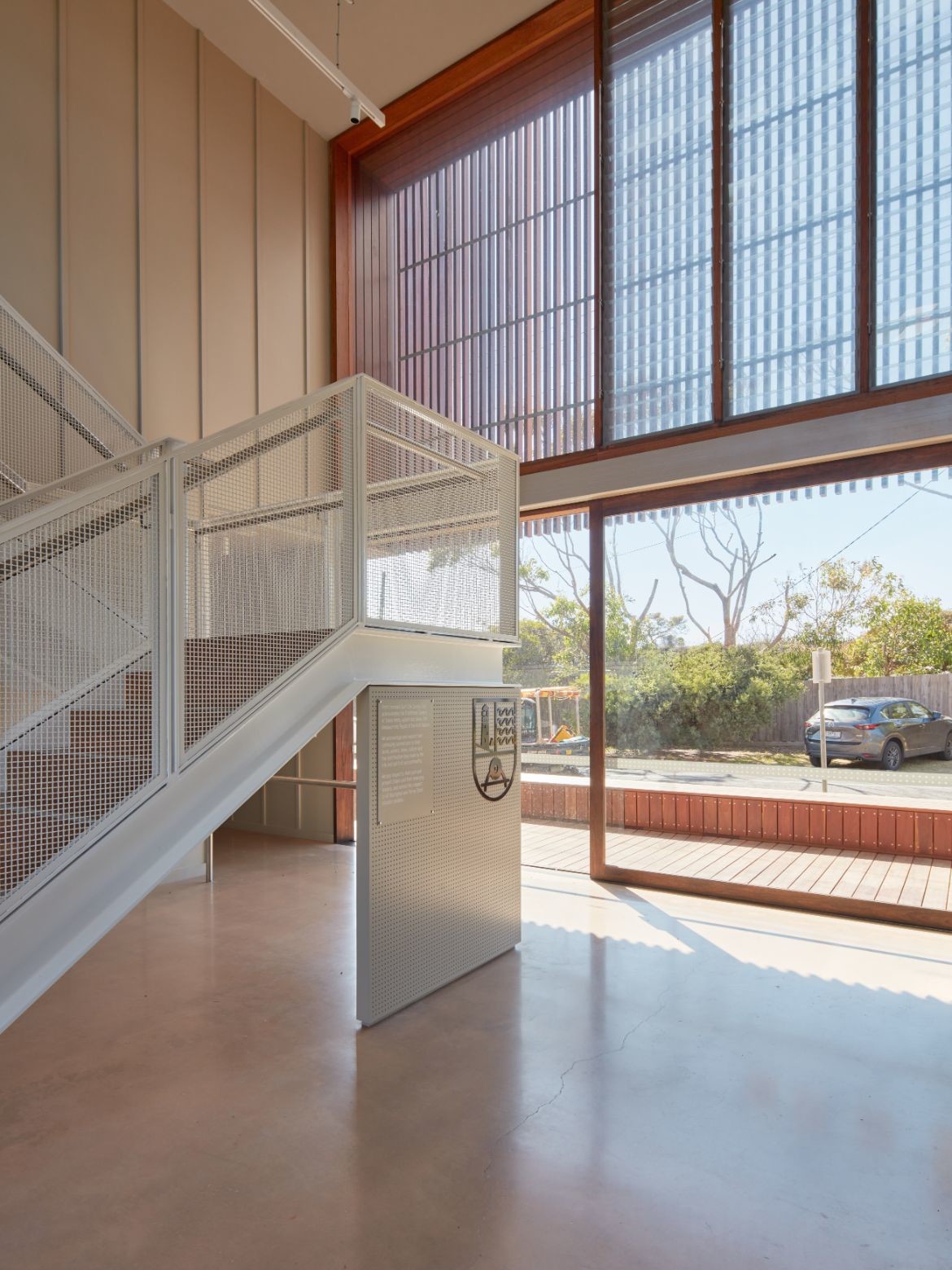As one of the largest surf lifesaving clubs in Victoria, the Point Lonsdale club was certainly lacking in amenities. On a prominent corner site (Buckleys and Ocean roads) at the foot of the sand dunes, the club simply expanded as more space was required. Starting from the original club house built in the 1960s, there was a series of ad hoc additions over time.
“The club (the client was the Point Lonsdale Surf Life Saving Club) was looking for a building that would service the entire community, a beacon for events,” says architect Graham Burrows, director of Jackson Clements Burrows Architects (JCBA), who worked closely with architect Veryan Curnow, an associate director of the practice. “The former arrangement also didn’t respond to the site, both to the road and neighbouring residents,” says Curnow.
This article first appeared in Indesign magazine, or .

Rather than place the new club perpendicular to the roads, as was the case in the former arrangement, the new two-storey timber building is triangular in shape and spreads diagonally across the site to maximise both the lawned area and views of the gnarled coastal tea-trees and dunes.
While this development doesn’t have a view of the Heads and Bass Strait, it’s only a short walk up and across the sand dune to reach the smaller building at the water’s edge (designed a few decades ago).

There are generous verandas and decks on both levels that function as viewing platforms over the lawn. “The outdoor spaces were designed to allow for food trucks to enter the property, while the verandas allow for parents to keep an eye on their children playing below,” says Burrows, who was keen for JCBA’s design to be as permeable as possible.
So, while there’s a timber-battened fence along Ocean Road, this same elevation includes a canteen on the corner with windows servicing those using the lawn area as well as locals simply passing by. And rather than the usual hard paving/ footpaths, there’s a continuous garden strip on the edges, complete with a timber bench.

Constructed entirely in timber, the spaces are simply organized with a kiosk and administration area located at one of the extremities of the triangle, with an aquatic equipment/storage area on the other side, containing everything from inflatable rescue boats to vehicles on the other.
At the ‘knuckle’ is a separate triangular-shaped lounge for the children that leads to a tiered set of steps which also double as seating. And in between these two areas is a compact entry with a perforated steel staircase leading to function rooms and offices above. “We wanted to make the circulation spaces as efficient as possible to ensure the social spaces, were generous,” says Burrows.

On the first floor, as well as a separate meeting area for staff members, there’s a generous room for social events, including a kitchen and bar. Given the brief was to create a relaxed and informal club, there are large sliding doors/windows above the built-in banquette-style seating that blurs the division between inside and out.
As the club is orientated to the western light, the architects included deep eaves with a circular skylight bringing light to the core. JCBA was also mindful of the proximity of nearby residents, so windows on the northern edge take the form of fixed timber battened windows with a fully enclosed serviced yard below.

While other clubs are often constructed in fibro cement sheeting, this one was designed to respond to the many simple timber beach houses in the immediate locale. Timber was also used to clad the garage doors leading to the service area, making them fade within the building and the broader streetscape.
“There’s a certain softness that comes with using timber. But it also responds beautifully to a coastal setting,” says Curnow, who with her colleagues, was conscious of cross ventilation and creating a comfortable yet informal and relaxed environment for members and the broader community.

Although there are no water views from this surf life saving club, there are picturesque views from every corner of this building. And for those life guards returning from the surveillance outpost on the water’s edge, there’s now a reason to climb over the dune, take a shower, remove the sand and spend time with friends and family. Used as a training centre to hold classes for CPR and other water skills, it’s now also a community hub that regularly draws a crowd, particularly on weekends.
Even for those who don’t hit the water, there’s a sense of wellbeing and calm that’s delivered through the architecture. And unlike the previous clubhouse that was not fit-for-purpose, the Point Lonsdale Life Saving Club now serves an endless number of activities that bring members of the community together.
Jackson Clements Burrows Architects
Photography
Tom Hunt-Smith


This article first appeared in Indesign magazine, or .
The post appeared first on .