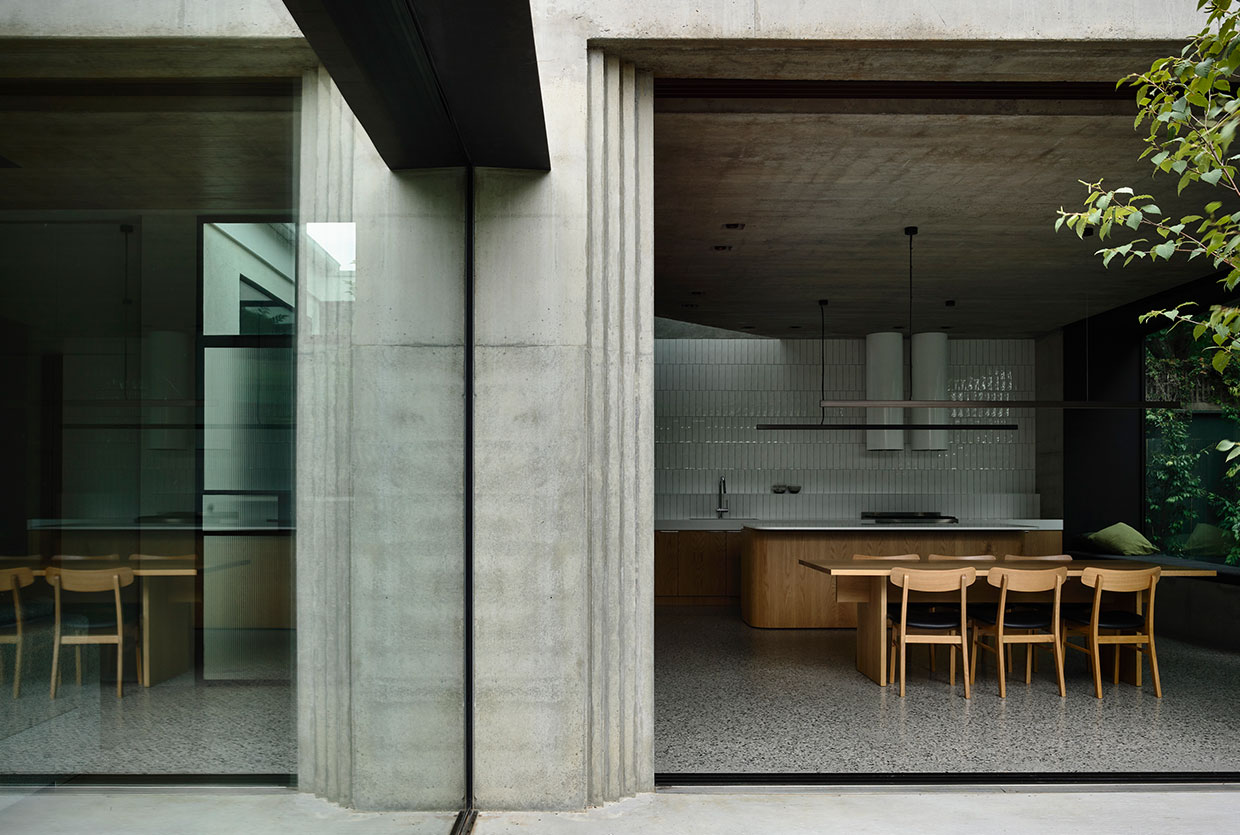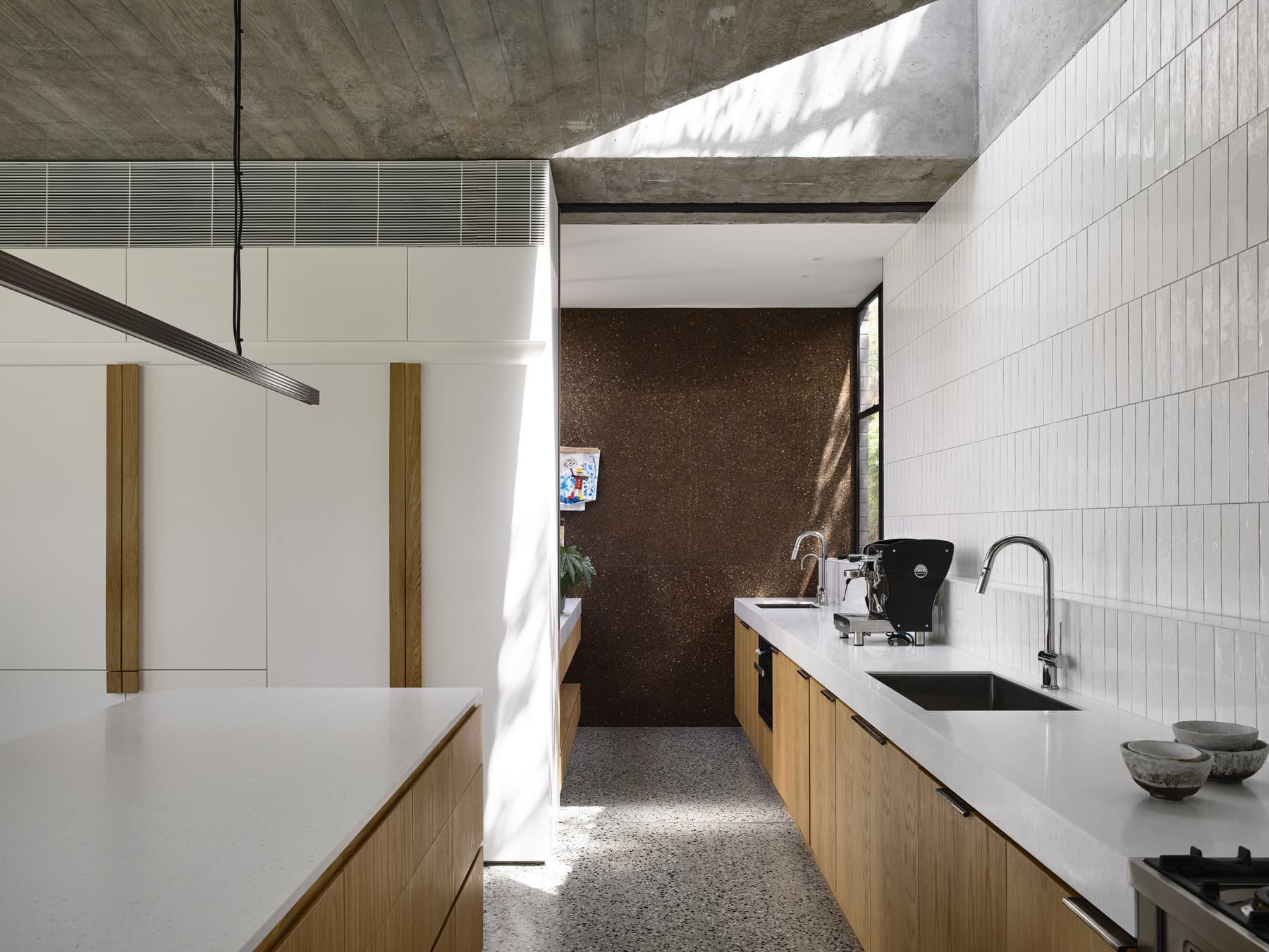



Malvern Garden House by is a joyous celebration of landscape, history and modernity. Nestled within a hilly and verdant Melbourne suburban pocket, the home has been lovingly renovated to nurture a young family, as well as provide comfortable accommodation for the relatives.
The conversion of the 1930s home is complemented with a new pavilion which has been positioned to enhance the bond of the everyday architectural experience within its immediate, lush landscape.




The original, heritage dwelling included a collection of compartmentalised spaces that lacked a connection to the outdoors. Keen to loosen up the layout, Taylor Knights were faced with the familiar challenge of reworking the robust yet rigid home that no longer reflected the contemporary lifestyle and aspirations of its occupants.
Intent on harnessing the features of the garden, the architects explain that they focussed on “the sensitive layering of re-orientated internal spaces within the existing and new floorplates, injecting natural light deep into the home, and contrasting expansive new views across the north-facing garden beyond with a series of sculptural, shrouded apertures.”





The new addition is approached by a sequence of dissolving thresholds that guide you from the entrance to the new kitchen and dining spaces then eventually out to the garden.
The wooden floorboards within the original house give way to polished concrete signalling the transition into the contemporary addition. According to the architects, the tactile use of exposed concrete walls and ceilings in this space “evokes a sense of permanence and creates a space of daily ritual and refuge.”



Part of the brief was to establish adaptable zoning which is achieved through the distribution of shared and secluded spaces across the shifting levels and their overall relationship with the layered garden site. brought the landscape to life incorporating areas of play, respite and gathering against the backdrop of established oak and elm trees.
Respecting the heritage of the original home, typical motifs have been reinterpreted throughout the design acting as “gestural and fine-grain guideposts throughout,” explain the architects. Taylor Knights’ refined Malvern Garden House renovation is a clever example of siting within nature, referencing the past and honouring future needs.
| The article appeared first on . |