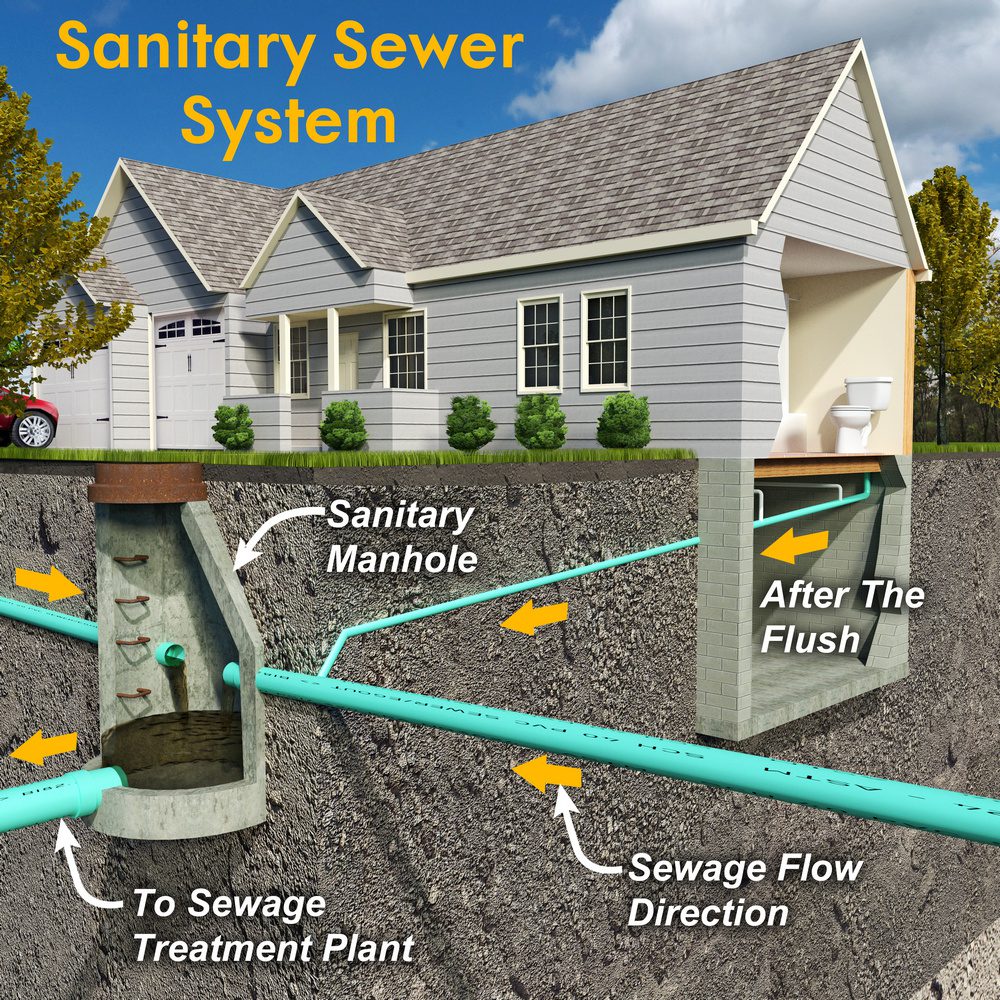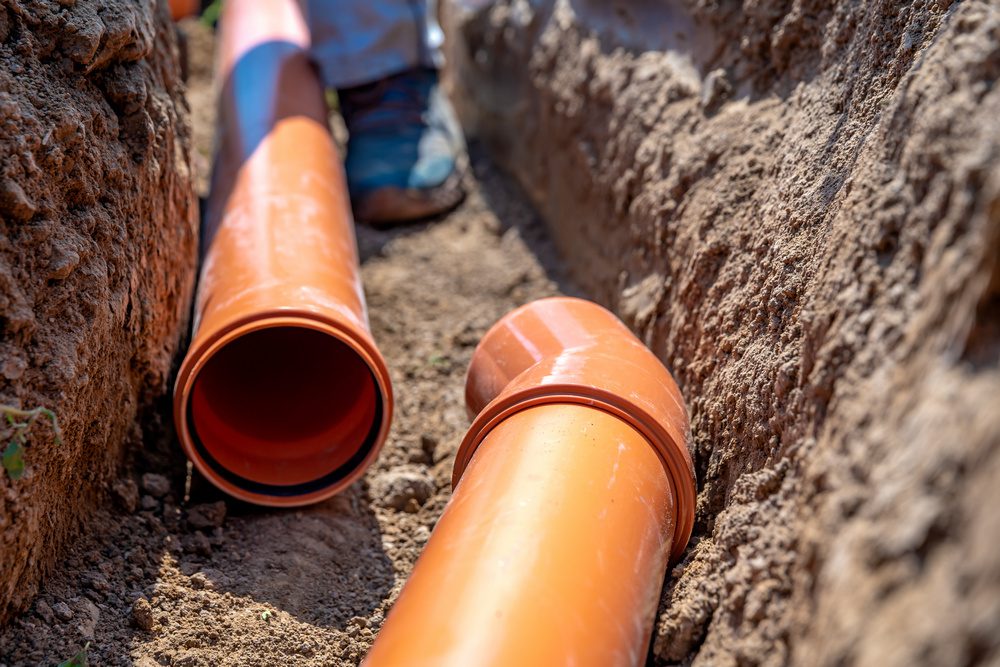
When building your dream home, there seems to be a million critical items on your checklist that you must consider, otherwise, the project won’t be entirely successful. One of these is underground drainage.

Before jumping in to purchase the necessary equipment and lay the pipes, you need to have some background information on what underground drainage systems entail. Read this basic guide for details:
Types Of Drainage Systems
As outlined below, there are two types of drainage systems:
- Surface drainage: This involves conveying rainwater away from the walls and foundation of the house to a distant drain field. Ordinarily, you’ll have a system of gutters and downspouts connecting to perforated underground pipes or French drains.
- Grey water drainage: This is meant to transport foul water from bathrooms, toilets, and sinks to the septic tank or drain field. Usually, toilet waste goes to the septic tank, while the less toxic water from bathrooms and sinks can flow to a drain field.
Common Equipment
Here’s a list of the essential fittings you need for an underground drainage project:
- Sewer pipes: These form the bulk of underground drainage systems. You can choose between the 3- or 6-meter-long pipes, depending on the length of runs in your project. Since they come in a variety of diameters, you have to choose according to the desired capacity of the system.
- Land drain pipes: These are used for soakaway systems. As they’re perforated along their entire length, wastewater flowing in the pipe slowly seeps into the surrounding soil. You have the option to purchase either the 25m or 50m pipe.
- Couplers: They act as joints between plain-end drain pipes. That’s why they have rubber seals on the interior periphery of the blown section.
- Bends: To change the flow direction, you can connect two straight pipes with a bend of any degree, say, 90, 45, or 30 degrees. These accessories also have a rubber seal inside the blow socket.
- Inspection chambers: You have the freedom to choose between a brick-and-mortar or a plastic inspection chamber. They allow you to rod pipes, allowing you to . You’ll usually need one where the system changes direction or to connect pipes coming from the house to the main drainage pipe.
- Gully trap: This stores some amount of liquid in a U-shaped bend to prevent smells and gases within the drainage system from backing up into the house or pavement.
- Rest bends: They’re similar to the bends described above, only that they have firm support at the outer curve. You need them to connect vertical pipes coming from within the house to horizontal underground drain pipes. The support ensures the pressure of flowing water doesn’t break the connections.
You want to source these pipes and fittings from a reputable manufacturer with a solid record of producing high-quality goods, such as . The better the quality, the longer they’ll serve you without a need for repair or replacement.
Layout
For aesthetic purposes, you must design the layout of the pipes around the house. You don’t want to have manholes sticking out of the ground haphazardly. Having one will make your compound look unattractive. Instead, make a point of positioning the manholes in a good-looking pattern that improves the curb appeal of your home, complete with . For best results, you may want to work with a landscape architect.
Compliance With Building Codes
The local building council in your area of residence must approve your underground drainage design. They do so to ensure that you don’t endanger human lives, which is possible if the system is shoddy.
Suppose you install 2-inch-diameter pipes to transport toilet waste to the septic. They’ll most likely block regularly. You’ll also encounter the same problem if you have sharp turns along with the system. If you dig a shallow trench for the pipes, human and vehicular traffic is likely to crush them to pieces. The building regulators ensure you don’t commit such costly mistakes. Your goal is to design and build a system that won’t get rejected.
Trenching
A general rule of thumb is to bury the pipes such that their top lies about 1 foot from the ground level. This prevents them from breakages by human and vehicular traffic. Additionally, it would help underlay the pipes with pea shingle gravel to ensure they have proper support.
If you leave loose soil underneath, the pipes may ‘settle’ and affect the seamless flow of wastewater or even lead to leakages.
Conclusion
Given the toxic nature of the waste they convey, underground drainage systems require extra care during installation. Therefore, you need to have some of the best practices at your fingertips before embarking on such a project. It’ll help you have a high-quality system that effectively drains away wastewater and rainwater from your house.