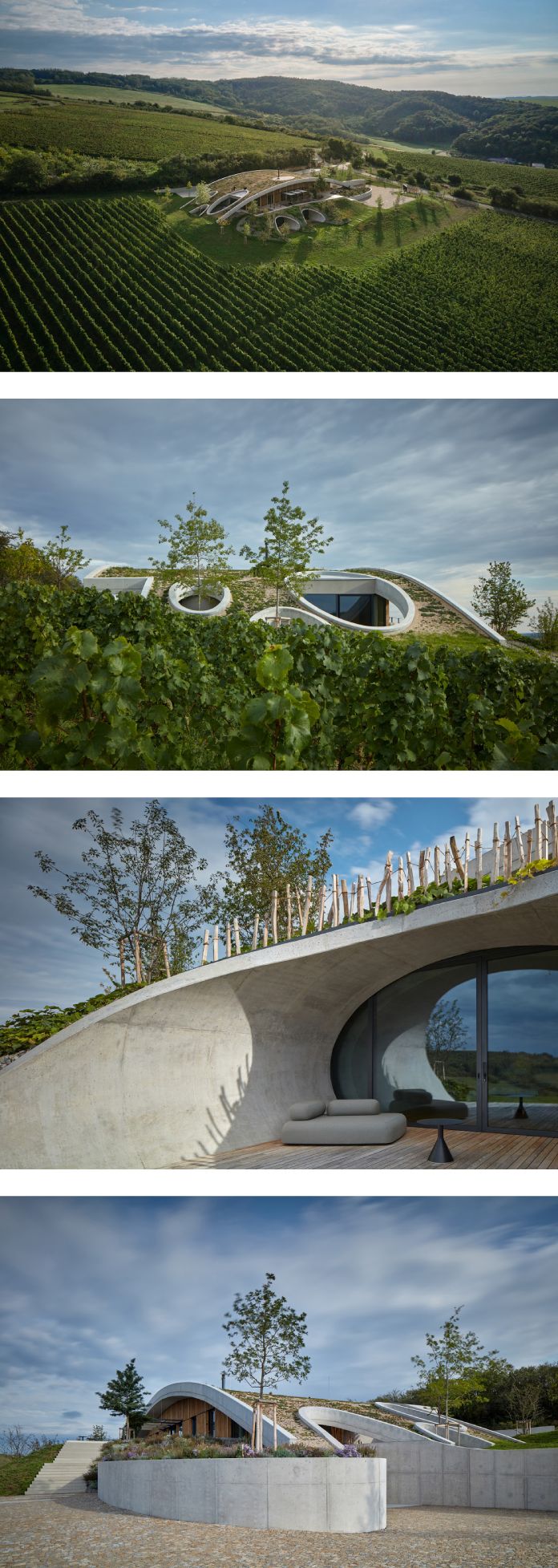The Gurdau Winery emerged in 2012, established on a green field where the initial vines were planted on the slopes overlooking the village of Kurdějov. This village was historically recognized as one of the leading wine providers to the folks of Mikulov and Brno, and to the aristocratic courts in Moravia. By adopting the village’s historical name, the youthful Gurdau Winery honors the exceptional wine-growing traditions of the region.
The young Gurdau Winery has a new wine house designed by studio, showcasing the rich wine-growing heritage of Moravia. Check out these stunning images captured by .

The wine house’s initial ideas revolved around finding the most operationally efficient location, which led to choosing a spot in the center of the vineyards. This location offers a purposeful and poetic retreat from the village, providing panoramic and calming views. However, the building’s open countryside location presented challenges in terms of architectural and landscape integration. To overcome this, the landscape was shaped into a gentle curve that blends seamlessly into the hills. The building was carefully built into the terrain, allowing it to connect with the surrounding natural and cultural greenery. The building’s roof is covered with an expansive green, and the area around it is adorned with 150 shrubs and mature trees that grow through the “perforated” roof. The full impact of this new greenery on the landscape and building will only become more apparent over time.
Organic Architecture
The winery is a two-story building made of reinforced concrete, with the underground area being utilized for wine production, storage, and archiving. The ground floor is dedicated to wine tasting, sales, and seating, with two apartments available for guests who may need overnight accommodation.
The winery is designed with a combination of traditional and contemporary elements. The building is set into the ground and creates a beautiful and comfortable atmosphere. Various materials like concrete, glass, metal, oak, and acacia wood are used to support the organic shape of the building. The design also pays close attention to detail and craftsmanship.
By incorporating large expanses of glazing, generous terraces, and a pitched roof, the space offers a direct connection to the surrounding landscape, allowing for an immersive experience of natural moods and changing seasons.
Integrating the building with the surrounding terrain creates a sense of being warmly embraced by the natural environment from which the wine originates. One can relish the stunning views and airy atmosphere from the terraces and the man-made hill with the green roof. This spot offers a breathtaking panorama of the Kurdějov horizons, the distant Pálava, and the vast plains extending towards Austria. The wine house’s interiors are versatile, perfect for socializing, enjoying romantic moments, or simply savoring wine in peaceful solitude.
Sustainability
The building has been meticulously designed to blend in seamlessly with the natural landscape. A curved extensive green roof covers the building, making it almost invisible from a distance once the vegetation has grown. The area around the building has been enhanced with new shrubs and mature trees, creating an optimal microclimate for the future. Its location in the vineyard minimizes the transportation of raw materials and workers within the winery. Production areas are situated below the terrain, while customer areas are open to the sun through a glass façade, utilizing passive energy. To prevent overheating in hot months, thermally insulating triple glazing combined with wooden oak slats in front of the windows, a sufficient overhang of the curved roof, and shading of the pergola with tarpaulins have been incorporated. An air-to-water heat pump is utilized for heating, and rainwater is collected in a storage tank to irrigate the vineyard.
All images © by studio and . Take a look at the section on WE AND THE COLOR for more inspiring work.
Subscribe to our newsletter!
The post appeared first on .