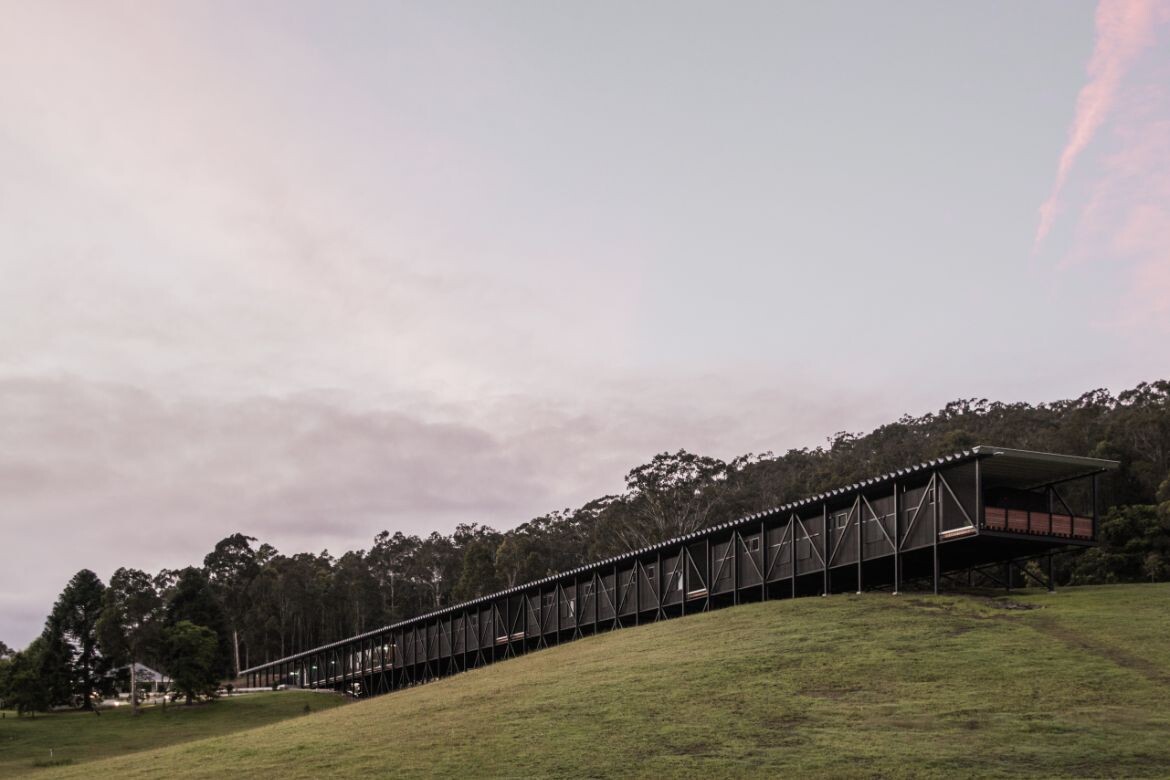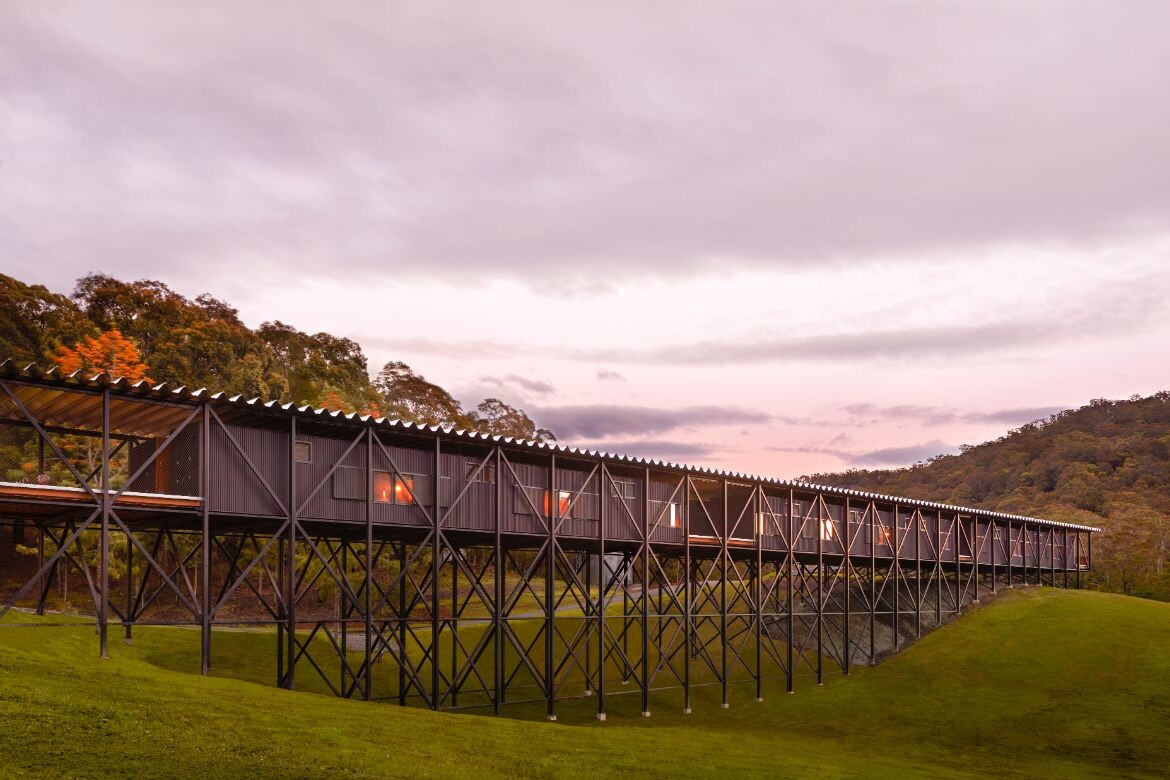None of us needs much of an excuse to revisit Bundanon, the multifaceted site gifted to the Australian people by Arthur and Yvonne Boyd and located on the Shoalhaven River several hours south of Sydney. A recent alignment of anniversaries, however, provides the perfect pretext to delve back into the work by (KTA).
It has been one year since the opening of The Bridge and Art Museum, a project that has achieved remarkable success in terms of awards and recognition both domestically and globally. It’s an opportunity to reflect on this success and how the architecture has been used by people over the past twelve months.

In April, Bundanon also celebrated its 30-year anniversary with the opening of the . With such a rich artistic and architectural heritage – including a Glenn Murcutt masterpiece – the site was already a cultural institution of national significance when Kerstin Thompson Architects won the competition for a new art gallery and accommodation.
“The competition asked respondents to propose a process and an understanding, not a concept,” says KTA associate and project lead, Lloyd McCathie. “Often, architectural competitions will be trying to find a hero render but, refreshingly for us, this client decided to do it differently and was really looking for a synergy between the designer and the place.”

In hindsight, the success of the project can be clearly traced back to this enlightened brief. More specifically, it’s in the way that KTA understood and engaged with that brief and the wider site. The design philosophy is one that eschews superficiality and flashiness in favour of an iterative, holistic approach to design that seeks to build a deep understanding of site. In the case of Bundanon, that understanding was based on and landscape.
“The general approach was to be site-sensitive, to really get an appreciation of the ecology, environment, and weather patterns. The site is on a bend in the river that floods and is subject to bushfires, and these were really important things for us to understand and factor into the design,” explains McCathie.
Related:

Although the bridge certainly acts as a photogenic focal point, the real success of the project is rooted in this holistic design philosophy. In fact, it’s not a stretch to say that the approach is legible in the architecture. The attuned visitor will sense that the architecture here is about working with the rather than being imposed upon it, a mode of working that surely represents a significant step towards designing in accordance with principles of .
In the second part of this retrospective, we will consider the understated design, including , as well as what KTA has learned from the project.
Kerstin Thompson Architects
Bundanon
Photography
Zan Wimberley




The post appeared first on .