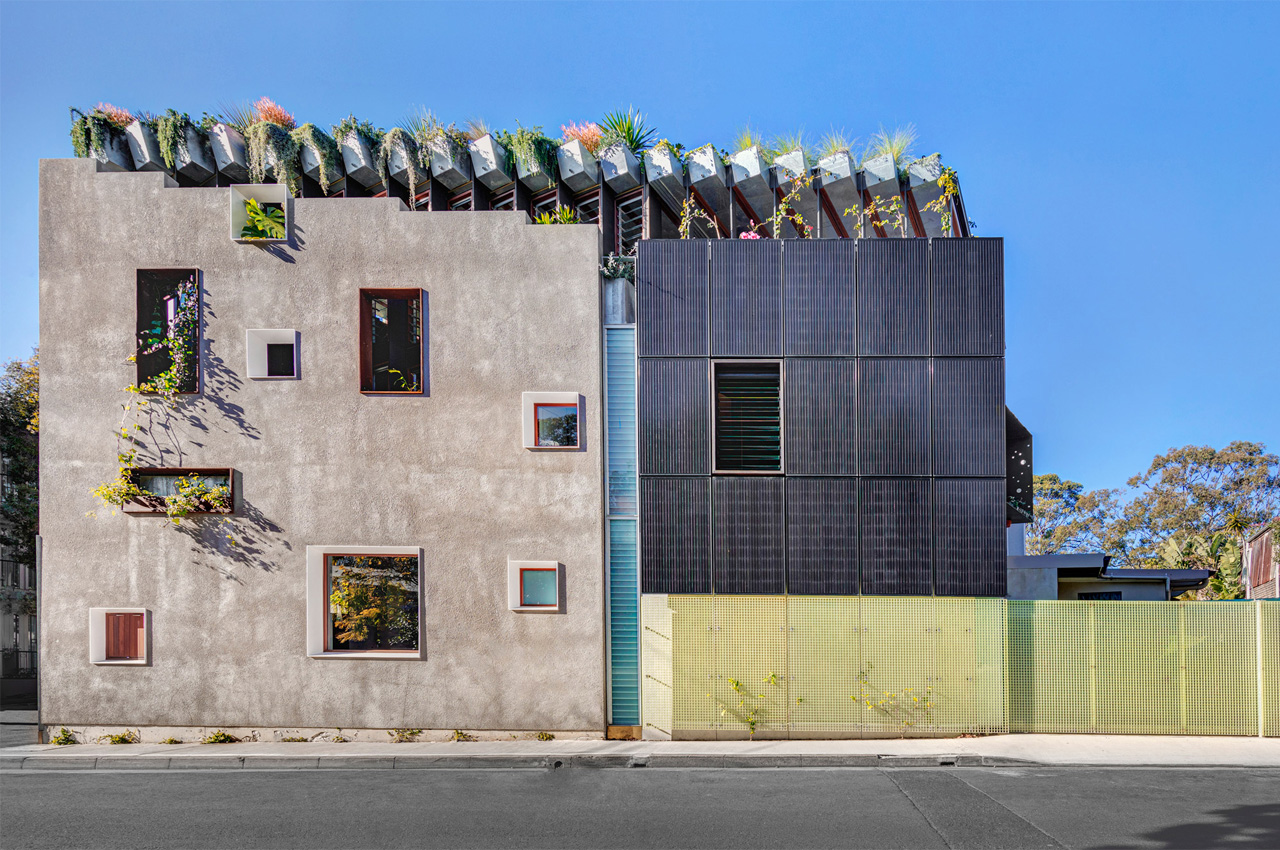
The word ‘biophilic’ has been buzzing around in the architecture world recently, and for good reason. With our cities falling victim to overpopulation, it’s extremely important to mitigate the effects of urbanization as best as we can and preserve the bits of remaining green, that are slowly but surely dying. Biophilic design aims to create spaces that help us build and maintain an intimate connection with nature. It’s an architectural approach that seeks to connect our human tendency to interact with nature, with the buildings we reside in. Biophilic design elements can be integrated effortlessly into any living space by simply adding green plants and natural light. These elements create environments that are peaceful, calm, and nurturing to reside in. They positively affect our mental and overall well-being. And, we’ve curated a couple of homes that do this perfectly! From a minimal Japanese home with an indoor garden to a concrete home with a ramp-like cascading green roof – these architectural structures embody biophilic design completely.
1. Welcome to the Jungle House
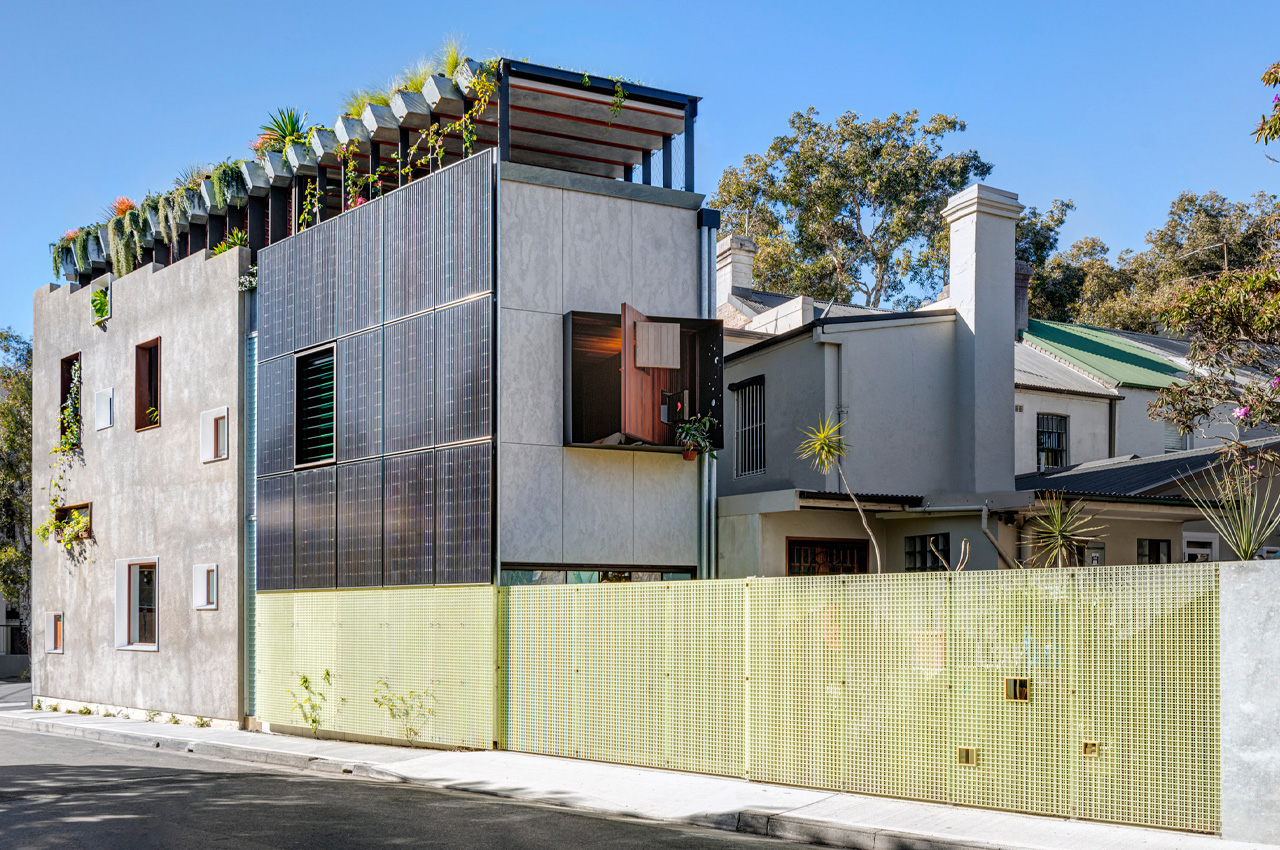

Designed by architecture studio for its director Clinton Cole, the Welcome to the Jungle House has been built partially from recycled materials in Sydney. The home features a rooftop vegetable garden and an aquaponics system inhabited by fish.
Why is it noteworthy?
The home was designed and built as an experiment in sustainable urban living. The rooftop vegetable garden and aquaponics system function as the major elements of the home, and were incorporated in an effort to help the residents have and maintain a better and stronger connection with nature.
What we like
- Designed to combat the climate emergency
- Equipped with solar panels
What we dislike
- Climate change has already disturbed the home’s aquaponics system
2. Villa KD45
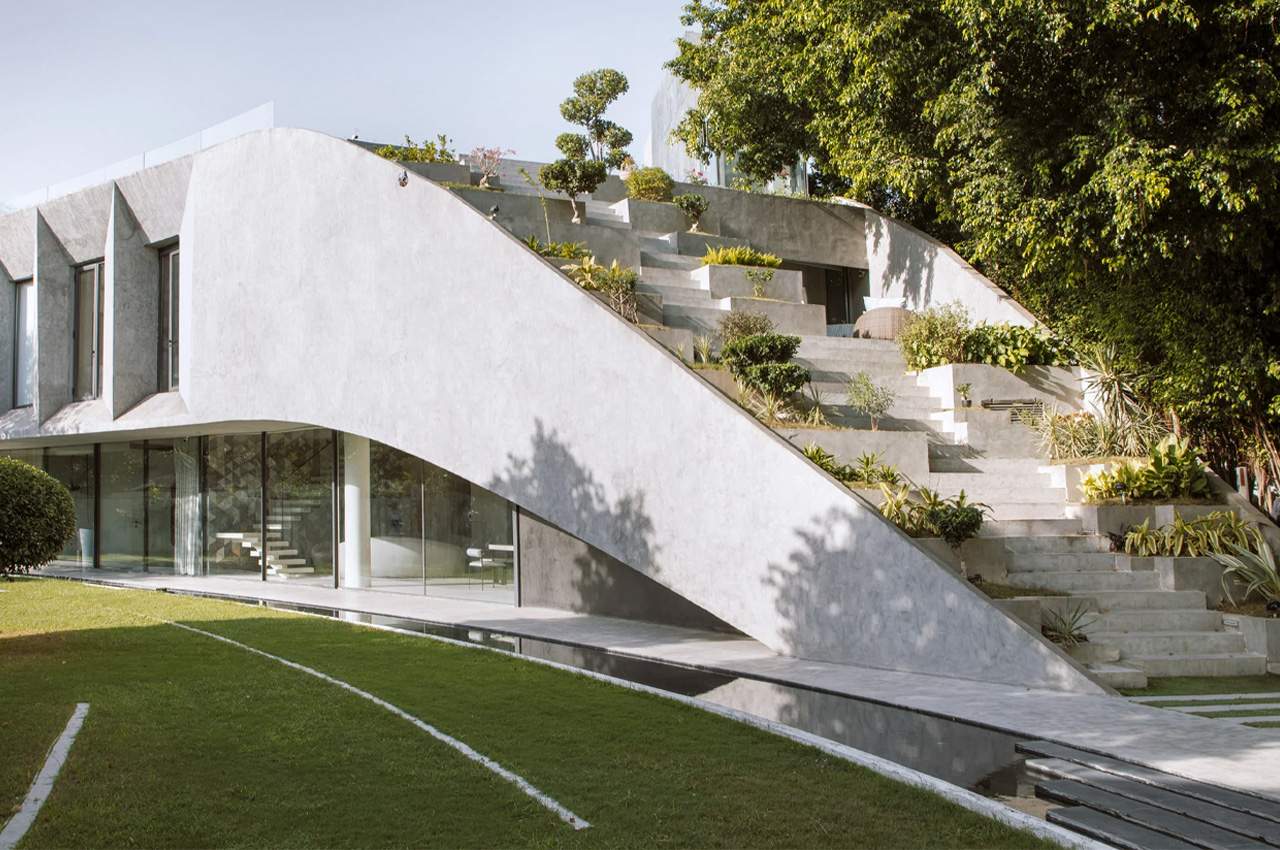
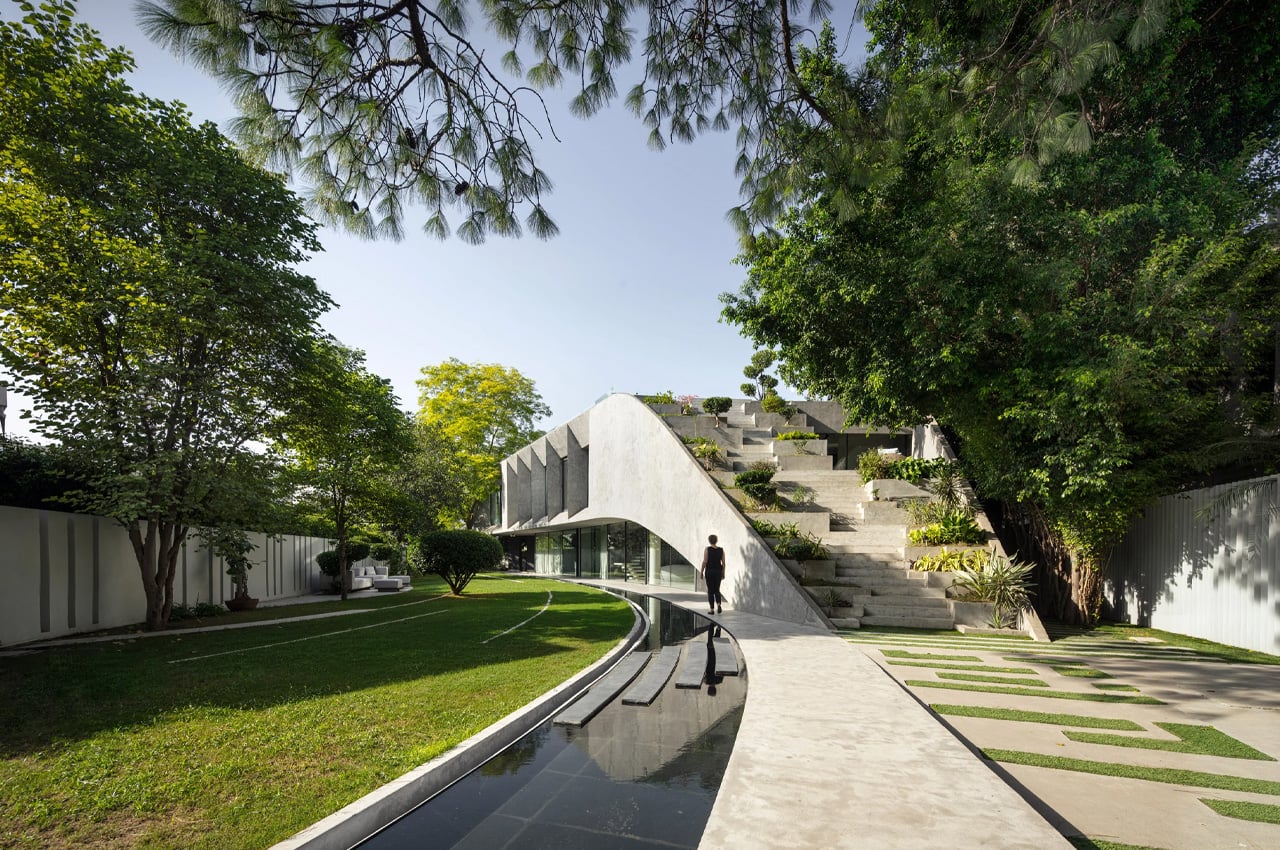
Located in the hot bustling city of New Delhi, is , a majestic home defined by a flowing ramp-like green roof that adds a somewhat surreal and biophilic element to the otherwise brutalist and concrete house. The home rises like a gentle wave, from the landscaped ground on which it has been built, giving the impression of a subtle tsunami flowing on an angled property.
Why is it noteworthy?
Besides featuring a unique cascading form, the roof is populated by concrete planters, which add a rather calming green effect to it. The rest of the home is also heavily marked with trees, gardens, and loads of shrubbery. The impactful presence of green in the home beautifully contrasts against the concrete and rugged appearance of the home, tactfully balancing the rough and the smooth, the soft, and the hard.
What we like
- The terrace also features a landscaped garden, that provides lovely views of the neighborhood park
- Large sliding doors create an alluring indoor-outdoor connection between this section and the garden
What we dislike
- The property seems quite difficult to maintain
3. Atri
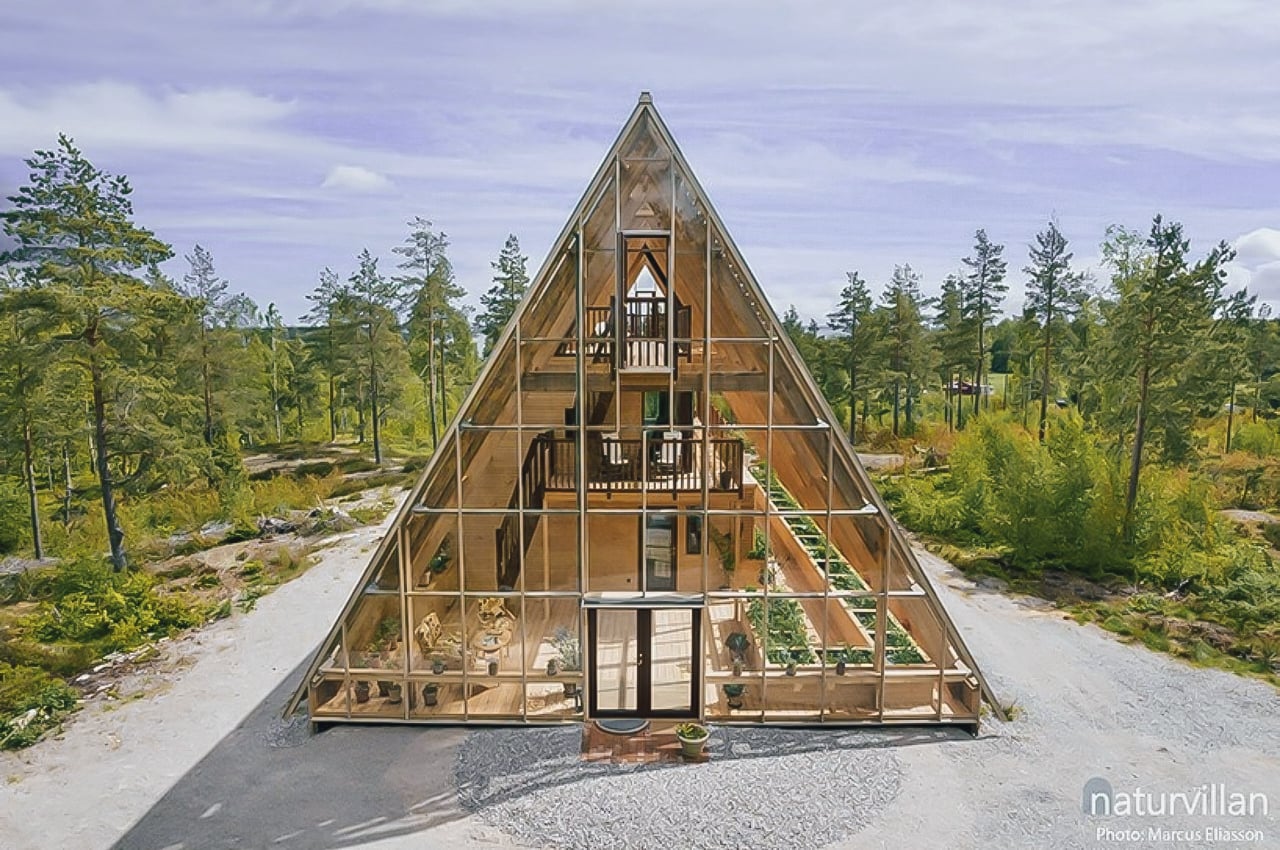

Created by a company called Naturvillan, is a newly built A-frame villa located on the shores of Lake Vänern. With a rather large form, that instantly grabs eyeballs, the home also manages to be self-sustaining, climate-smart, and sustainable. It’s like a sustainable greenhouse in the middle of the mountains! The home also provides stunning views of the lake, as well as of the surrounding majestic trees, and a natural plot with rock slabs.
Why is it noteworthy?
Atri features a traditional A-shaped form, with a rather stable base embedded directly in the mountains. It also features a continuous axis, allowing you to glimpse through the entire house in one single view! As you slowly look up at the house, you notice that it artfully blends amongst the trees, effortlessly becoming a part of the natural landscape, and seeming as if it is at one with nature.
What we like
- Self-sustaining and sustainable
- Climate-smart
What we dislike
- No complaints!
4. Oasis Towers
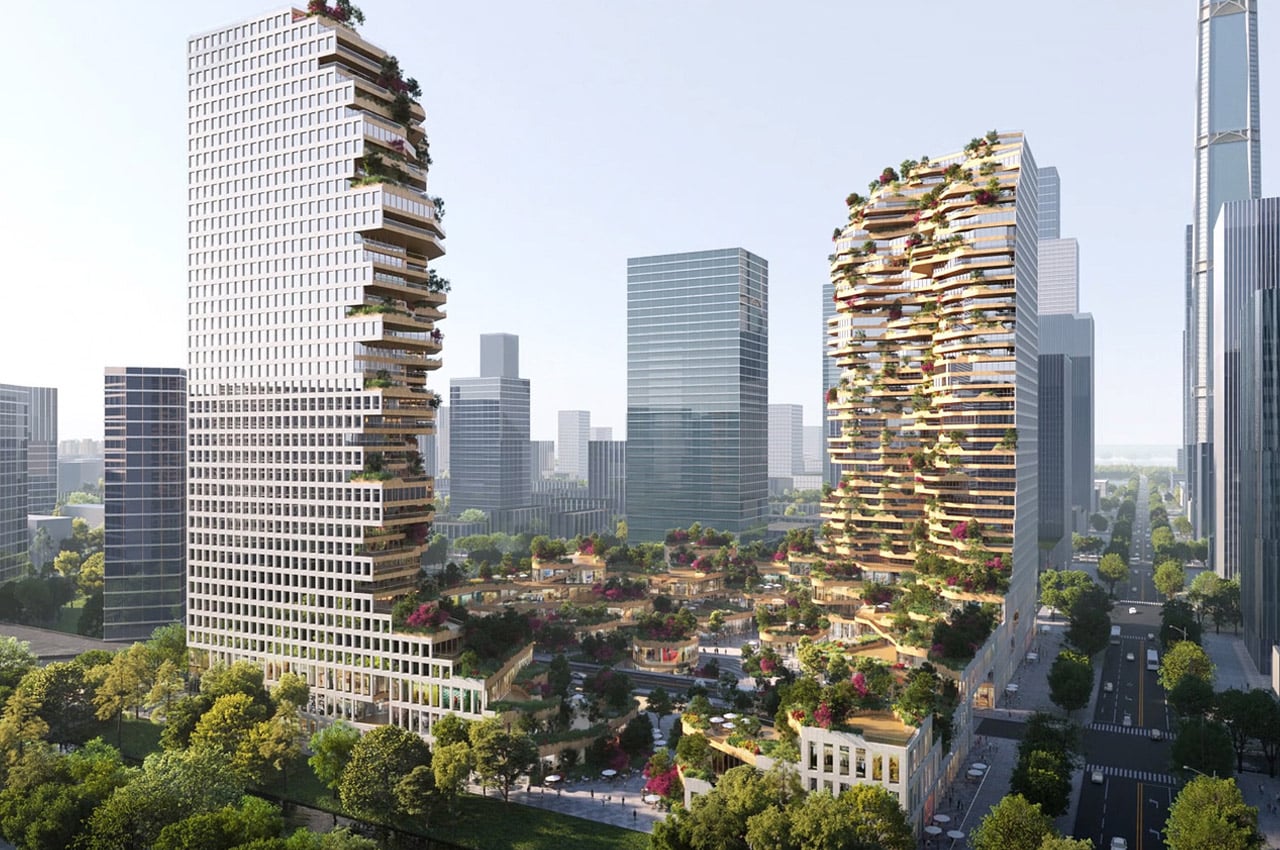
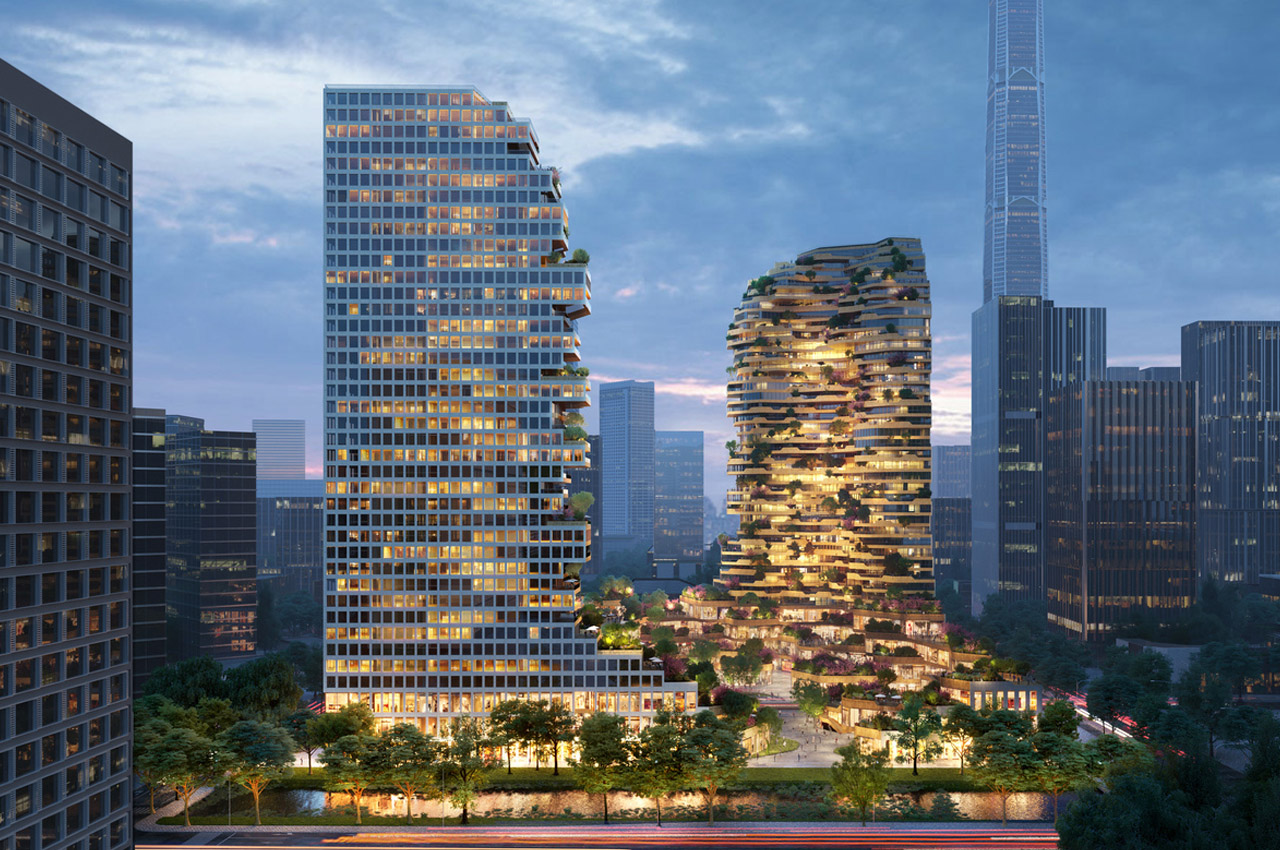
Dutch architecture studio MVRDV designed in Nanjing, China. Functioning as a residential and commercial complex, the structure comprises of two L-shaped skyscrapers with intriguing cascading terraces. The facades of the skyscrapers mimic cliffs, giving them a rather jagged and geometrically interesting appearance.
Why is it noteworthy?
The most interesting highlight of the towers is the lush green ‘oasis’ situated at the center of the site. This green landscape slowly moves outwards, and harmoniously integrates with the cascading terraces. It functions as the biophilic element of the architectural structure, and a rather imposing one too. “With Oasis Towers we wanted to push this trend to the max – not only emulating nature with curving, stratified ‘cliffs’ but also to literally incorporate nature into the design with the greenery and by tapping into natural processes,” said MVRDV co-founder Winy Maas.
What we like
- The terraces are clad with recycled bamboo and are covered in trees and other greenery
- The green space ensures privacy for the residents staying on the upper levels
What we dislike
- No complaints!
5. The Slope House
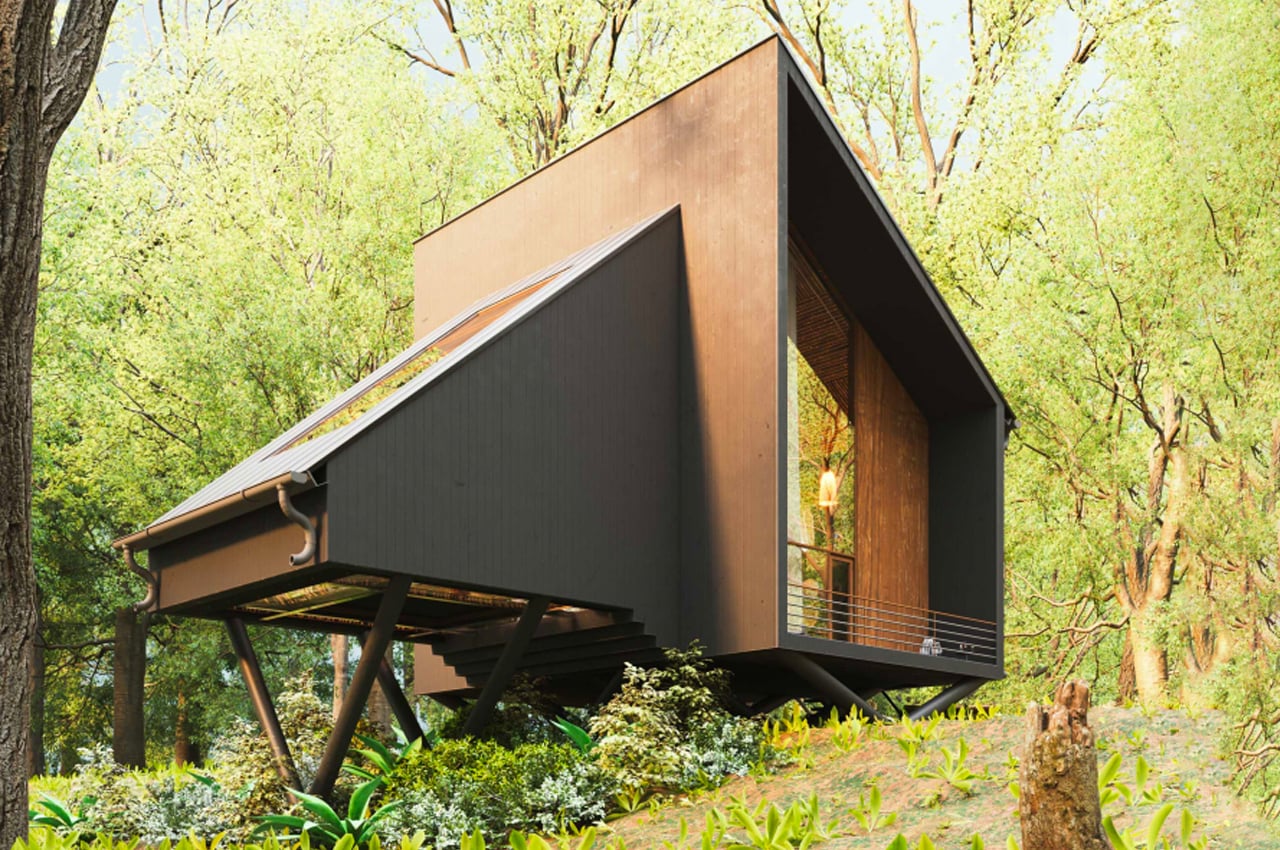
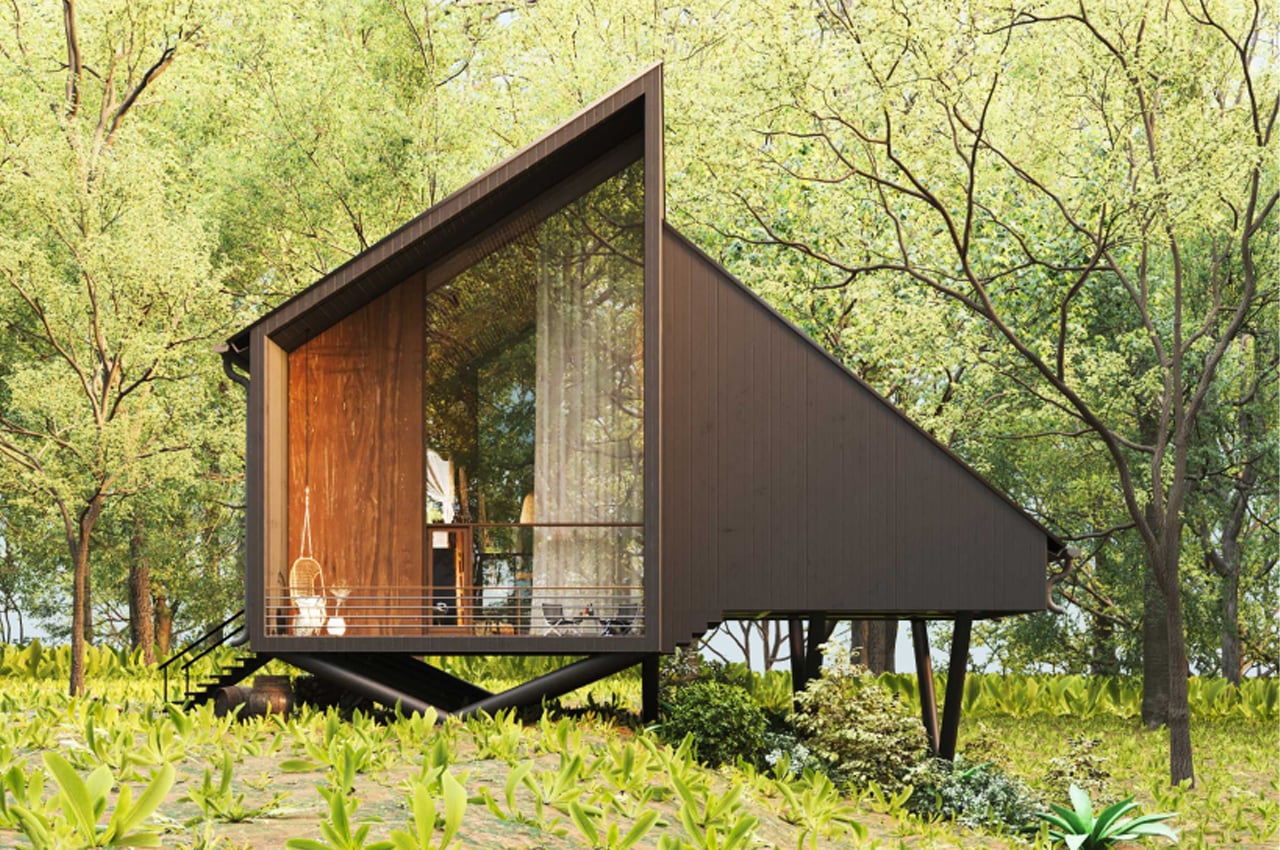
3D visualizer and international architect Milad Eshtiyaghi is known for his enchanting architectural creations, that you always wish to see in real life! Some of them are concepts, while some of them manage to transform into something tangible. The Slope House is one of his untraditional creations that perfectly embodies biophilic design on the inside and the outside. The home is an A-frame cabin, but a rather unconventional one. It’s an angular timber cabin that finds itself located on top of an idyllic hillside, somewhere in the depths of the Brazillian rainforests.
Why is it noteworthy?
Called , the timber cabin maintains a signature triangular frame that’s a thoughtful twist on the conventional A-frame cabin. The home has been equipped with two modules – one is an internal structure that houses the primary bedroom, while the other holds all the main living spaces – the kitchen, the dining area, and the den. The tiny cabin from Eshtiyaghi is envisioned propped atop a truss system that was specifically chosen to minimize the home’s impact on the preexisting landscape.
What we like
- The home is a rather unconventional and fun twist on the traditional A-frame cabin
- Natural plants have been added inside the house as a small garden
What we dislike
- The theme and form of the home may be a bit too eccentric for some
6. The Melt House
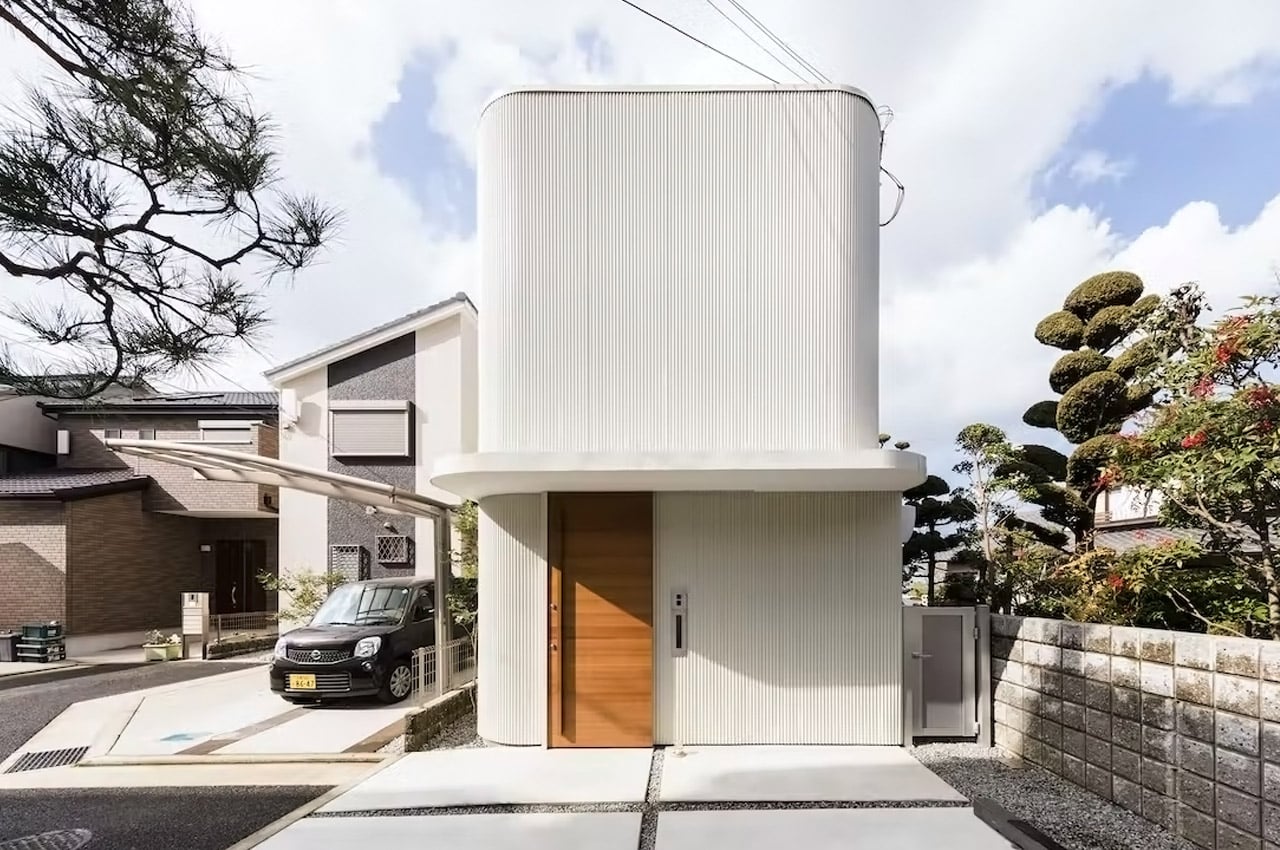
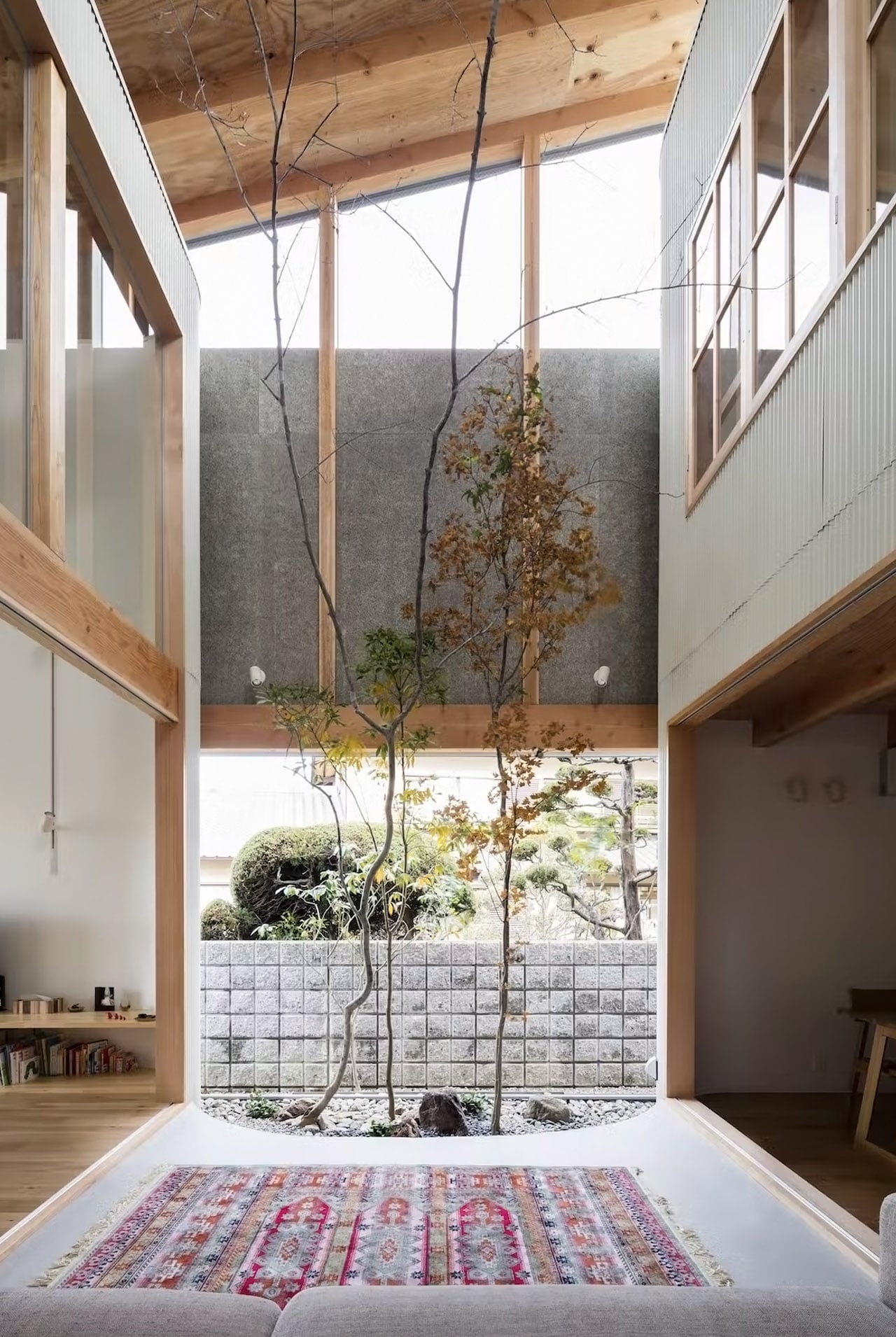
was built at the request of a young family that wanted to “feel green” in the home they were staying in. It was designed by Satoshi Saito of SAI Architectural Design Office and was meant to be a home that not only feels and looks green, but is truly green in its essence, and allows the family to actively use the external space, and grow together with the green.
Why is it noteworthy?
The main attraction of this home is its centerpiece – which is basically a dry garden that acts as a multifunctional room right in the middle of the house. The double-height space almost resembles a courtyard, connecting the two main structures that comprise the home. Clerestory windows have been interwoven through the space allowing for a generous amount of sunlight to stream in while sliding doors separate it from the outside. This creates an interesting indoor/outdoor connection.
What we like
- It features an impressive dry garden that also doubles up as a multifunctional room
- The home allows its residents to grow with the green
What we dislike
- A garden in the middle of the home can be difficult to maintain and tend to
7. The Raintree House
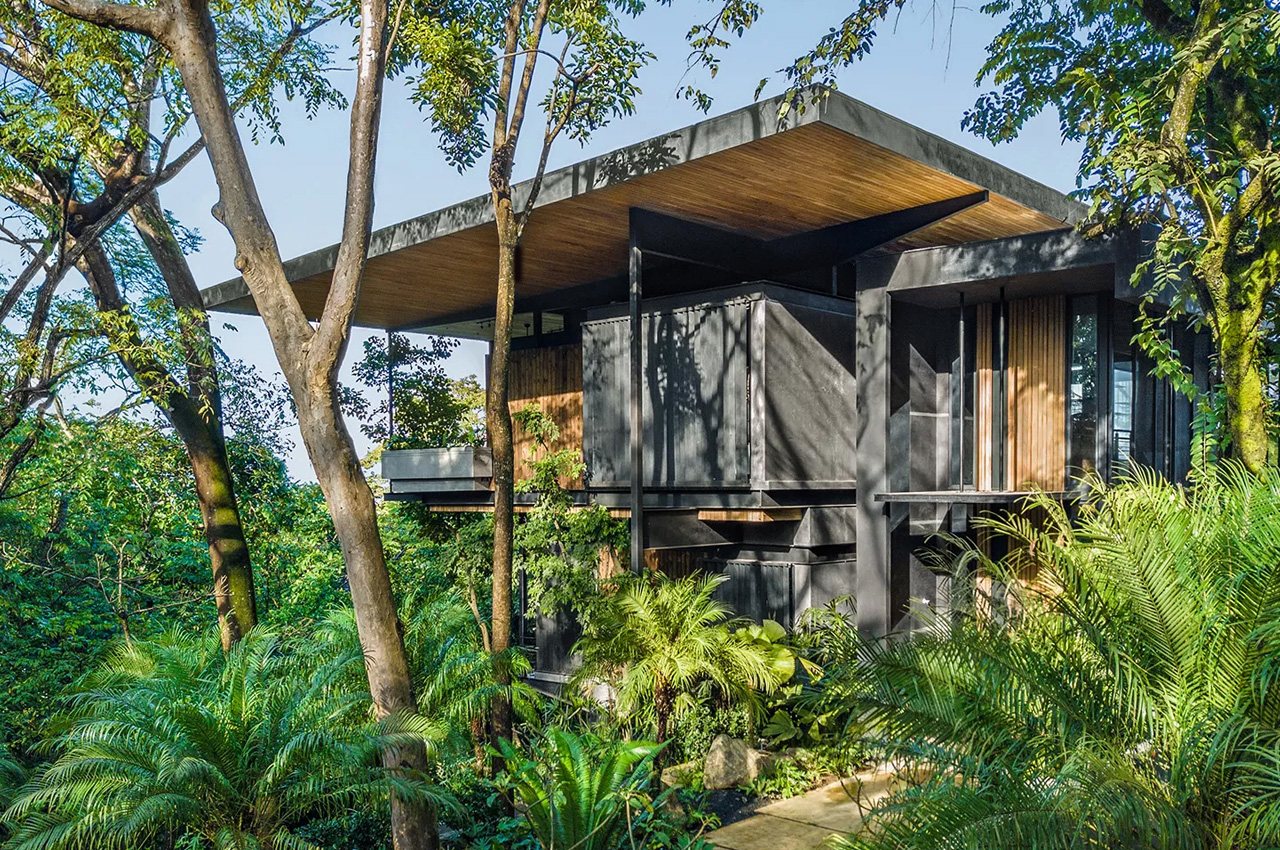
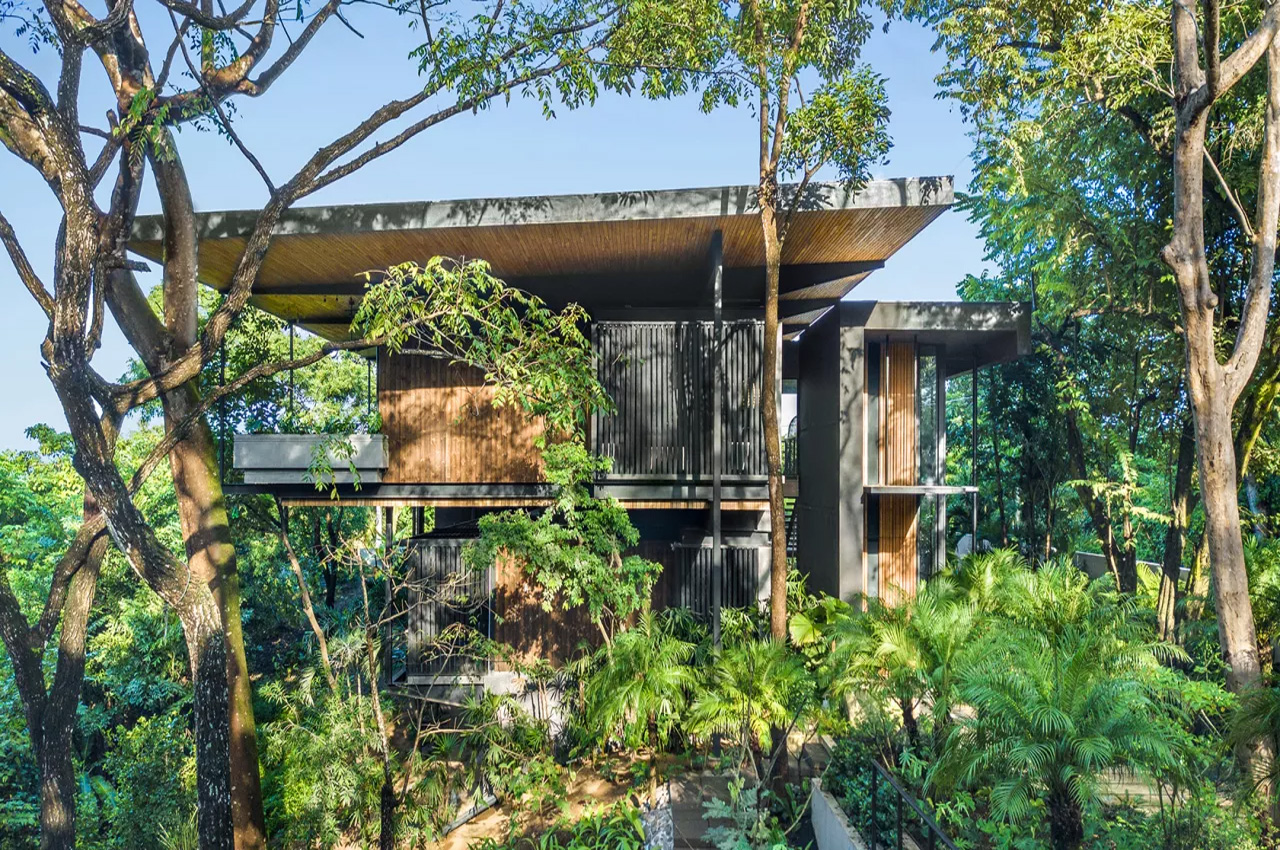
is a beautiful modern sanctuary that boasts stunning views of the ocean, as well as the exotic jungle surroundings. It is located in the northwestern province of Guanacaste, Costa Rica, and it was designed to ensure that it “felt like it had always been there”.
Why is it noteworthy?
The home aims to be a fine specimen of sustainable architecture and merges seamlessly with its surroundings. The project was led by the studio’s design principal Benjamin G Saxe. It is heavily inspired by the tall trees that are positioned around it, as well as the tangled foliage and raised canopy situated close to it.
What we like
- Causes minimum damage to the surroundings of the home
- Sustainable + eco-friendly
What we dislike
- No complaints!
8. Easyhome Huanggang Vertical Forest City Complex
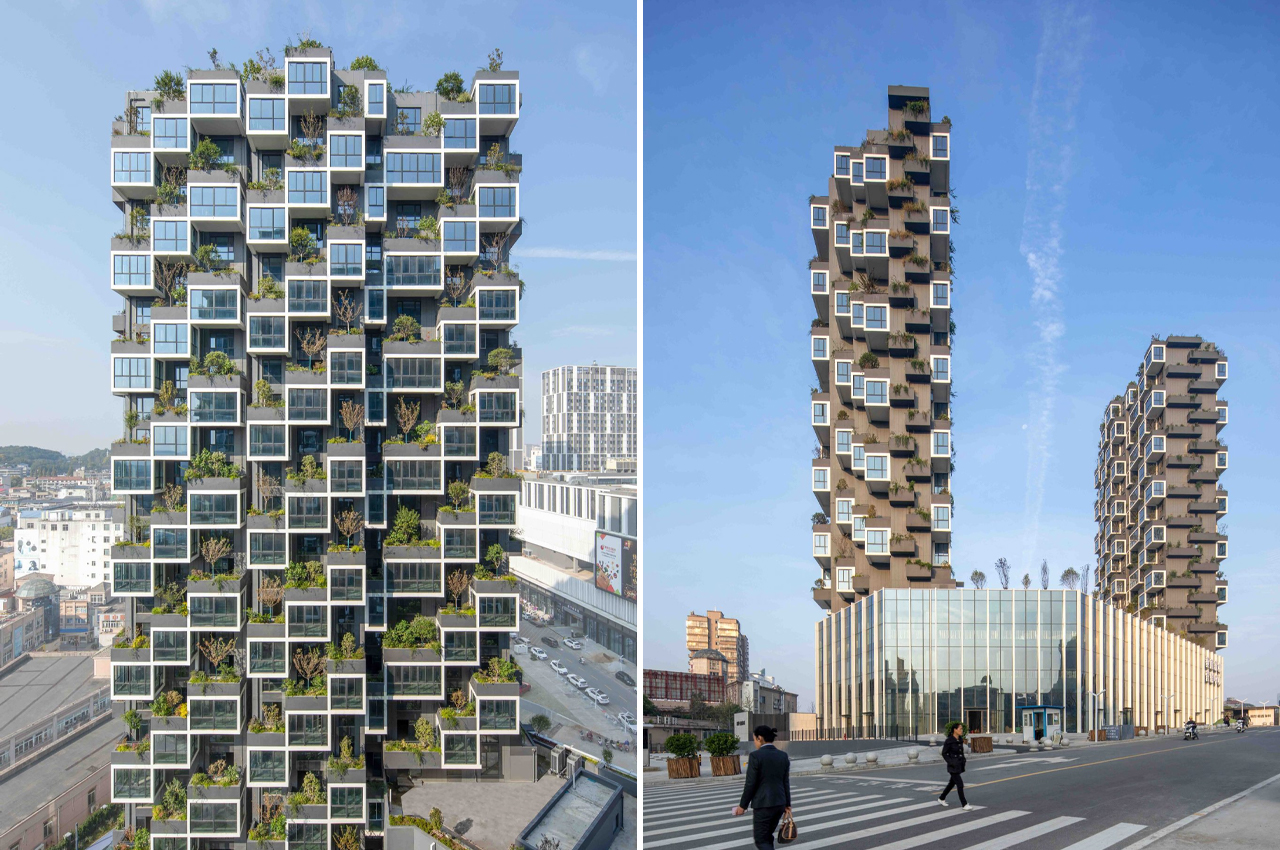
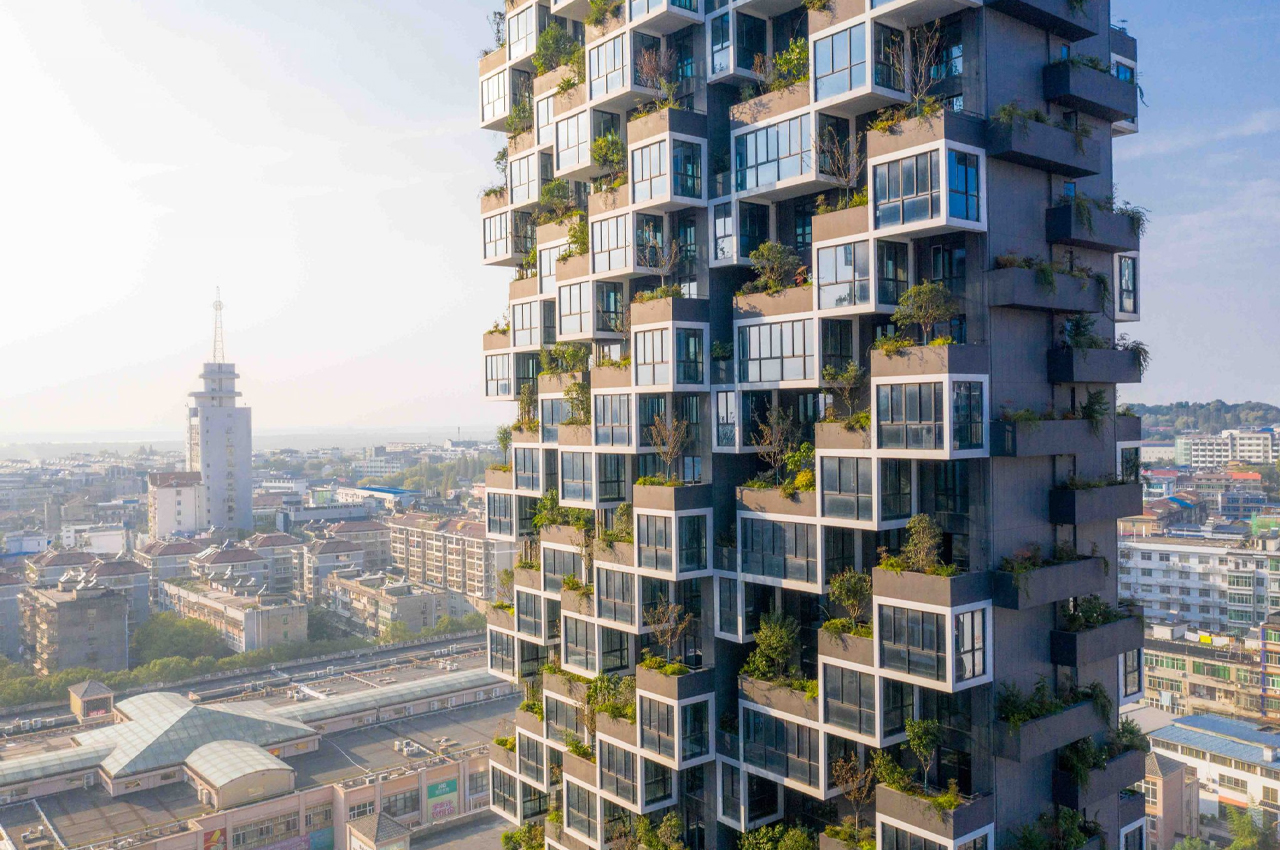
Five imposing sustainable green towers were designed together to create . This complex was built in an effort to mitigate the effects of urbanization, and to fight for the environmental survival and preservation of our cities. This is extremely critical since our cities are becoming more and more populated by the day, and it is imperative to focus on sustainable and biophilic architecture in these current times.
Why is it noteworthy?
Designed to be “a completely innovative green space for the city”, the forest city complex is a form of biophilic architecture that incorporates growing and teeming greenery into the structure and essence of residential buildings.
What we like
- 404 different trees fill out the layout of Easyhome, absorbing 22 tons of carbon dioxide and producing 11 tons of oxygen over the span of a year
- Increases biodiversity by attracting new bird and insect species
What we dislike
- No complaints!
9. The Wall House
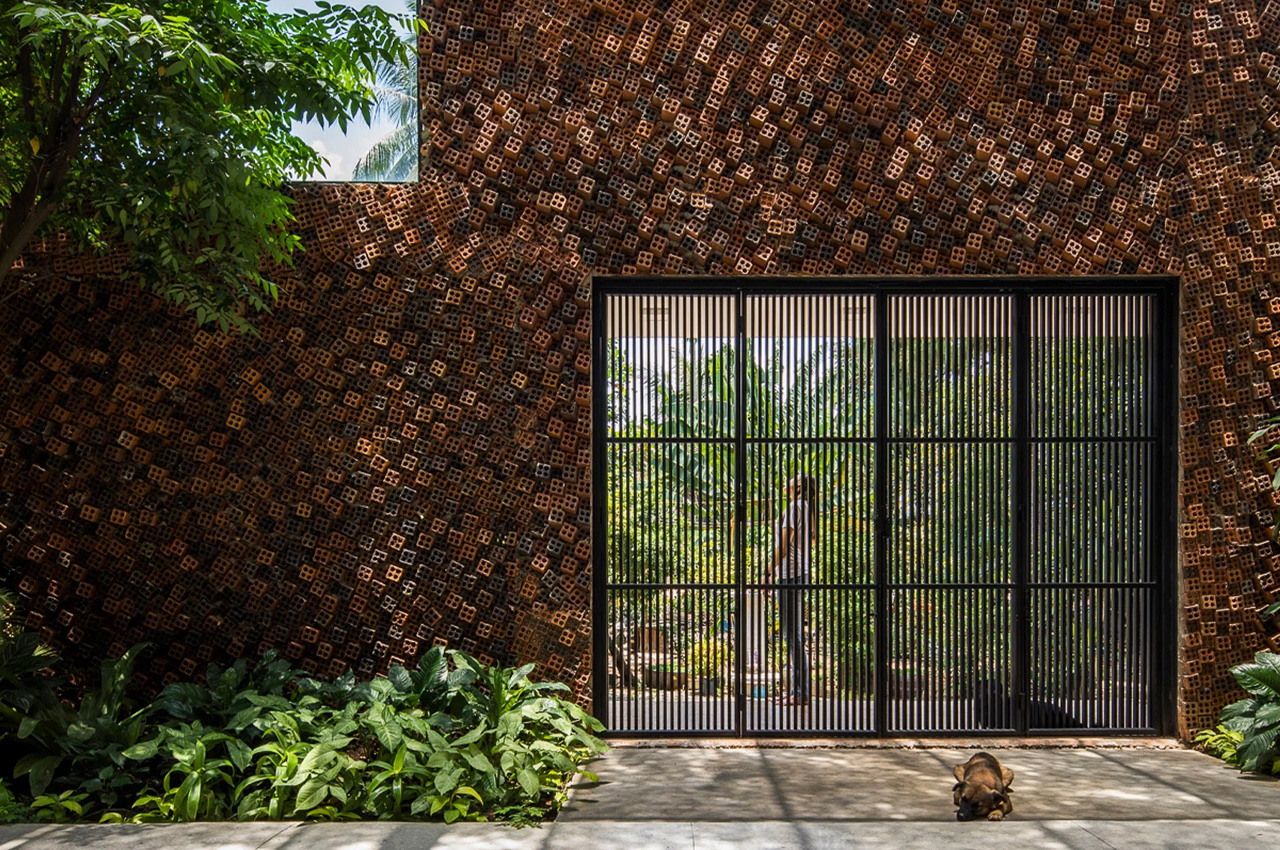
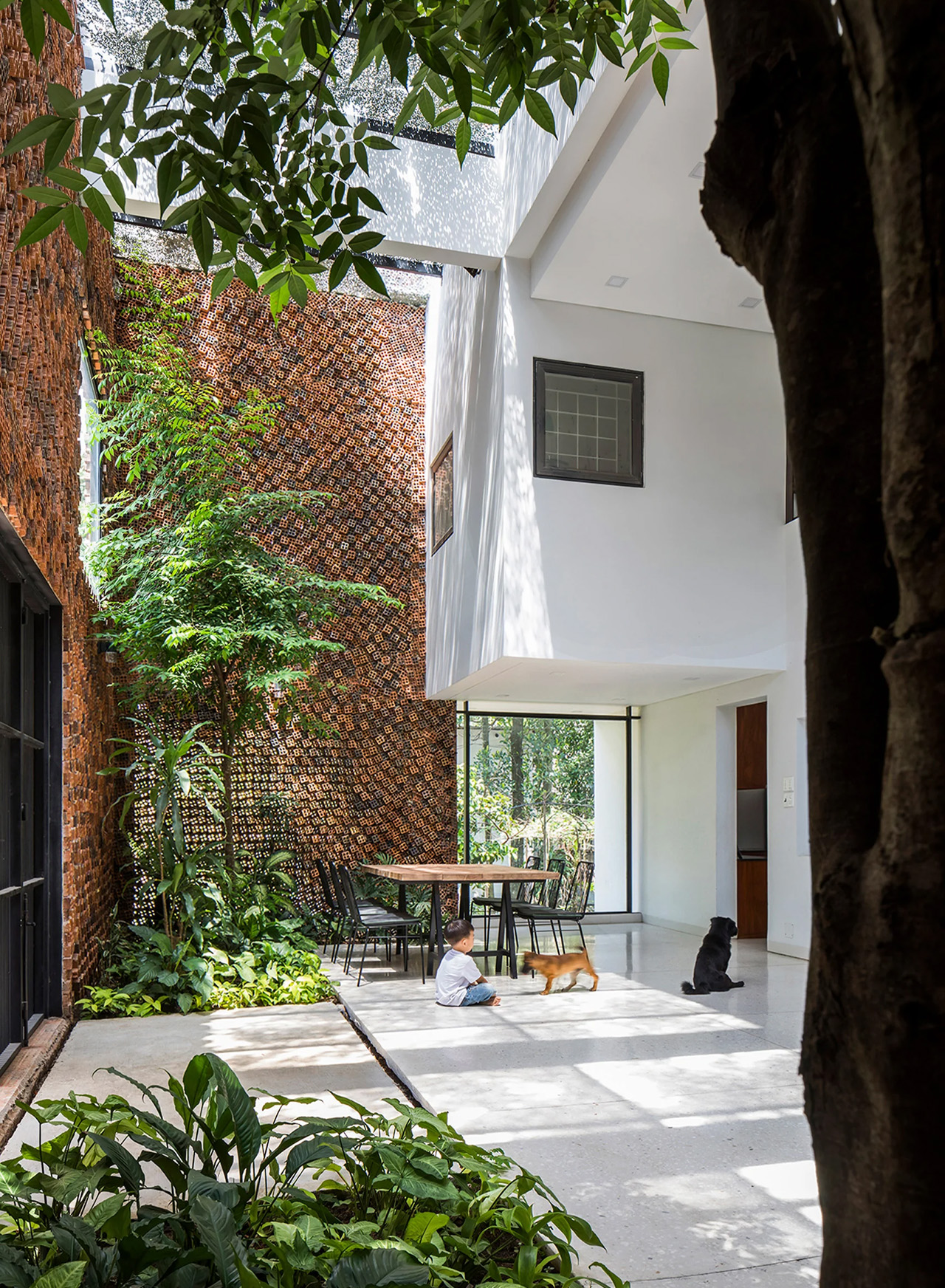
Designed by , the Wall House is a multi-generational family home located in Bien Hoa, Vietnam. The home is marked by hole-punctured bricks that are designed to bring air and sunlight into the home. These perforated square bricks aid in creating a living space that feels open, free-flowing, and airy – which were the requirements of the clients.
Why is it noteworthy?
To create an expansive indoor and outdoor connection, a small garden was created around the periphery of the home. This was done by planting trees, and leafy green plants throughout the home, in turn adding a beautiful biophilic element to the home. The presence of the trees and plants makes you feel as if you’re standing in a garden, rather than at someone’s home!
What we like
- Generous amounts of light and air stream into the home, which improves the air quality
What we dislike
- The aesthetics of the home may not be universally liked
10. Hugging House
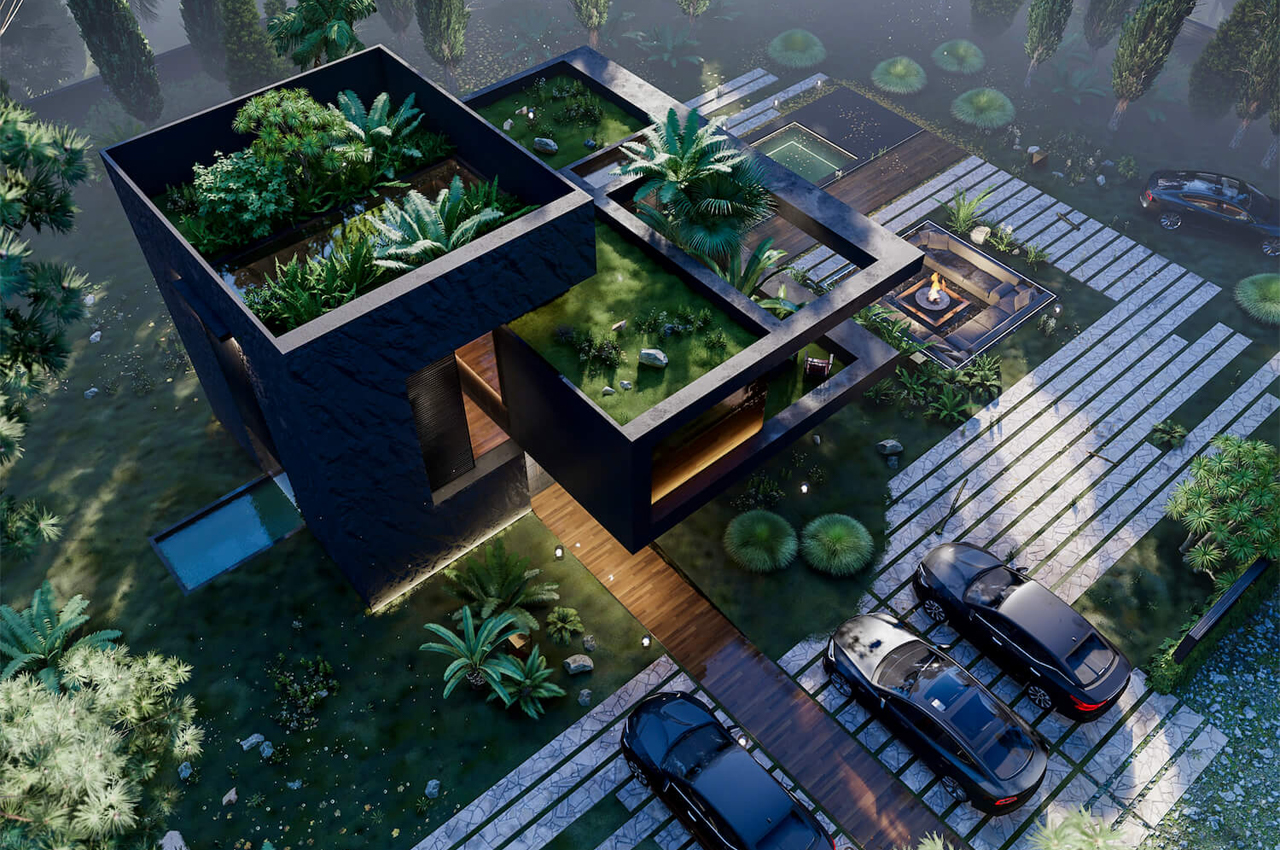
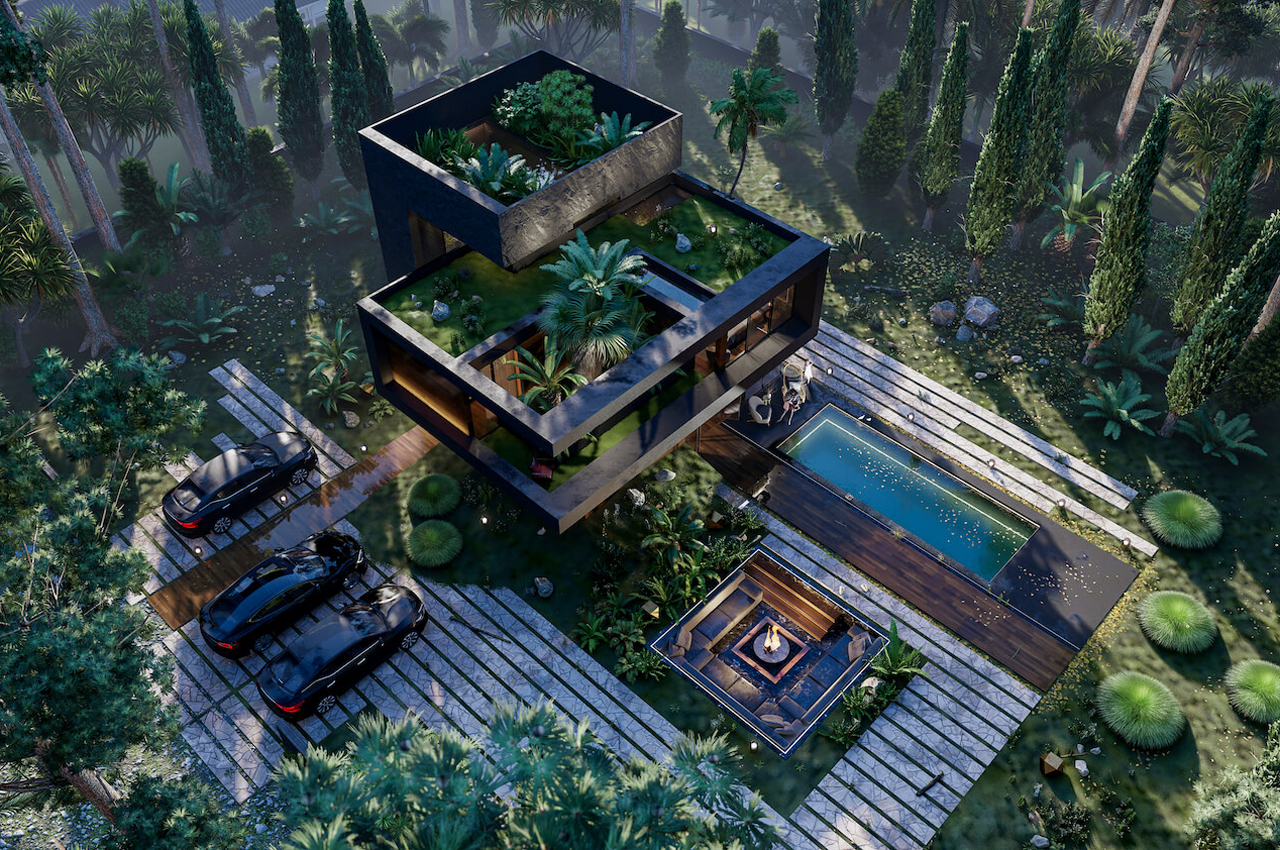
This modern eco-home architecture concept is called the Hugging House, and it features a beautiful garden roof while managing to incorporate the natural landscape of the site into its layout. Designed by Veliz Arquitecto, the Hugging House is still a concept, but one we would love to see come to life.
e is a modern eco-home architecture concept that features a garden roof and incorporates the natural landscape of the land into its layout.
Why is it noteworthy?
If built, the Hugging House’s location would be fully incorporated into the layout of the home. Describing the design in his own words, Veliz Arquitectos notes, “We have taken advantage of the slopes of the land in order to create visual connections at different heights with the existing vegetation and beyond the landscape, as well as [used] the premises with which we always try to characterize the project.”
What we like
- Features a garden roof
- An intriguing floating staircase
What we dislike
- It’s still a concept!
The post first appeared on .